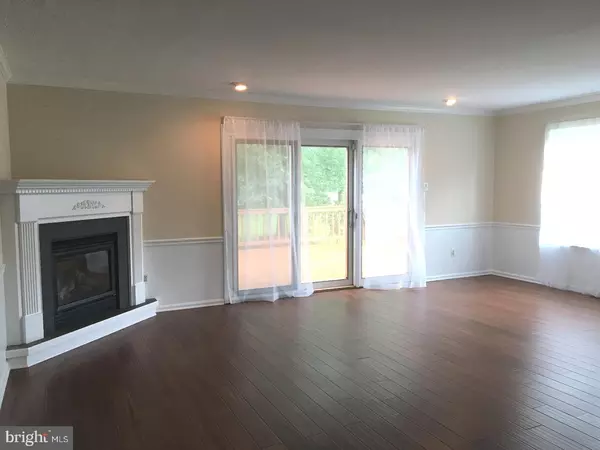$243,000
$245,000
0.8%For more information regarding the value of a property, please contact us for a free consultation.
3 Beds
3 Baths
1,596 SqFt
SOLD DATE : 08/24/2018
Key Details
Sold Price $243,000
Property Type Townhouse
Sub Type End of Row/Townhouse
Listing Status Sold
Purchase Type For Sale
Square Footage 1,596 sqft
Price per Sqft $152
Subdivision Perkiomen Woods
MLS Listing ID 1005949223
Sold Date 08/24/18
Style Other
Bedrooms 3
Full Baths 2
Half Baths 1
HOA Fees $115/mo
HOA Y/N Y
Abv Grd Liv Area 1,596
Originating Board TREND
Year Built 1990
Annual Tax Amount $3,919
Tax Year 2018
Lot Size 3,990 Sqft
Acres 0.09
Lot Dimensions 42
Property Description
AMAZING OPPORTUNITY ? Fabulous 3 BEDROOM, 2.5 BATHROOM END UNIT TOWNHOUSE has just been COMPLETELY REFURBISHED & UPDATED ? you just need to move in. All refurbishment/upgrades were just completed so you will be the first to enjoy them. Come up the side entry onto the PORCH & enter the ceramic tiled FOYER. An expansive GREAT ROOM offers flexible open space for use as a DINNING ROOM and LIVING ROOM. Highlights here are the new flooring, chair railing, crown molding, recessed lighting, many windows, a corner gas fireplace with ornate mantle & sliders to the freshly stained LARGE DECK with built-in seating, storage shed & great outdoor space. Both areas offer many options making them great spaces for entertaining friends & family. Head left into the BRAND NEW EAT-IN KITCHEN. This large space is bathed in sunlight from the many windows & offers space for informal dining along with new cabinetry, granite countertops, 'slate' stainless steel appliances, ceramic tile flooring, subway tile backsplash and more. This floor also offers a conveniently located POWDER ROOM & LAUNDRY AREA off the kitchen. As you head upstairs to the bedrooms notice the new carpet & fresh paint. The MASTER BEDROOM & EN-SUITE BATHROOM plus 2 ADDITIONAL BEDROOMS & a HALL BATH have also received upgrades ? carpet, paint, new utilities & lighting. The spacious, vaulted ceiling MASTER BEDROOM has 'his & hers' closets, linen closet, ceiling fan & lots of windows. The full ceramic tiled MASTER BATHROOM has a great soaking tub w/shower, new vanity/sink & fixtures. The 2 additional bedrooms are a great size; one has a walk in closet w/access to the attic & the other a ceiling fan. The ceramic tiled HALL BATH has just been refurbished too. The BASEMENT is unfinished with lots of storage room & plenty of handy shelving. Close to all major roads, Providence Town Center with its many shopping & dining options, plus bustling Phoenixville is also close and you can enjoy 'first Fridays', incredible restaurants/bars, farmers markets etc. A short drive on Rte 422 will get you to the Limmerick Outlet Mall, King of Prussia Mall and major Corporate Centers. Perkiomen Woods also offers great perks: community salt water pool, tennis courts, playground, clubhouse & access to the Perkiomen Trail which goes through the community. All this & a 1 year AHS HOME WARRANTY for extra peace of mind! Get ready to unpack because there is nothing left to be done; this home could quickly be yours!
Location
State PA
County Montgomery
Area Upper Providence Twp (10661)
Zoning R3
Rooms
Other Rooms Living Room, Dining Room, Primary Bedroom, Bedroom 2, Kitchen, Bedroom 1, Laundry, Attic
Basement Full, Unfinished
Interior
Interior Features Primary Bath(s), Butlers Pantry, Ceiling Fan(s), Kitchen - Eat-In
Hot Water Natural Gas
Heating Gas, Forced Air
Cooling Central A/C
Flooring Wood, Fully Carpeted, Tile/Brick
Fireplaces Number 1
Fireplaces Type Gas/Propane
Equipment Oven - Self Cleaning, Dishwasher, Refrigerator, Built-In Microwave
Fireplace Y
Appliance Oven - Self Cleaning, Dishwasher, Refrigerator, Built-In Microwave
Heat Source Natural Gas
Laundry Main Floor
Exterior
Exterior Feature Deck(s), Porch(es)
Utilities Available Cable TV
Amenities Available Swimming Pool, Tennis Courts, Club House, Tot Lots/Playground
Waterfront N
Water Access N
Roof Type Pitched,Shingle
Accessibility None
Porch Deck(s), Porch(es)
Garage N
Building
Lot Description Corner, Level, Rear Yard, SideYard(s)
Story 2
Foundation Concrete Perimeter
Sewer Public Sewer
Water Public
Architectural Style Other
Level or Stories 2
Additional Building Above Grade
Structure Type Cathedral Ceilings
New Construction N
Schools
School District Spring-Ford Area
Others
HOA Fee Include Pool(s),Common Area Maintenance,Snow Removal,Trash
Senior Community No
Tax ID 61-00-03389-078
Ownership Fee Simple
Acceptable Financing Conventional
Listing Terms Conventional
Financing Conventional
Read Less Info
Want to know what your home might be worth? Contact us for a FREE valuation!

Our team is ready to help you sell your home for the highest possible price ASAP

Bought with Seth A Lejeune • BHHS Fox & Roach-Malvern

"My job is to find and attract mastery-based agents to the office, protect the culture, and make sure everyone is happy! "






