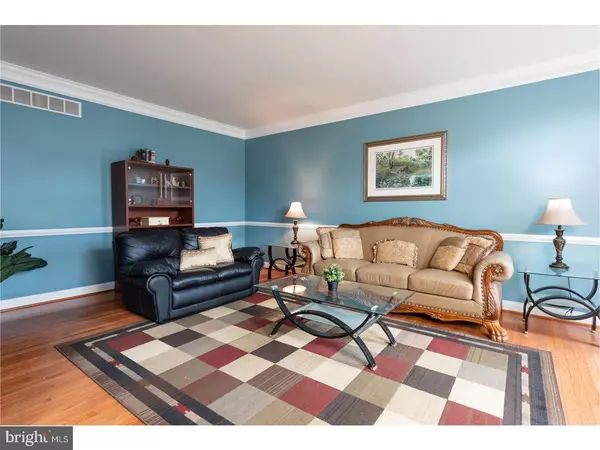$620,000
$629,900
1.6%For more information regarding the value of a property, please contact us for a free consultation.
4 Beds
5 Baths
5,341 SqFt
SOLD DATE : 08/27/2018
Key Details
Sold Price $620,000
Property Type Single Family Home
Sub Type Detached
Listing Status Sold
Purchase Type For Sale
Square Footage 5,341 sqft
Price per Sqft $116
Subdivision Reserve At Eagle
MLS Listing ID 1000399222
Sold Date 08/27/18
Style Colonial
Bedrooms 4
Full Baths 4
Half Baths 1
HOA Fees $75/mo
HOA Y/N Y
Abv Grd Liv Area 5,341
Originating Board TREND
Year Built 2006
Annual Tax Amount $10,285
Tax Year 2018
Lot Size 10,625 Sqft
Acres 0.24
Lot Dimensions 0X0
Property Description
CREAME PUFF! If you are looking for fully upgraded home for best value, look no further! Coveted Reserve At Eagle location- Desirable Brick front TOLL BROTHERS Built Marion style home - Attractive level yard - Fully finished walk-up basement - Dual Fireplace - West facing with sunny east backyard. NO MATTER HOW YOU SAY IT, this is the best priced home of quality build in all of Downingtown East & #1 STEM Schools. Your Welcoming entry is the Dramatic Two Story Foyer with a spectacular butterfly oak Staircase. Entertain your guest in the luxuries Living and Dining Room, featuring Custom Trim, Crown Moldings, gleaming Hardwood Floors and Half-moon transom windows. Continue around the stairs into the spacious, two story ceiling family room which has large windows, upgraded dramatic wall to ceiling stone fireplace and is full of light. Bright and Sunny Upgraded Gourmet Kitchen features 42" (6th level) upgraded MAPLE Cabinets with end panels, Huge Center Island, Granite Counter Tops, custom Tile Back Splash, kitchen exhaust, recessed lights, desk area, and pantry. This Kitchen is a Chefs Dream Come True! An inviting Breakfast Area with Slider to Over-sized Deck, Deck view of Landscaped Yard and pond. To the right of the family room is spacious office/Study with French doors. A mudroom/laundry room with inside access to the car garage and a powder room with hardwood floors complete the picture for the first floor of this awesome home. Retire to second floor from front oak hardwood staircase or the convenient rear stairs from Kitchen. The upper level is home to the luxurious gigantic master bedroom with large sitting area, gas fireplace and huge walk-in closet. Get impressed by Spa-like master bath that has dual sinks with upgraded cabinetry, custom tiles, huge soaking tub and a skylight! "Jack and Jill" bedrooms with spacious bath with double sink and 'Princess Suit" bedroom with its own bath completes second floor. This ENTERTAINTER'S DREAM finished walk-up basement boasts media/bedroom, game area, full bath and future wet bar plumbing connection. An unique garage: three car garage space with two garage doors for plenty of extra storage. Fresh paint throughout. New roof in 2014. Dual HVAC. This community boasts the Clubhouse, Pool and Playground. Conveniently located near Shopping & Restaurants, Marsh Creek State Park, Exton & Downingtown train stations, Eagleview Corporate Center, the PA Turnpike & Rt. 100, 30, 401, and 202. You found your home!!!
Location
State PA
County Chester
Area Upper Uwchlan Twp (10332)
Zoning R2
Direction West
Rooms
Other Rooms Living Room, Dining Room, Primary Bedroom, Bedroom 2, Bedroom 3, Kitchen, Family Room, Bedroom 1
Basement Full, Outside Entrance
Interior
Interior Features Primary Bath(s), Kitchen - Eat-In
Hot Water Natural Gas
Heating Gas, Forced Air
Cooling Central A/C
Flooring Wood, Fully Carpeted, Tile/Brick
Fireplaces Number 1
Fireplaces Type Stone
Fireplace Y
Heat Source Natural Gas
Laundry Main Floor
Exterior
Exterior Feature Deck(s)
Garage Spaces 5.0
Amenities Available Swimming Pool
Waterfront N
Water Access N
Roof Type Pitched,Shingle
Accessibility None
Porch Deck(s)
Parking Type Attached Garage
Attached Garage 2
Total Parking Spaces 5
Garage Y
Building
Story 2
Sewer Public Sewer
Water Public
Architectural Style Colonial
Level or Stories 2
Additional Building Above Grade
New Construction N
Schools
Elementary Schools Shamona Creek
Middle Schools Lionville
High Schools Downingtown High School East Campus
School District Downingtown Area
Others
HOA Fee Include Pool(s),Common Area Maintenance
Senior Community No
Tax ID 32-03 -0527
Ownership Fee Simple
Read Less Info
Want to know what your home might be worth? Contact us for a FREE valuation!

Our team is ready to help you sell your home for the highest possible price ASAP

Bought with Jayabharathi Duraisamy • RE/MAX Preferred - West Chester

"My job is to find and attract mastery-based agents to the office, protect the culture, and make sure everyone is happy! "






