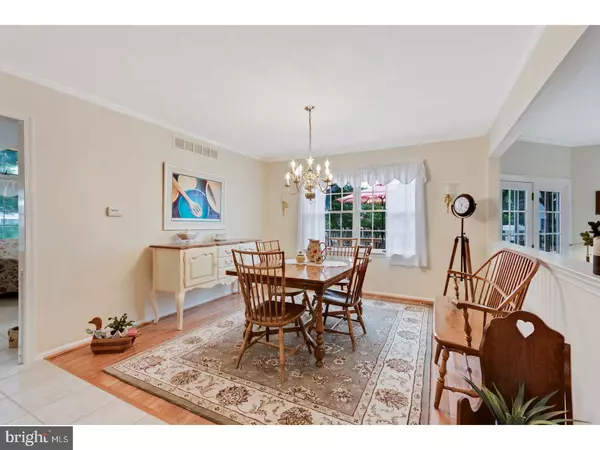$411,000
$409,999
0.2%For more information regarding the value of a property, please contact us for a free consultation.
4 Beds
3 Baths
2,941 SqFt
SOLD DATE : 08/28/2018
Key Details
Sold Price $411,000
Property Type Single Family Home
Sub Type Detached
Listing Status Sold
Purchase Type For Sale
Square Footage 2,941 sqft
Price per Sqft $139
Subdivision Cambridge Estates
MLS Listing ID 1001961398
Sold Date 08/28/18
Style Colonial
Bedrooms 4
Full Baths 2
Half Baths 1
HOA Y/N N
Abv Grd Liv Area 2,941
Originating Board TREND
Year Built 1987
Annual Tax Amount $8,892
Tax Year 2017
Lot Size 0.257 Acres
Acres 0.26
Lot Dimensions 150X75
Property Description
A MUST SEE!!! As soon as you step into this home, you will instantly see and feel the pride of ownership displayed by the houses original owner. Immaculately maintained, and beautifully updated, this Cambridge model is sure to impress. Walk up through the front porch/ sitting area to the main entrance, which greets you into a large open concept foyer and dining room. To your left you will find your gorgeous eat-in kitchen with beautiful Corian Countertops and an island for extra counterspace. From there you can melt right into your Family Room with a grand vaulted ceiling that really opens up the space. Great for entertaining!! Walk towards the opposite side of the home to find your living room, which also attaches to a nicely sized office/study, and a recently renovated half bath. In unison with the Family Room, your living room provides access to the freshly repainted and refreshed back deck that works perfect for barbecues and get togethers. Especially because you can play basketball on your private backyard court! Upstairs you'll find your large, vaulted ceiling master bedroom with an attached, tastefully renovated full bathroom where you can soak in your beautiful slipper tub. Down the hall you will find three more nicely sized bedrooms (one with an attached cubby space that works excellently for storage or study room), and another remodeled full bathroom. Looking for the perfect move-in ready home? Look no further! Nothing to do but unpack your bags and relax!
Location
State NJ
County Burlington
Area Mount Laurel Twp (20324)
Zoning RES
Rooms
Other Rooms Living Room, Dining Room, Primary Bedroom, Bedroom 2, Bedroom 3, Kitchen, Family Room, Bedroom 1, Laundry, Other
Interior
Interior Features Primary Bath(s), Kitchen - Island, Butlers Pantry, Kitchen - Eat-In
Hot Water Natural Gas
Heating Gas
Cooling Central A/C
Equipment Dishwasher, Disposal
Fireplace N
Appliance Dishwasher, Disposal
Heat Source Natural Gas
Laundry Main Floor
Exterior
Exterior Feature Deck(s), Porch(es)
Garage Spaces 2.0
Fence Other
Water Access N
Accessibility None
Porch Deck(s), Porch(es)
Total Parking Spaces 2
Garage N
Building
Story 2
Sewer Public Sewer
Water Public
Architectural Style Colonial
Level or Stories 2
Additional Building Above Grade
New Construction N
Schools
Elementary Schools Countryside
Middle Schools Thomas E. Harrington
School District Mount Laurel Township Public Schools
Others
Senior Community No
Tax ID 24-01206 02-00010
Ownership Fee Simple
Read Less Info
Want to know what your home might be worth? Contact us for a FREE valuation!

Our team is ready to help you sell your home for the highest possible price ASAP

Bought with Lisa L Gardiner • Weichert Realtors - Moorestown

"My job is to find and attract mastery-based agents to the office, protect the culture, and make sure everyone is happy! "






