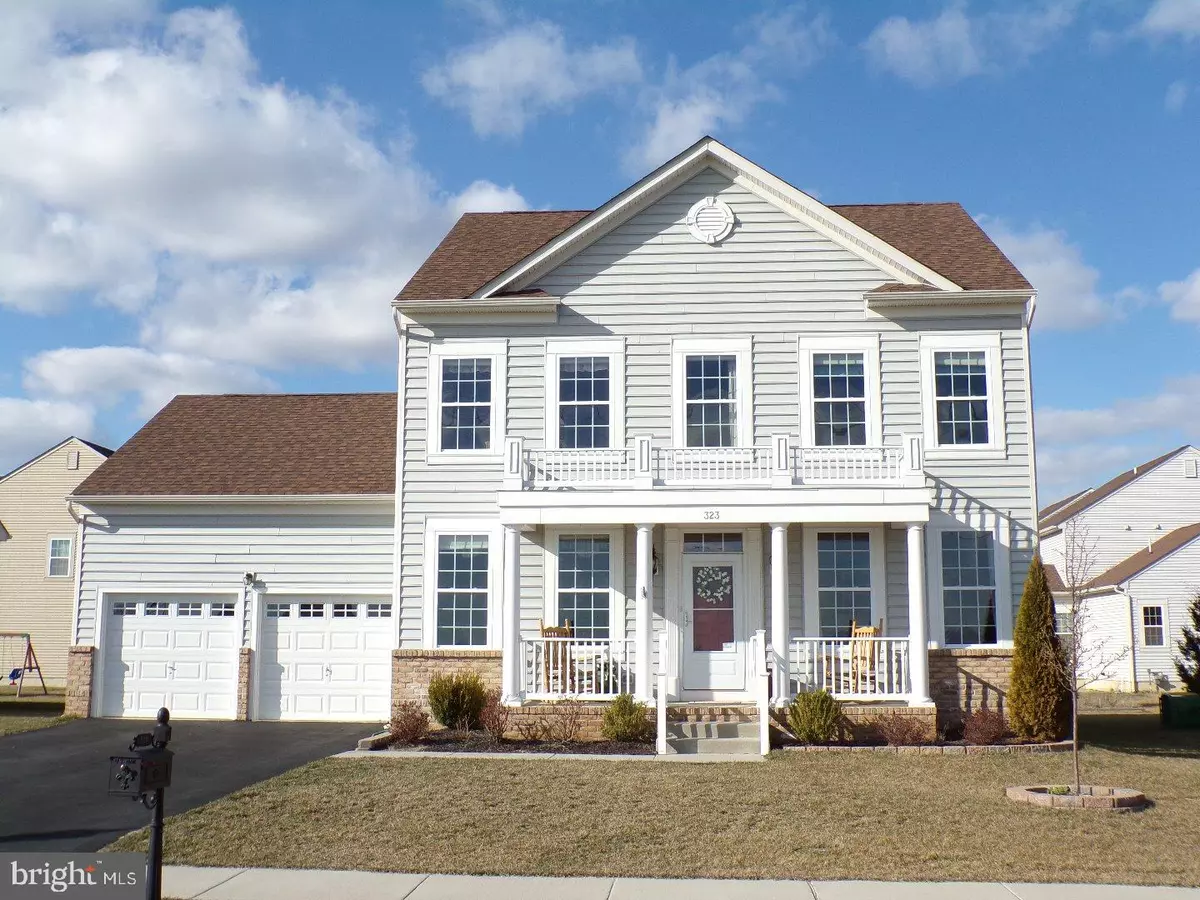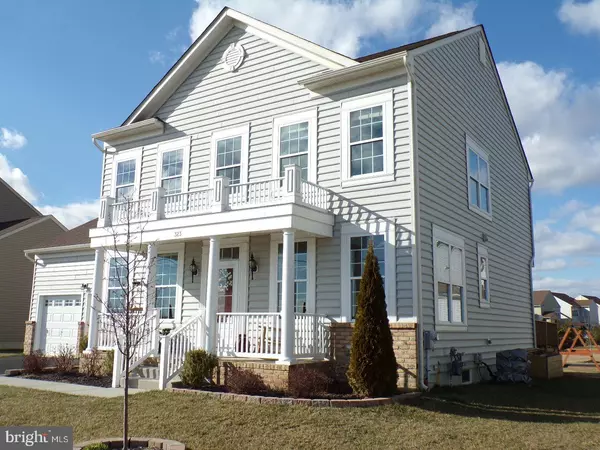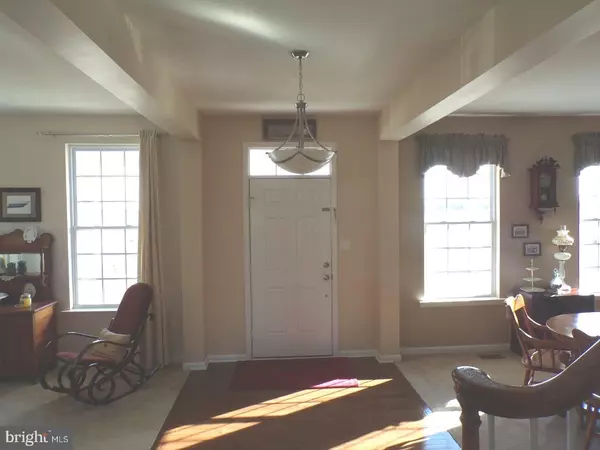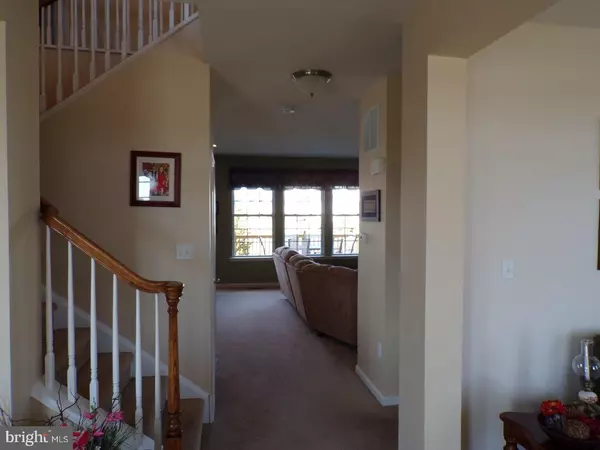$373,000
$375,000
0.5%For more information regarding the value of a property, please contact us for a free consultation.
4 Beds
3 Baths
3,175 SqFt
SOLD DATE : 08/28/2018
Key Details
Sold Price $373,000
Property Type Single Family Home
Sub Type Detached
Listing Status Sold
Purchase Type For Sale
Square Footage 3,175 sqft
Price per Sqft $117
Subdivision Village Of Bayberry
MLS Listing ID 1000334966
Sold Date 08/28/18
Style Colonial
Bedrooms 4
Full Baths 2
Half Baths 1
HOA Fees $41/ann
HOA Y/N Y
Abv Grd Liv Area 3,175
Originating Board TREND
Year Built 2014
Annual Tax Amount $3,122
Tax Year 2017
Lot Size 8,712 Sqft
Acres 0.2
Lot Dimensions 70X125
Property Description
Rarely does a house come onto the market that has everything you are looking for and is practically brand new. 323 Plato Place is a 4BR/2.5BA "Gable model" that was built by Blenheim Homes in The Village of Bayberry ? one of the most sought-after developments. Inside you will find a large welcoming foyer with a dining room and living room on either side. Just beyond the foyer is the open concept family room with recessed lights and kitchen with a large beautiful island, countertop backsplash, and a spacious breakfast nook with plenty of windows for natural sunlight. Attached to the kitchen is an exquisite, finished laundry room that contains cabinets, a counter top, and washer/dryer. Downstairs you will find a finished basement with recessed lighting and plenty of space for your office, game room, and storage. Upstairs are the bedrooms with a central "reading nook" that can comfortably fit a desk or couch. A master bedroom with private bath overlooks the beautiful back yard that has a deck and patio. Across the street is a wide-open field and a community park in the distance. The Village of Bayberry offers many amenities including a lake, lake house, and plenty of open space. This house was just built in 2014 so don't miss this opportunity. Bring on the offers!!
Location
State DE
County New Castle
Area South Of The Canal (30907)
Zoning S
Rooms
Other Rooms Living Room, Dining Room, Primary Bedroom, Bedroom 2, Bedroom 3, Kitchen, Family Room, Bedroom 1, Laundry, Other
Basement Full
Interior
Interior Features Primary Bath(s), Kitchen - Island, Butlers Pantry, Ceiling Fan(s), Dining Area
Hot Water Natural Gas
Heating Gas, Forced Air
Cooling Central A/C
Fireplace N
Heat Source Natural Gas
Laundry Main Floor
Exterior
Garage Spaces 5.0
Water Access N
Accessibility None
Attached Garage 2
Total Parking Spaces 5
Garage Y
Building
Lot Description Front Yard, Rear Yard, SideYard(s)
Story 2
Sewer Public Sewer
Water Public
Architectural Style Colonial
Level or Stories 2
Additional Building Above Grade
Structure Type 9'+ Ceilings
New Construction N
Schools
School District Appoquinimink
Others
Senior Community No
Tax ID 13-013.21-219
Ownership Fee Simple
Acceptable Financing Conventional, VA, FHA 203(b)
Listing Terms Conventional, VA, FHA 203(b)
Financing Conventional,VA,FHA 203(b)
Read Less Info
Want to know what your home might be worth? Contact us for a FREE valuation!

Our team is ready to help you sell your home for the highest possible price ASAP

Bought with Tremaine T Johnson • Concord Realty Group

"My job is to find and attract mastery-based agents to the office, protect the culture, and make sure everyone is happy! "






