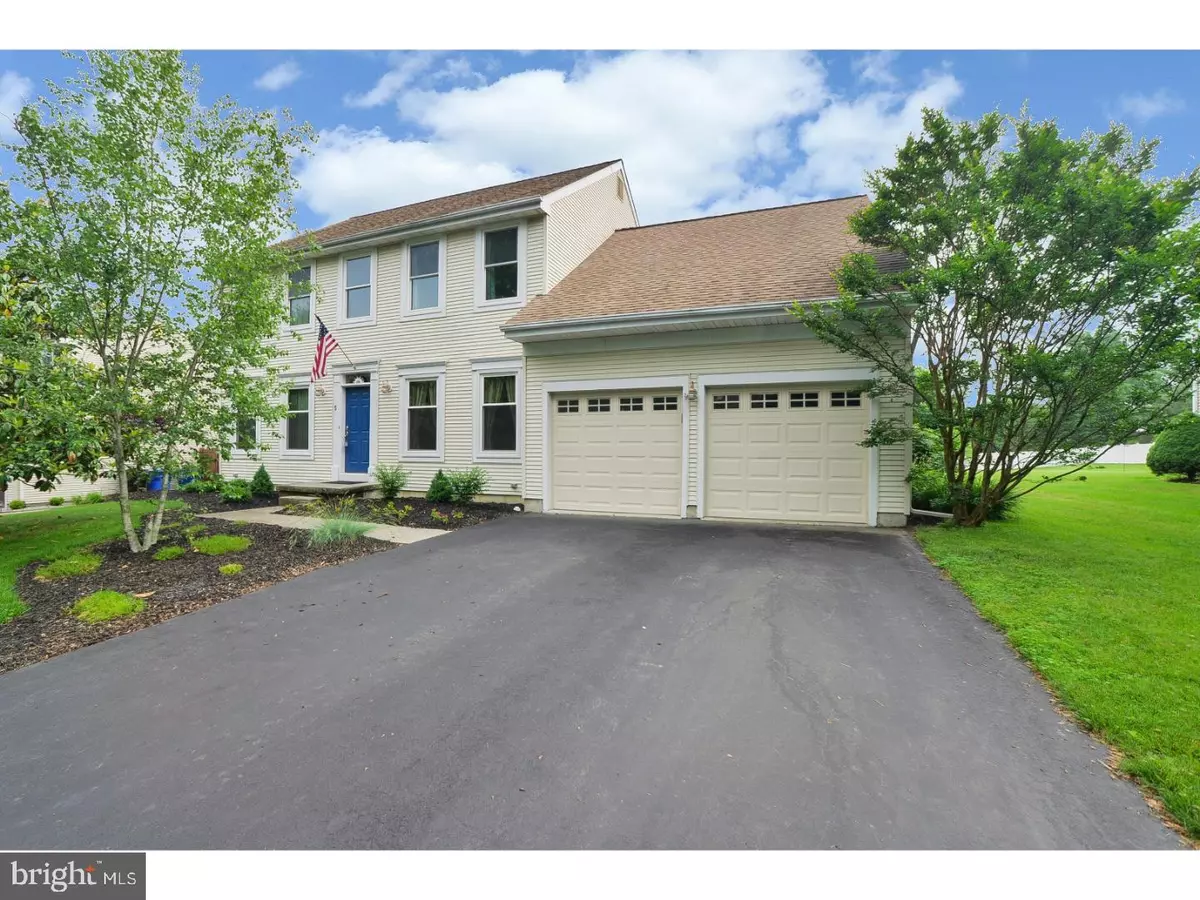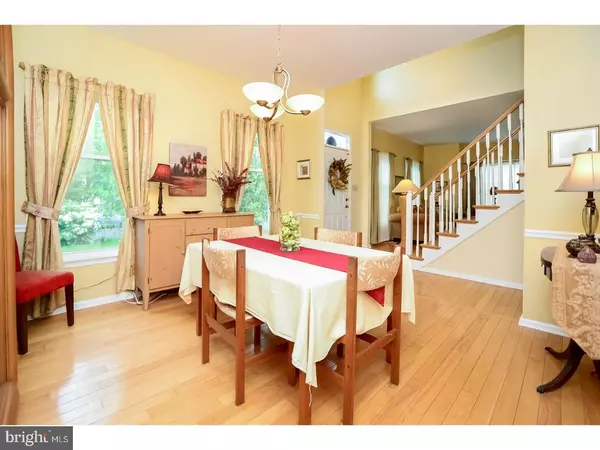$400,000
$414,900
3.6%For more information regarding the value of a property, please contact us for a free consultation.
4 Beds
3 Baths
2,294 SqFt
SOLD DATE : 08/29/2018
Key Details
Sold Price $400,000
Property Type Single Family Home
Sub Type Detached
Listing Status Sold
Purchase Type For Sale
Square Footage 2,294 sqft
Price per Sqft $174
Subdivision Medford Chase
MLS Listing ID 1001768442
Sold Date 08/29/18
Style Colonial,Traditional
Bedrooms 4
Full Baths 2
Half Baths 1
HOA Fees $47/ann
HOA Y/N Y
Abv Grd Liv Area 2,294
Originating Board TREND
Year Built 1993
Annual Tax Amount $10,764
Tax Year 2017
Lot Size 0.361 Acres
Acres 0.36
Lot Dimensions .36
Property Description
If you are searching for a beautifully updated, immaculate home located on a great lot with loads of back yard space to play and entertain, then this is the home for you. Light finish hardwood flooring extends throughout much of the main level which is showcased by fresh paint and white painted wood trims. You'll love the easy flow of the spacious floor plan that includes a central foyer, formal Living and Dining Rooms, a gorgeous updated eat-in Kitchen with white cabinets, granite countertops, tiled floor, full stainless steel appliance package, & Breakfast area. The Family Room boasts a lovely wood-burning fireplace to keep you cozy, and large transom windows which make the space light and bright. An all newer Powder Room and a Laundry Room complete the main floor. Upstairs you'll find 4 bedrooms that include a lovely Owners' Suite with vaulted ceiling & walk in closet, plush carpet and a stunning new Bathroom that with a vaulted ceiling, dual upscale white vanity with Carrera marble top, framed mirror and custom tiled shower with frameless glass enclosure, white raised panel platform tub and additional linen storage cabinet. The remaining bedrooms have lots of closet space and share the use of the newer main bathroom with tiled floor, tub/shower and high profile vanity. The living space expands into the full finished basement for flexible use options. There's an additional bedroom located here, great for guests or extended/blended family. The back yard of this home includes a paver patio from which you can entertain or enjoy watching everyone including the pets romp in the back yard. BRAND NEW WALL TO WALL CARPET just installed in basement! The Medford Chase community is a great location for the commuter and it also offers a community playground and tennis/basketball courts & soccer fields. Close to all the modern necessities of life, a short drive to Philadelphia and the shore points! A great choice for so many reasons. Come see for yourself.
Location
State NJ
County Burlington
Area Medford Twp (20320)
Zoning GMN
Rooms
Other Rooms Living Room, Dining Room, Primary Bedroom, Bedroom 2, Bedroom 3, Kitchen, Family Room, Bedroom 1, Laundry, Other, Attic
Basement Full
Interior
Interior Features Primary Bath(s), Butlers Pantry, Ceiling Fan(s), Attic/House Fan, Stall Shower, Kitchen - Eat-In
Hot Water Natural Gas
Heating Gas, Forced Air, Programmable Thermostat
Cooling Central A/C
Flooring Wood, Fully Carpeted, Tile/Brick
Fireplaces Number 1
Equipment Built-In Range, Oven - Self Cleaning, Dishwasher, Disposal, Built-In Microwave
Fireplace Y
Appliance Built-In Range, Oven - Self Cleaning, Dishwasher, Disposal, Built-In Microwave
Heat Source Natural Gas
Laundry Main Floor
Exterior
Exterior Feature Patio(s)
Garage Inside Access, Garage Door Opener
Garage Spaces 2.0
Utilities Available Cable TV
Waterfront N
Water Access N
Accessibility None
Porch Patio(s)
Parking Type Driveway, Attached Garage, Other
Attached Garage 2
Total Parking Spaces 2
Garage Y
Building
Lot Description Cul-de-sac, Level, Front Yard, Rear Yard, SideYard(s)
Story 2
Sewer Public Sewer
Water Public
Architectural Style Colonial, Traditional
Level or Stories 2
Additional Building Above Grade
Structure Type Cathedral Ceilings
New Construction N
Schools
Elementary Schools Kirbys Mill
Middle Schools Medford Township Memorial
School District Medford Township Public Schools
Others
HOA Fee Include Common Area Maintenance
Senior Community No
Tax ID 20-00806 02-00025
Ownership Fee Simple
Read Less Info
Want to know what your home might be worth? Contact us for a FREE valuation!

Our team is ready to help you sell your home for the highest possible price ASAP

Bought with Kathleen Sullivan • Coldwell Banker Realty

"My job is to find and attract mastery-based agents to the office, protect the culture, and make sure everyone is happy! "






