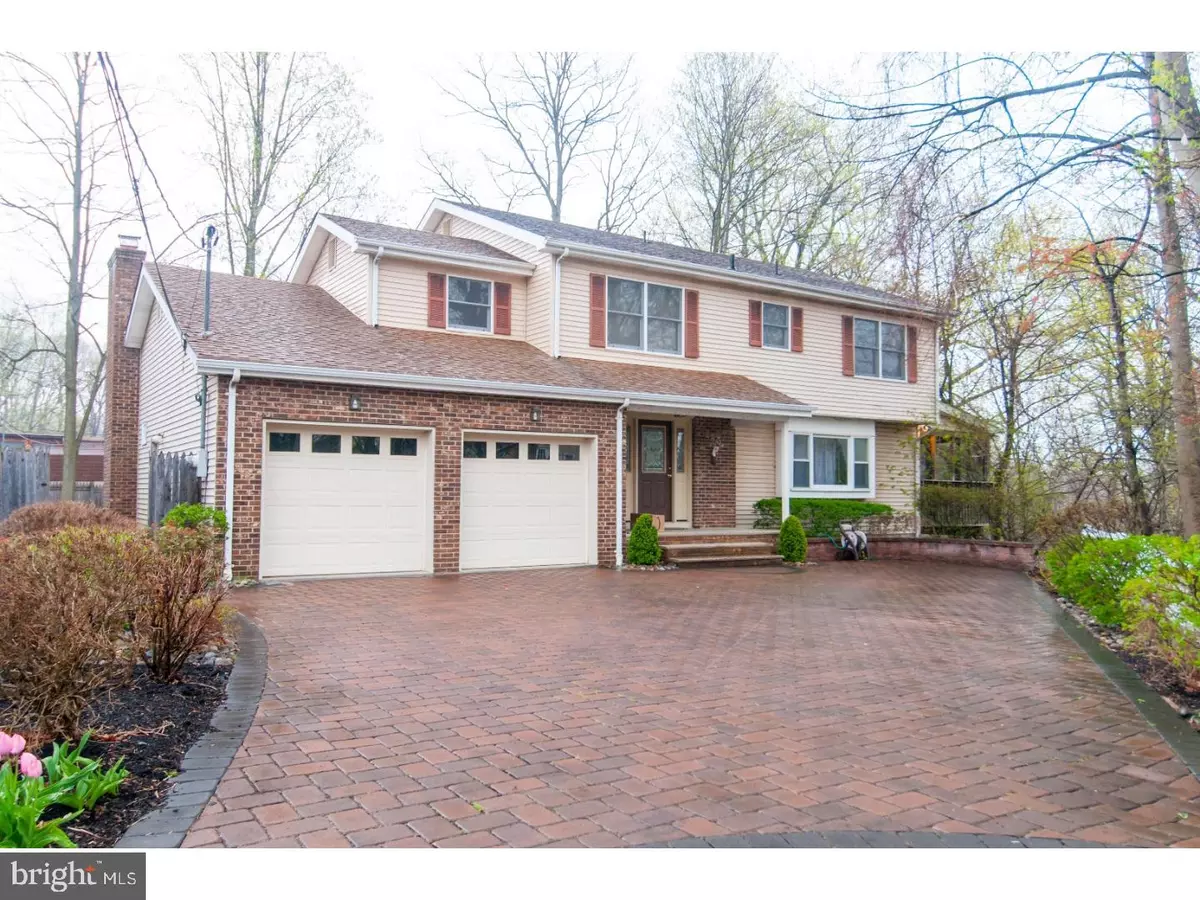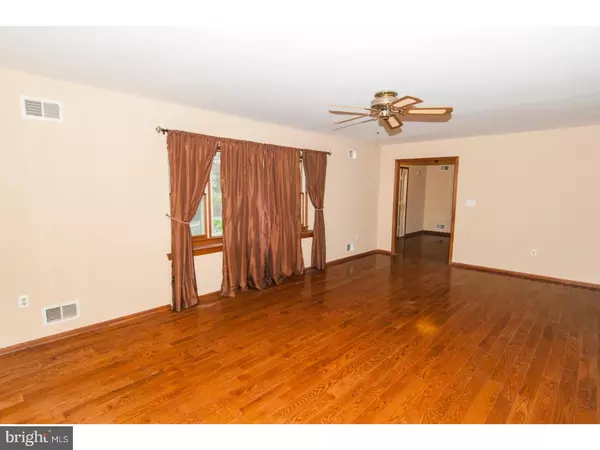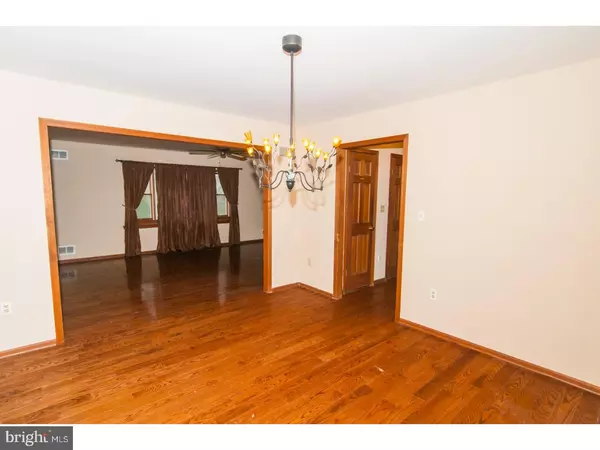$360,000
$399,900
10.0%For more information regarding the value of a property, please contact us for a free consultation.
4 Beds
3 Baths
2,724 SqFt
SOLD DATE : 08/31/2018
Key Details
Sold Price $360,000
Property Type Single Family Home
Sub Type Detached
Listing Status Sold
Purchase Type For Sale
Square Footage 2,724 sqft
Price per Sqft $132
MLS Listing ID 1000462192
Sold Date 08/31/18
Style Other
Bedrooms 4
Full Baths 2
Half Baths 1
HOA Y/N N
Abv Grd Liv Area 2,724
Originating Board TREND
Year Built 1986
Annual Tax Amount $14,013
Tax Year 2017
Lot Size 0.287 Acres
Acres 0.29
Lot Dimensions 125X100
Property Sub-Type Detached
Property Description
Enter into serene opulence from the second you pull into this two car wide, stone paved driveway, with drive up to the door access, and bordered by a stylish manicured grounds. Upon your first steps into this splendid, two-story colonial, the foyer exudes warmth and comfort, sure to create the feeling of home. To the right, the spacious and affluent living room, with bay windows, French doors, and hardwood flooring, offering a lavish feeling while still maintaining an intimate setting. The French doors lead to a very large enclosed porch with carpeting and ceiling fans, overlooking a serene forest setting. The formal dining room radiates elegance, creating a splendid setting for future dinner parties. The orderly kitchen is a delight, with unblemished wood cabinets, breakfast bar, and separate dining area, will certainly appeal to the chef in you. The large family room, complete with wall-to-wall carpeting, neutral colors, French doors, track lighting, skylights, and a brick, wood-burning fireplace, offering a tranquil experience. The French doors allow access to the back deck and scenic yard, making even the most mundane summer bar-b-que the event of the season. Off to the side of the kitchen are two bonus rooms, a mud room with 2 closets and a door leading to the deck and a delightful powder room, all for your convenience. The large laundry room is located on the 2nd floor. The bedrooms are spacious, with new wall-to wall carpeting, and freshly painted. The master bedroom is complete with a walk-in closet and a full master bathroom. The second full bathroom with laminate flooring and twin sinks, really completes the upstairs. The full basement is vast and has the potential to be completely finished with a conceivable space for a gym, second den, or even rec room. Located in desirable Matawan, near all major highways, parks, shopping malls, and local train stations (among other public transportation) to and from NYC, this house is sure to go fast!!!
Location
State NJ
County Monmouth
Area Matawan Boro (21331)
Zoning R75
Rooms
Other Rooms Living Room, Dining Room, Primary Bedroom, Bedroom 2, Bedroom 3, Kitchen, Family Room, Bedroom 1, Laundry
Basement Full, Unfinished, Outside Entrance
Interior
Interior Features Primary Bath(s), Kitchen - Island, Kitchen - Eat-In
Hot Water Natural Gas
Heating Gas
Cooling Central A/C
Fireplaces Number 1
Fireplace Y
Heat Source Natural Gas
Laundry Main Floor
Exterior
Garage Spaces 4.0
Water Access N
Roof Type Shingle
Accessibility None
Total Parking Spaces 4
Garage N
Building
Story 2
Sewer Public Sewer
Water Public
Architectural Style Other
Level or Stories 2
Additional Building Above Grade
New Construction N
Schools
School District Matawan-Aberdeen Regional Schools
Others
Senior Community No
Tax ID 31-00094-00006
Ownership Fee Simple
Read Less Info
Want to know what your home might be worth? Contact us for a FREE valuation!

Our team is ready to help you sell your home for the highest possible price ASAP

Bought with Non Subscribing Member • Non Member Office
"My job is to find and attract mastery-based agents to the office, protect the culture, and make sure everyone is happy! "






