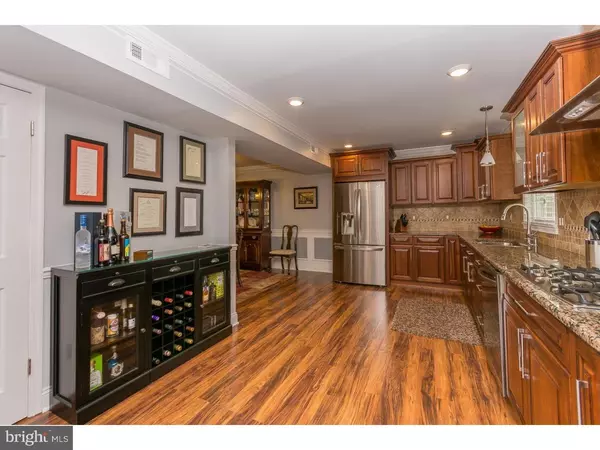$240,000
$244,900
2.0%For more information regarding the value of a property, please contact us for a free consultation.
4 Beds
3 Baths
2,384 SqFt
SOLD DATE : 03/08/2016
Key Details
Sold Price $240,000
Property Type Single Family Home
Sub Type Detached
Listing Status Sold
Purchase Type For Sale
Square Footage 2,384 sqft
Price per Sqft $100
Subdivision Chestnut Glen
MLS Listing ID 1002372882
Sold Date 03/08/16
Style Colonial
Bedrooms 4
Full Baths 2
Half Baths 1
HOA Y/N N
Abv Grd Liv Area 2,384
Originating Board TREND
Year Built 1985
Annual Tax Amount $8,198
Tax Year 2015
Lot Size 9,600 Sqft
Acres 0.22
Lot Dimensions 75X128
Property Description
Welcome home! There is nothing to do with this home other than grab the keys and go. From the second you pull up you will be impressed with the EP Henry drive and walk way leading you in. Upon entering the home your greeted with brand new front door. Once inside take notice of the gleaming hardwood flooring that extends thru the kitchen dining room and family room. To your left is the formal dining room with new chandelier and breakfast nook. Take notice of all the detailed trim work with the crown molding and wainscoting. The back of the home is where you will find the cozy living room complete with recessed lighting, and more detailed trim work. Step into the beautifully done kitchen. The kitchen features granite counters, all stainless LG appliances with double oven, and tile backsplash. Rounding out the main level is the home office for those who can work from home. Or can be a great play room. Come up stairs and check out the rest of the updates. The master bedroom features your own private bath with new tile and converted shower to steam. Great way to relax after a long day. Up here you will find three more spacious bedrooms all featuring wood flooring too. Out back is a spacious fenced in yard for added privacy and shed for storage. All this is kept looking green with a in ground sprinkler system. Rounding out this move in ready home is the newer roof/gutters, windows, electric box, HVAC with humidifier, tankless hot water heater. There is just too much to list. You have to place this home on your list. You will be glad you did. Home is centrally located to all major roads and brand new shopping destinations.
Location
State NJ
County Camden
Area Gloucester Twp (20415)
Zoning R-3
Rooms
Other Rooms Living Room, Dining Room, Primary Bedroom, Bedroom 2, Bedroom 3, Kitchen, Bedroom 1, Laundry
Interior
Interior Features Primary Bath(s), Ceiling Fan(s), Sprinkler System, Kitchen - Eat-In
Hot Water Natural Gas
Heating Gas, Forced Air
Cooling Central A/C
Flooring Wood, Tile/Brick
Equipment Oven - Wall, Disposal
Fireplace N
Window Features Energy Efficient
Appliance Oven - Wall, Disposal
Heat Source Natural Gas
Laundry Main Floor
Exterior
Parking Features Garage Door Opener
Garage Spaces 4.0
Fence Other
Utilities Available Cable TV
Roof Type Pitched,Shingle
Accessibility None
Attached Garage 1
Total Parking Spaces 4
Garage Y
Building
Lot Description Open
Story 2
Foundation Slab
Sewer Public Sewer
Water Public
Architectural Style Colonial
Level or Stories 2
Additional Building Above Grade
New Construction N
Schools
High Schools Highland Regional
School District Black Horse Pike Regional Schools
Others
Senior Community No
Tax ID 15-12807-00011
Ownership Fee Simple
Security Features Security System
Acceptable Financing Conventional, VA, FHA 203(b)
Listing Terms Conventional, VA, FHA 203(b)
Financing Conventional,VA,FHA 203(b)
Read Less Info
Want to know what your home might be worth? Contact us for a FREE valuation!

Our team is ready to help you sell your home for the highest possible price ASAP

Bought with Brad Tomaziefski • Hometown Real Estate Group

"My job is to find and attract mastery-based agents to the office, protect the culture, and make sure everyone is happy! "






