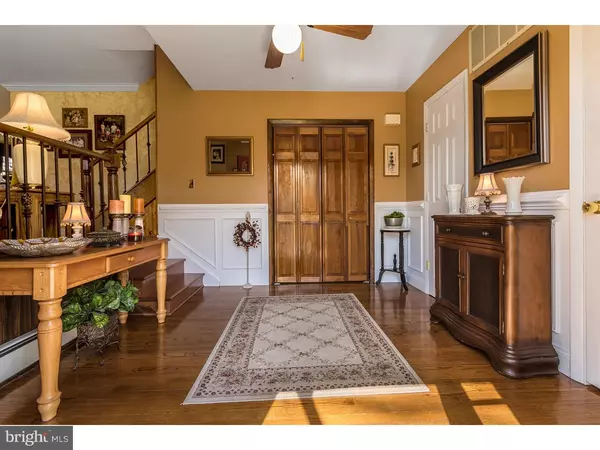$310,000
$317,000
2.2%For more information regarding the value of a property, please contact us for a free consultation.
4 Beds
3 Baths
2,264 SqFt
SOLD DATE : 06/30/2016
Key Details
Sold Price $310,000
Property Type Single Family Home
Sub Type Detached
Listing Status Sold
Purchase Type For Sale
Square Footage 2,264 sqft
Price per Sqft $136
Subdivision Avenues
MLS Listing ID 1002379098
Sold Date 06/30/16
Style Tudor
Bedrooms 4
Full Baths 2
Half Baths 1
HOA Y/N N
Abv Grd Liv Area 2,264
Originating Board TREND
Year Built 1976
Annual Tax Amount $7,134
Tax Year 2015
Lot Size 1.010 Acres
Acres 1.01
Lot Dimensions 200X220
Property Description
Well maintained and beautiful! This homeowner has taken EXTRA FINE care of this home and it shows! The list includes: a brand new roof on the garage and screened porch, brand new carpeting in 3 bedrooms, brand new wood stair treads and landing, brand new AC unit (1 of 2), newer windows were installed in'05 and a new oil burner furnace installed in '07. The OVERSIZED driveway is black topped with a nice paver walkway and sitting area taking you to the front door. The foyer features hardwood floors, wainscoting and a new railing with updated wrought iron spindles. The updated powder room is just off the foyer and features corian counters, newer fixtures and bead board paneling. The eat in kitchen includes stainless appliances installed in '12 (5 burner stove with bridge), solid wood maple stained cabinetry with updated hardware, corian counter tops and sink and hardwood floors. The kitchen is open to the formal dining room which features, dental molding, wainscoting and a bay window with a view of the inviting backyard with inground pool. The open feel continues with the dining room opening to a generously sized living room which also features dental molding and a large bay window that floods the room with light. The welcoming family room is great for entertaining, you will have plenty of room for your large sofa. Chilly nights can be spent in front of the wood burning fireplace with raised brick hearth. The office or 5th bedroom is just off the family room and has 2 closets. During the warm weather months, you will "live" in the large screened in porch just off the family room. Enjoy the incredible backyard with a vinyl lined pool (new liner, filter and coping in 2012, new polaris in 2015). Upgraded electrical service to 200 amp in 2014! There's also a matching vinyl 14x10 shed and vinyl fencing around pool. Underground sprinklers keep it all nice and green! The upper level bedrooms have newer carpeting, ceiling fans, and ample closet space. The seller is offering a one year home warranty for the buyers piece of mind!
Location
State NJ
County Burlington
Area Southampton Twp (20333)
Zoning FC
Rooms
Other Rooms Living Room, Dining Room, Primary Bedroom, Bedroom 2, Bedroom 3, Kitchen, Family Room, Bedroom 1, Other, Attic
Basement Partial, Fully Finished
Interior
Interior Features Primary Bath(s), Ceiling Fan(s), Attic/House Fan, Stall Shower, Kitchen - Eat-In
Hot Water S/W Changeover
Heating Oil, Hot Water, Baseboard, Zoned
Cooling Central A/C
Flooring Wood, Fully Carpeted, Tile/Brick
Fireplaces Number 1
Fireplaces Type Brick
Equipment Oven - Double, Oven - Self Cleaning, Dishwasher, Built-In Microwave
Fireplace Y
Window Features Bay/Bow,Energy Efficient,Replacement
Appliance Oven - Double, Oven - Self Cleaning, Dishwasher, Built-In Microwave
Heat Source Oil
Laundry Main Floor
Exterior
Exterior Feature Porch(es)
Garage Garage Door Opener
Garage Spaces 5.0
Fence Other
Pool In Ground
Utilities Available Cable TV
Waterfront N
Water Access N
Roof Type Pitched,Shingle
Accessibility None
Porch Porch(es)
Parking Type Driveway, Attached Garage, Other
Attached Garage 2
Total Parking Spaces 5
Garage Y
Building
Lot Description Level, Open, Trees/Wooded, Front Yard, Rear Yard, SideYard(s)
Story 2
Foundation Brick/Mortar
Sewer On Site Septic
Water Well
Architectural Style Tudor
Level or Stories 2
Additional Building Above Grade
New Construction N
Others
Senior Community No
Tax ID 33-03407-00042
Ownership Fee Simple
Acceptable Financing Conventional, FHA 203(b)
Listing Terms Conventional, FHA 203(b)
Financing Conventional,FHA 203(b)
Read Less Info
Want to know what your home might be worth? Contact us for a FREE valuation!

Our team is ready to help you sell your home for the highest possible price ASAP

Bought with Tina M Jacoby • BHHS Fox & Roach-Mt Laurel

"My job is to find and attract mastery-based agents to the office, protect the culture, and make sure everyone is happy! "






