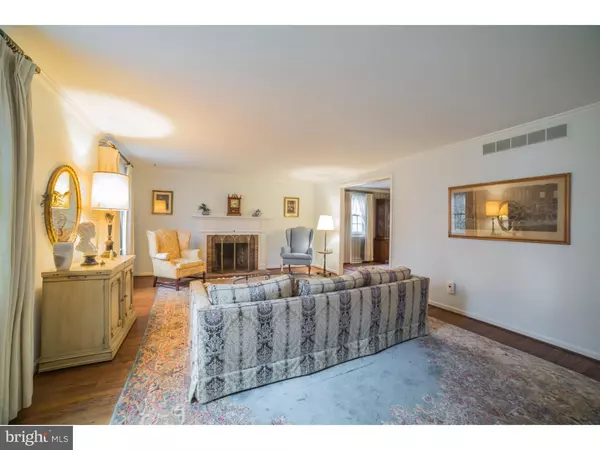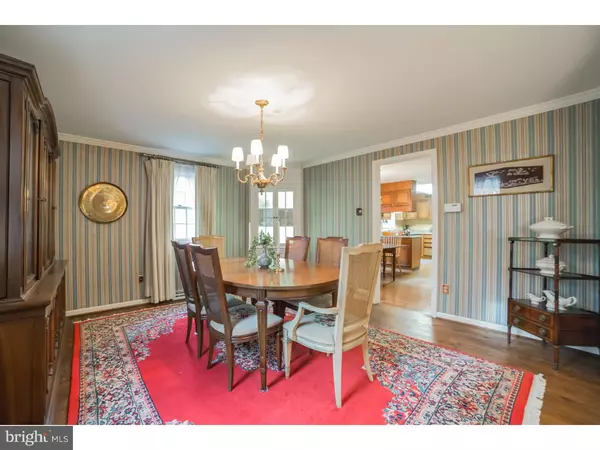$610,000
$649,000
6.0%For more information regarding the value of a property, please contact us for a free consultation.
5 Beds
4 Baths
2,584 SqFt
SOLD DATE : 04/08/2016
Key Details
Sold Price $610,000
Property Type Single Family Home
Sub Type Detached
Listing Status Sold
Purchase Type For Sale
Square Footage 2,584 sqft
Price per Sqft $236
Subdivision Northwest Estates
MLS Listing ID 1002384796
Sold Date 04/08/16
Style Colonial
Bedrooms 5
Full Baths 3
Half Baths 1
HOA Y/N N
Abv Grd Liv Area 2,584
Originating Board TREND
Year Built 1979
Annual Tax Amount $13,996
Tax Year 2015
Lot Size 0.575 Acres
Acres 0.58
Lot Dimensions 150X167
Property Description
A special offering?Quality built Maines colonial-5 Bedrooms 3 full baths, 1/2 bath, full basement, oversized 2 car garage nestled on a quiet street in prestigious NORTHWEST ESTATES. Gleaming hardwoods on first and 2nd floors (newly refurbished on 2nd) All newer Anderson windows (2014), 2 working fireplaces, new water heater (2016), newer AC (2013) 10 year roof with 30 year shingles, new sump pump?full perimeter French drain, custom built-ins throughout, 500 sq. feet attic above garage great for storage or potential additional room, and beautiful back patio. A terrific layout?a great circular flow -- perfect when entertaining . The kitchen has granite, a gas cooktop and electric oven,a new stainless dishwasher and refrigerator, abundant cabinetry and has a sunny breakfast room that opens out to the patio. The gracious Dining Room has a custom built corner cabinet, gorgeous hardwoods and opens to both the kitchen and living room. The spacious Living room is the perfect place for parties?lots of room and an elegant fireplace. Another fireplace is the focal point of the cozy den which has a custom bar and and bookshelves?the perfect place to be on a cold winter's day. A nicely appointed powder room accommodates guests. 5 spacious bedrooms and 3 full baths upstairs make this home an exceptional offering. Newly polished hardwoods, fresh paints, and abundant storage allow for all to be comfortably accommodated. The basement and ample attic (potential extra room), provide additional storage. Attached oversized 2 car garage. A great home and great location ?ride bikes to Main Street or walk to school. Perfect!
Location
State NJ
County Burlington
Area Moorestown Twp (20322)
Zoning RES
Rooms
Other Rooms Living Room, Dining Room, Primary Bedroom, Bedroom 2, Bedroom 3, Kitchen, Family Room, Bedroom 1, Laundry, Other, Attic
Basement Full, Unfinished, Drainage System
Interior
Interior Features Primary Bath(s), Butlers Pantry, Kitchen - Eat-In
Hot Water Natural Gas
Heating Gas, Forced Air
Cooling Central A/C
Flooring Wood
Fireplaces Number 2
Equipment Cooktop, Oven - Wall, Dishwasher, Disposal
Fireplace Y
Window Features Replacement
Appliance Cooktop, Oven - Wall, Dishwasher, Disposal
Heat Source Natural Gas
Laundry Main Floor
Exterior
Exterior Feature Patio(s)
Garage Inside Access
Garage Spaces 4.0
Waterfront N
Water Access N
Roof Type Pitched
Accessibility None
Porch Patio(s)
Parking Type Attached Garage, Other
Attached Garage 2
Total Parking Spaces 4
Garage Y
Building
Story 2
Sewer Public Sewer
Water Public
Architectural Style Colonial
Level or Stories 2
Additional Building Above Grade
New Construction N
Schools
High Schools Moorestown
School District Moorestown Township Public Schools
Others
Senior Community No
Tax ID 22-03903-00014
Ownership Fee Simple
Read Less Info
Want to know what your home might be worth? Contact us for a FREE valuation!

Our team is ready to help you sell your home for the highest possible price ASAP

Bought with Kristi L Kaelin • Weichert Realtors - Moorestown

"My job is to find and attract mastery-based agents to the office, protect the culture, and make sure everyone is happy! "






