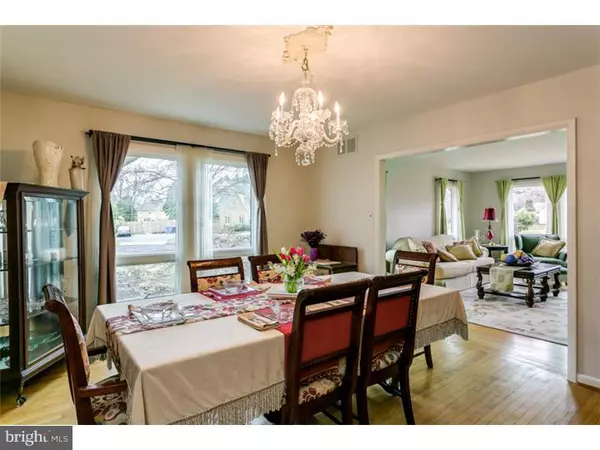$639,000
$639,900
0.1%For more information regarding the value of a property, please contact us for a free consultation.
5 Beds
4 Baths
3,123 SqFt
SOLD DATE : 04/20/2016
Key Details
Sold Price $639,000
Property Type Single Family Home
Sub Type Detached
Listing Status Sold
Purchase Type For Sale
Square Footage 3,123 sqft
Price per Sqft $204
Subdivision Stanwick Glen
MLS Listing ID 1002384664
Sold Date 04/20/16
Style Contemporary,Traditional
Bedrooms 5
Full Baths 3
Half Baths 1
HOA Y/N N
Abv Grd Liv Area 3,123
Originating Board TREND
Year Built 1971
Annual Tax Amount $13,916
Tax Year 2015
Lot Dimensions 111X212
Property Description
Charm galore with a 'transitional' floor plan. 5 Bedrm 3.5 Baths with a First Floor Master Suite boasting a dressing room, updated bath and 3 closets. There are 4 additional Bedrooms and 2 full baths on the 2nd level, a storage room, linen closet and walk-in closet. This Bright and Airy five-bedroom home offers everything you are looking for. Choose the 2nd floor for the owners quarters...years later transition to the 1st floor Owner's quaters...Or if you need an in-law or guest quarters either level works. Enter into a 2-tier foyer which opens to the formal Living Room which flows into a formal Dining Rooms and continues into the family room.. there are glass Pocket doors to allow for a quite Dining experience....then open them up and enjoy fun time gatherings moving from one room to the other.. The family room enjoys a brick wood-burning fireplace and access to the kitchen, powder room, mud room as well as large laundry room w/laundry shute tucked inside the cabinet above! The Study/Hm ofc is conveniently located off the Kitchen and connects to the Master Bedrm. allowing versatility of use! The Kitchen is equipped with Stainless Steel appliances, 6 burner gas range, Granite, tile back-splash and movable island. Think Summer time looking towards enjoying the lovely three seasons Sun Room surrounded by sliders & windows providing views of the in-ground pool with a stamped concrete patio and seasonal plantings. In Addition there is an over-sized 2-car garage with opener and stairs to accesses the basement plus another access to the basement from inside the house. . The 2 zoned Heat and Central Air were replaced aprx. 10 years ago. Roof replaced aprx.8 years with 35 year life expectancy, Hardwoods on 1st & 2nd floors, over-sized shed. Lots of storage and closets t/o. You must see this one!. . . you won't be disappointed. Baker School Dist.. Seller can settle in 60 days or sooner. Open 2/21 Sun 1-4 Note: 24 hr notice to show
Location
State NJ
County Burlington
Area Moorestown Twp (20322)
Zoning RES
Rooms
Other Rooms Living Room, Dining Room, Primary Bedroom, Bedroom 2, Bedroom 3, Kitchen, Family Room, Bedroom 1, In-Law/auPair/Suite, Laundry, Other
Basement Full, Unfinished
Interior
Interior Features Primary Bath(s), Kitchen - Island, Ceiling Fan(s), Kitchen - Eat-In
Hot Water Natural Gas
Heating Gas, Forced Air, Zoned
Cooling Central A/C
Flooring Wood, Vinyl, Tile/Brick
Fireplaces Number 1
Fireplaces Type Brick
Equipment Built-In Range, Dishwasher, Disposal
Fireplace Y
Window Features Replacement
Appliance Built-In Range, Dishwasher, Disposal
Heat Source Natural Gas
Laundry Main Floor
Exterior
Exterior Feature Patio(s)
Parking Features Inside Access, Garage Door Opener, Oversized
Garage Spaces 5.0
Fence Other
Pool In Ground
Utilities Available Cable TV
Water Access N
Roof Type Shingle
Accessibility None
Porch Patio(s)
Attached Garage 2
Total Parking Spaces 5
Garage Y
Building
Lot Description Corner, Level
Story 2
Foundation Brick/Mortar
Sewer Public Sewer
Water Public
Architectural Style Contemporary, Traditional
Level or Stories 2
Additional Building Above Grade
New Construction N
Schools
Middle Schools Wm Allen Iii
High Schools Moorestown
School District Moorestown Township Public Schools
Others
Pets Allowed Y
Senior Community No
Tax ID 22-05702-00001
Ownership Fee Simple
Pets Allowed Case by Case Basis
Read Less Info
Want to know what your home might be worth? Contact us for a FREE valuation!

Our team is ready to help you sell your home for the highest possible price ASAP

Bought with Bonnie Weiner • Century 21 Alliance-Moorestown

"My job is to find and attract mastery-based agents to the office, protect the culture, and make sure everyone is happy! "






