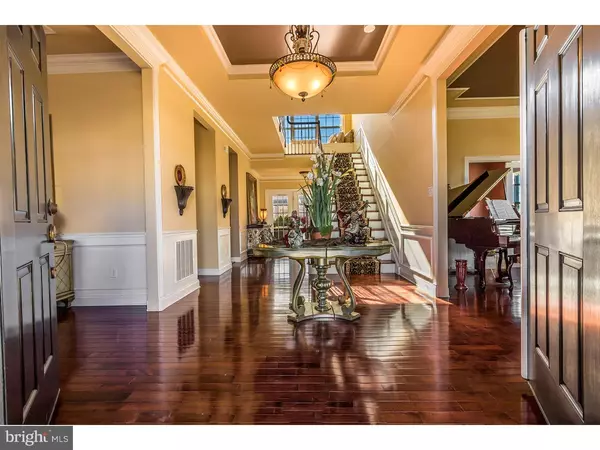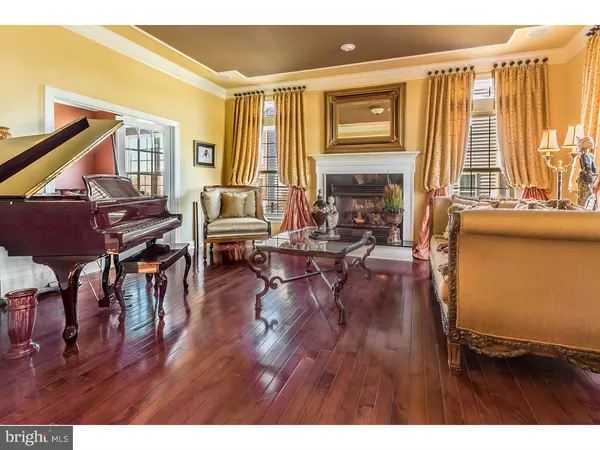$1,090,000
$1,150,000
5.2%For more information regarding the value of a property, please contact us for a free consultation.
5 Beds
5 Baths
4,850 SqFt
SOLD DATE : 04/29/2016
Key Details
Sold Price $1,090,000
Property Type Single Family Home
Sub Type Detached
Listing Status Sold
Purchase Type For Sale
Square Footage 4,850 sqft
Price per Sqft $224
Subdivision Windermere Estates
MLS Listing ID 1002387944
Sold Date 04/29/16
Style Traditional
Bedrooms 5
Full Baths 4
Half Baths 1
HOA Y/N N
Abv Grd Liv Area 4,850
Originating Board TREND
Year Built 2006
Annual Tax Amount $20,075
Tax Year 2015
Lot Size 0.551 Acres
Acres 0.55
Lot Dimensions 120X200
Property Description
Welcome home to Windermere Estates! As you enter the magnificent foyer with a custom tray ceiling, you are immediately impressed with the 10' ceilings throughout the first floor. Brazilian cherry hardwood floors flow throughout most of the main level. The formal living room is beautiful and offers a gas fireplace for those chilly nights. The right wing of the home also offers a media/study room which is adjacent to the sunroom where you can enjoy a good book or cup of coffee each day. The kitchen is absolutely gorgeous offering a five burner cook top, double oven, 48" refrigerator, ice maker, double sink and a double sided fireplace. There is a sun-filled breakfast room with a vaulted ceiling, which is extended off the kitchen overlooking the stunning outdoor pool area. The two story family room is very grand and connected to the kitchen area offering a very sought after open floor plan. The second floor of the home boasts five bedrooms, one of which is the master suite and two of which are princess suites, offering their own bathroom each and two additional bedrooms. There is also a large loft area that is perfect for homework/computer set up. The master bedroom offers a spacious sitting room, three walk-in closets and handsome master bath with his/her vanities. The finished basement features a double sided fireplace, TV viewing area, pool table area and gym. The backyard provides you a private oasis with an in ground pool with gorgeous water feature surrounded by pavers, outdoor bar with granite counters, built-in grill with burner, two refrigerators, fire pit and a covered area for outdoor seating. The home offers two zone heating with humidifiers, irrigation, surround sound and 9' ceilings on the second floor. This estate home will not last. It offers everything a discerning buyer is searching for in the luxury market. Schedule your private tour today!
Location
State NJ
County Burlington
Area Moorestown Twp (20322)
Zoning RES
Rooms
Other Rooms Living Room, Dining Room, Primary Bedroom, Bedroom 2, Bedroom 3, Kitchen, Family Room, Bedroom 1, Other, Attic
Basement Full, Fully Finished
Interior
Interior Features Primary Bath(s), Kitchen - Island, Butlers Pantry, Attic/House Fan, WhirlPool/HotTub, Sprinkler System, Stall Shower, Dining Area
Hot Water Natural Gas
Heating Gas, Forced Air
Cooling Central A/C
Flooring Wood, Fully Carpeted
Fireplaces Type Stone, Gas/Propane
Equipment Oven - Double, Dishwasher, Refrigerator, Disposal, Built-In Microwave
Fireplace N
Window Features Bay/Bow
Appliance Oven - Double, Dishwasher, Refrigerator, Disposal, Built-In Microwave
Heat Source Natural Gas
Laundry Main Floor
Exterior
Exterior Feature Patio(s)
Parking Features Inside Access, Garage Door Opener
Garage Spaces 6.0
Pool In Ground
Utilities Available Cable TV
Water Access N
Roof Type Shingle
Accessibility None
Porch Patio(s)
Attached Garage 3
Total Parking Spaces 6
Garage Y
Building
Story 2
Foundation Concrete Perimeter
Sewer Public Sewer
Water Public
Architectural Style Traditional
Level or Stories 2
Additional Building Above Grade
Structure Type Cathedral Ceilings,9'+ Ceilings
New Construction N
Schools
Middle Schools Wm Allen Iii
High Schools Moorestown
School District Moorestown Township Public Schools
Others
Senior Community No
Tax ID 22-06006-00011
Ownership Fee Simple
Security Features Security System
Acceptable Financing Conventional
Listing Terms Conventional
Financing Conventional
Read Less Info
Want to know what your home might be worth? Contact us for a FREE valuation!

Our team is ready to help you sell your home for the highest possible price ASAP

Bought with Angela F Barnshaw • Agent06 LLC

"My job is to find and attract mastery-based agents to the office, protect the culture, and make sure everyone is happy! "






