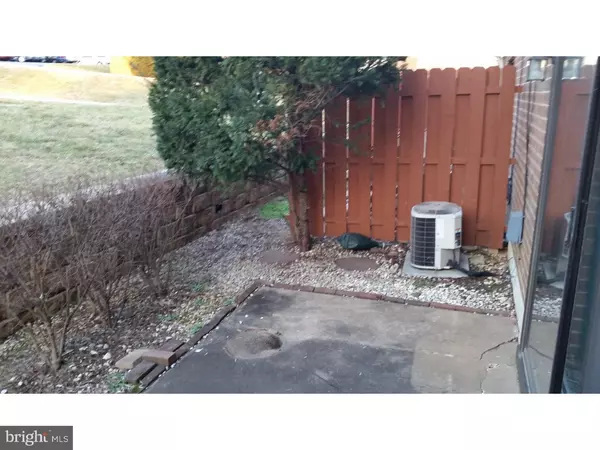$150,000
$165,000
9.1%For more information regarding the value of a property, please contact us for a free consultation.
3 Beds
2 Baths
1,278 SqFt
SOLD DATE : 08/19/2016
Key Details
Sold Price $150,000
Property Type Townhouse
Sub Type Interior Row/Townhouse
Listing Status Sold
Purchase Type For Sale
Square Footage 1,278 sqft
Price per Sqft $117
Subdivision Heather Hill
MLS Listing ID 1002390618
Sold Date 08/19/16
Style Straight Thru
Bedrooms 3
Full Baths 1
Half Baths 1
HOA Fees $187/mo
HOA Y/N N
Abv Grd Liv Area 1,278
Originating Board TREND
Year Built 1974
Annual Tax Amount $1,857
Tax Year 2016
Lot Size 1,278 Sqft
Acres 0.03
Lot Dimensions 18
Property Description
Great little townhouse in Upper Merion School district. 3 Bedrooms, 1 and 1/2 baths. Main Bathroom has dual sinks and two vanities. 2nd floor laundry station with included washer and dryer. Wood flooring in first floor front room and kitchen. Full kitchen with electric range, dishwasher, disposal and pantry closet. Huge closets in bedrooms and more throughout house. Also Attic storage with pull down aluminum stairs and floored attic. Nice patio out back for gas grill and to sit and eat or just enjoy and unwind. You'll enjoy the separate driveway entrance from the rest of the development just off of Coates Lane. Near township park with playground and walking path and other amenities. The feel of being further away from everything than you are with shopping of all kinds so close. This home is just waiting for your personal touches! 12 month Home Warranty included. Seller assist approved. The Seller requires all offers to purchase this property to include a signed and complete "Buyer's Financial Information Statement" (BFI)Revised 2016 and for all "NON-Cash" offers a Mortgage Pre-Approval Letter from a reputable Mortgage Company.
Location
State PA
County Montgomery
Area Upper Merion Twp (10658)
Zoning R3
Direction South
Rooms
Other Rooms Living Room, Dining Room, Primary Bedroom, Bedroom 2, Kitchen, Family Room, Bedroom 1, Attic
Interior
Interior Features Ceiling Fan(s)
Hot Water Electric
Heating Electric, Heat Pump - Electric BackUp, Forced Air
Cooling Central A/C
Flooring Wood, Fully Carpeted, Tile/Brick
Equipment Disposal
Fireplace N
Appliance Disposal
Heat Source Electric
Laundry Upper Floor
Exterior
Exterior Feature Patio(s)
Utilities Available Cable TV
Water Access N
Roof Type Flat
Accessibility None
Porch Patio(s)
Garage N
Building
Story 2
Foundation Slab
Sewer Public Sewer
Water Public
Architectural Style Straight Thru
Level or Stories 2
Additional Building Above Grade
New Construction N
Schools
School District Upper Merion Area
Others
HOA Fee Include Common Area Maintenance,Ext Bldg Maint,Lawn Maintenance,Snow Removal,Trash
Senior Community No
Tax ID 58-00-10874-012
Ownership Condominium
Acceptable Financing Conventional, VA, FHA 203(b)
Listing Terms Conventional, VA, FHA 203(b)
Financing Conventional,VA,FHA 203(b)
Read Less Info
Want to know what your home might be worth? Contact us for a FREE valuation!

Our team is ready to help you sell your home for the highest possible price ASAP

Bought with Randall Kendra • Long & Foster Real Estate, Inc.

"My job is to find and attract mastery-based agents to the office, protect the culture, and make sure everyone is happy! "






