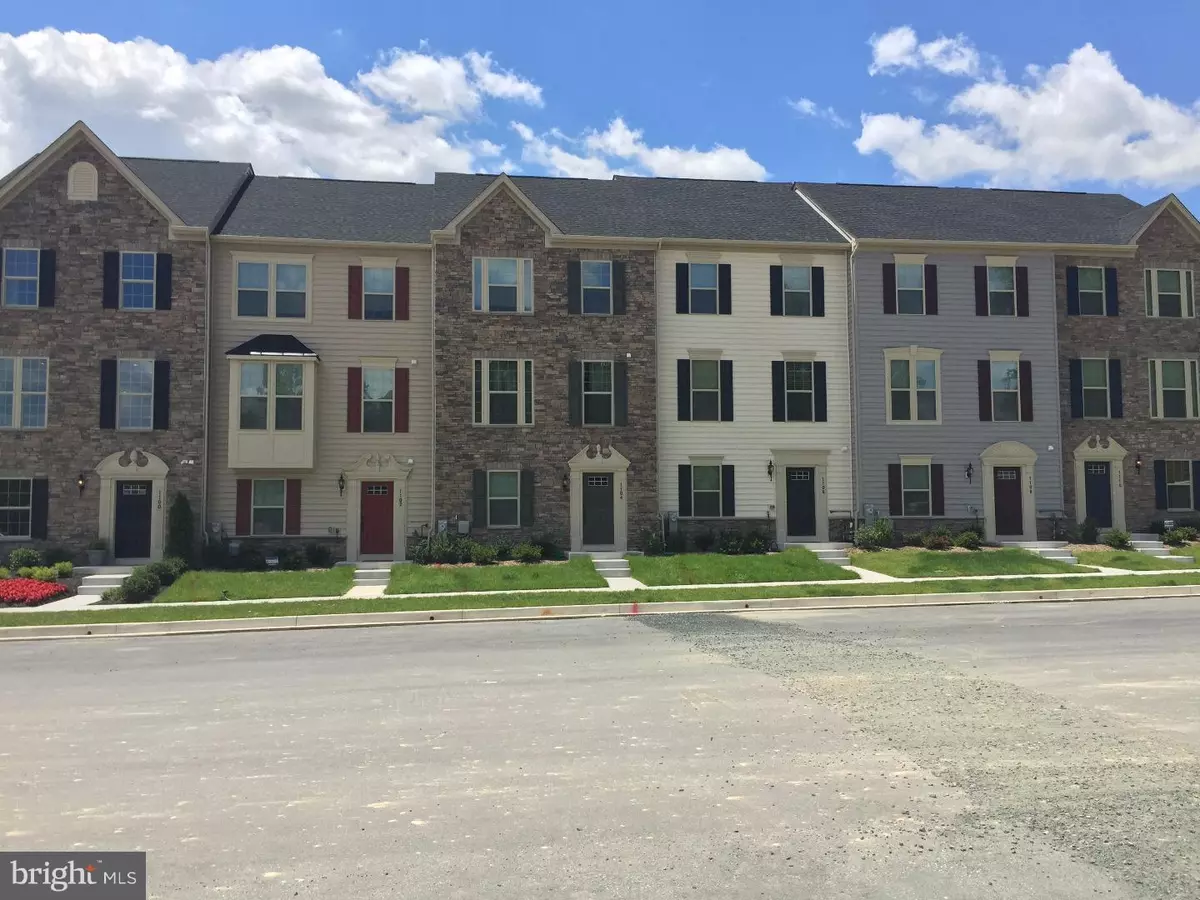$192,990
$189,990
1.6%For more information regarding the value of a property, please contact us for a free consultation.
3 Beds
4 Baths
1,930 SqFt
SOLD DATE : 05/30/2016
Key Details
Sold Price $192,990
Property Type Townhouse
Sub Type Interior Row/Townhouse
Listing Status Sold
Purchase Type For Sale
Square Footage 1,930 sqft
Price per Sqft $99
Subdivision Villas At Broadacres
MLS Listing ID 1002392566
Sold Date 05/30/16
Style Traditional
Bedrooms 3
Full Baths 2
Half Baths 2
HOA Fees $143/mo
HOA Y/N N
Abv Grd Liv Area 1,930
Originating Board TREND
Year Built 2016
Annual Tax Amount $6,500
Tax Year 2015
Lot Size 2,178 Sqft
Acres 0.05
Lot Dimensions 20X36
Property Description
PRICE JUST REDUCED! Quick move in Mozart floor plan available at Broad Acres by Ryan Homes. Home is finished! Just minutes to major highways, shopping, dining and 20 minutes to Philadelphia. This home includes over 1900 finished square feet with a finished rec room, 3 bedrooms, 2 full bathrooms, and 2 half baths. The kitchen includes 42" Maple Espresso cabinets, kitchen island, recessed lights pantry, hardwood floors, and GE appliances. It also includes an upgraded owners bathroom with an over-sized glass shower with tile surround, upgraded maple expresso vanity, and a spacious walk in closet. The home site backs to wooded area for more privacy. This is the last home available in this community. Please take advantage of this opportunity to own a new energy efficient home for an unbeatable price! Pictures are of model home. They do not necessarily represent the options included in this home. Ask us about the credit towards closing costs.*
Location
State NJ
County Camden
Area Clementon Boro (20411)
Zoning RES
Direction Southwest
Rooms
Other Rooms Living Room, Dining Room, Primary Bedroom, Bedroom 2, Kitchen, Family Room, Bedroom 1, Other, Attic
Basement Fully Finished
Interior
Interior Features Primary Bath(s), Kitchen - Island, Butlers Pantry, Kitchen - Eat-In
Hot Water Natural Gas
Heating Gas, Forced Air, Energy Star Heating System, Programmable Thermostat
Cooling Central A/C, Energy Star Cooling System
Flooring Wood, Fully Carpeted, Vinyl
Equipment Oven - Self Cleaning, Dishwasher, Refrigerator, Disposal, Energy Efficient Appliances, Built-In Microwave
Fireplace N
Window Features Energy Efficient
Appliance Oven - Self Cleaning, Dishwasher, Refrigerator, Disposal, Energy Efficient Appliances, Built-In Microwave
Heat Source Natural Gas
Laundry Upper Floor
Exterior
Parking Features Inside Access
Garage Spaces 3.0
Utilities Available Cable TV
Water Access N
Roof Type Shingle
Accessibility None
Attached Garage 1
Total Parking Spaces 3
Garage Y
Building
Lot Description Level, Front Yard, Rear Yard
Story 3+
Foundation Concrete Perimeter
Sewer Public Sewer
Water Public
Architectural Style Traditional
Level or Stories 3+
Additional Building Above Grade
Structure Type 9'+ Ceilings
New Construction Y
Schools
High Schools Highland Regional
School District Black Horse Pike Regional Schools
Others
Pets Allowed Y
HOA Fee Include Common Area Maintenance,Ext Bldg Maint,Lawn Maintenance,Trash
Senior Community No
Tax ID 99-99999-99
Ownership Condominium
Acceptable Financing Conventional, VA, FHA 203(b)
Listing Terms Conventional, VA, FHA 203(b)
Financing Conventional,VA,FHA 203(b)
Pets Allowed Case by Case Basis
Read Less Info
Want to know what your home might be worth? Contact us for a FREE valuation!

Our team is ready to help you sell your home for the highest possible price ASAP

Bought with Katherine Porreca • Ryan Homes - NJ

"My job is to find and attract mastery-based agents to the office, protect the culture, and make sure everyone is happy! "






