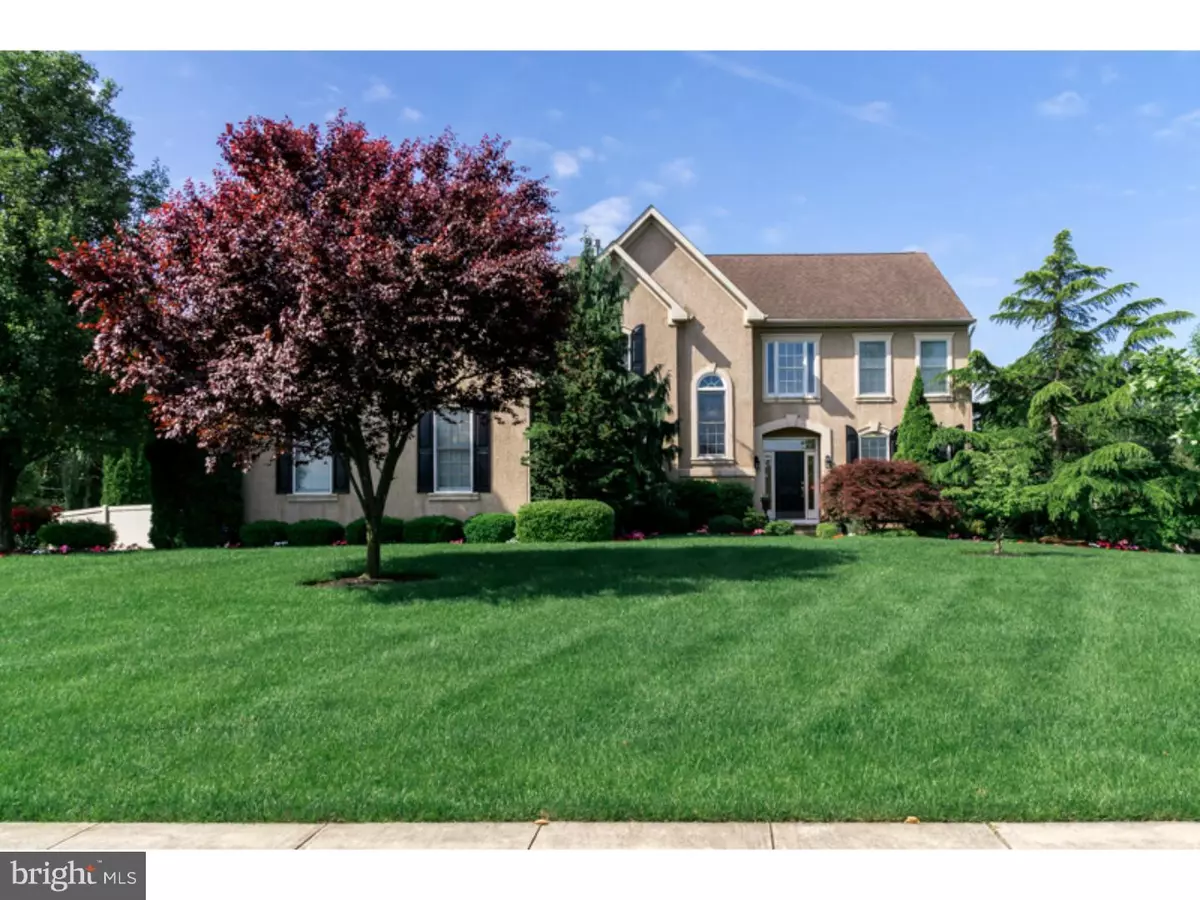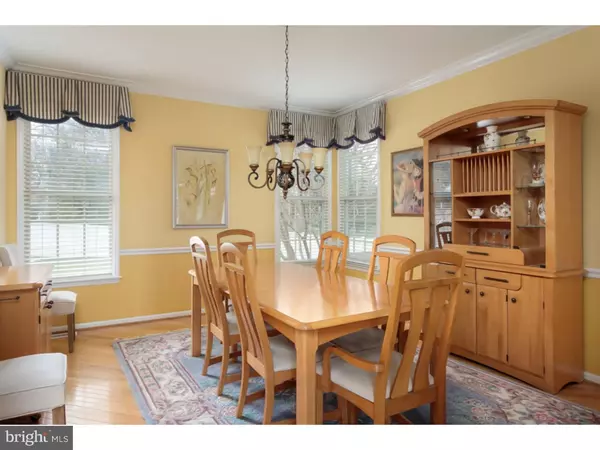$732,650
$769,500
4.8%For more information regarding the value of a property, please contact us for a free consultation.
4 Beds
5 Baths
4,000 SqFt
SOLD DATE : 08/25/2016
Key Details
Sold Price $732,650
Property Type Single Family Home
Sub Type Detached
Listing Status Sold
Purchase Type For Sale
Square Footage 4,000 sqft
Price per Sqft $183
Subdivision Meadowview
MLS Listing ID 1002394616
Sold Date 08/25/16
Style Colonial
Bedrooms 4
Full Baths 4
Half Baths 1
HOA Fees $41/ann
HOA Y/N Y
Abv Grd Liv Area 4,000
Originating Board TREND
Year Built 2000
Annual Tax Amount $12,670
Tax Year 2015
Lot Size 0.700 Acres
Acres 0.7
Lot Dimensions 170 X170
Property Description
Beautiful Yorkshire Model in Moorestown. Lovely grounds surrounding this Stunning Colonial home in Meadowview Estate. Many upgrades throughout! Greeted with a two story foyer leading to the formal living room that is open to the formal dining room all with lovely hardwood flooring. Fantastic gourmet kitchen with large center island, pantry, upgraded cabinets, granite counters, double ovens and much more. Light and bright breakfast area with French doors leading to the tiered deck and wonderful private (fenced) yard. Sun filled family room with marble surround fireplace, vaulted ceiling, french doors and back staircase Enter the Private Office/Library off the foyer area. Turned staircase to open second floor landing. Master suite boosts a tray ceiling, bright sitting area, neutral full bathroom with soaking tub and two terrific walk-in closets. Three additional bedrooms, one is a Princess Suite Separated hallway leads to two additional bedrooms that are conjoined with a full bathroom. Second floor Laundry room. Full finished basement is wonderful for all levels of entertaining - Full Oak Dry Bar that accommodates 6+ stools, Media area, Game area for pool table and arcade games along with a private full exercise room with a full bathroom. That's all just the inside now for the home vacation outside - Wonderful Salt water in-ground Pool, tiered deck, fenced yard, professionally landscaped, private and more. Awning off the back of the kitchen/family room area for those times you don't want to be in the sun-filled area. This exquisite home also offers: Surround sound, Wet bar in Family Room, Hardwood floors, neutral carpet, 3 car Garage, Master Suite with Fireplace, 6-8 person Hot Tub, 9ft ceilings and vaulted ceilings, High basement ceiling, all custom window treatments, Mudroom off the garage and so much more. Easy access to major roadways and Philadelphia bridges. Meadowview Neighborhood with Moorestown Schools and low taxes for over 4000 sq ft of Living space.
Location
State NJ
County Burlington
Area Moorestown Twp (20322)
Zoning RES
Rooms
Other Rooms Living Room, Dining Room, Primary Bedroom, Bedroom 2, Bedroom 3, Kitchen, Family Room, Bedroom 1, Laundry, Other, Attic
Basement Full, Drainage System, Fully Finished
Interior
Interior Features Primary Bath(s), Kitchen - Island, Butlers Pantry, Ceiling Fan(s), Wet/Dry Bar, Dining Area
Hot Water Natural Gas
Heating Gas, Forced Air, Zoned
Cooling Central A/C, Energy Star Cooling System
Flooring Wood, Fully Carpeted, Stone
Fireplaces Number 1
Fireplaces Type Stone
Equipment Cooktop, Oven - Double, Dishwasher, Disposal, Energy Efficient Appliances
Fireplace Y
Window Features Energy Efficient
Appliance Cooktop, Oven - Double, Dishwasher, Disposal, Energy Efficient Appliances
Heat Source Natural Gas
Laundry Upper Floor
Exterior
Exterior Feature Deck(s)
Parking Features Garage Door Opener
Garage Spaces 6.0
Fence Other
Pool In Ground
Utilities Available Cable TV
Water Access N
Roof Type Shingle
Accessibility None
Porch Deck(s)
Attached Garage 3
Total Parking Spaces 6
Garage Y
Building
Lot Description Corner
Story 2
Sewer Public Sewer
Water Public
Architectural Style Colonial
Level or Stories 2
Additional Building Above Grade
Structure Type Cathedral Ceilings,9'+ Ceilings
New Construction N
Schools
Middle Schools Wm Allen Iii
High Schools Moorestown
School District Moorestown Township Public Schools
Others
Senior Community No
Tax ID 22-05000-00031
Ownership Fee Simple
Read Less Info
Want to know what your home might be worth? Contact us for a FREE valuation!

Our team is ready to help you sell your home for the highest possible price ASAP

Bought with Seth Brodsky • RealtyMark Properties

"My job is to find and attract mastery-based agents to the office, protect the culture, and make sure everyone is happy! "






