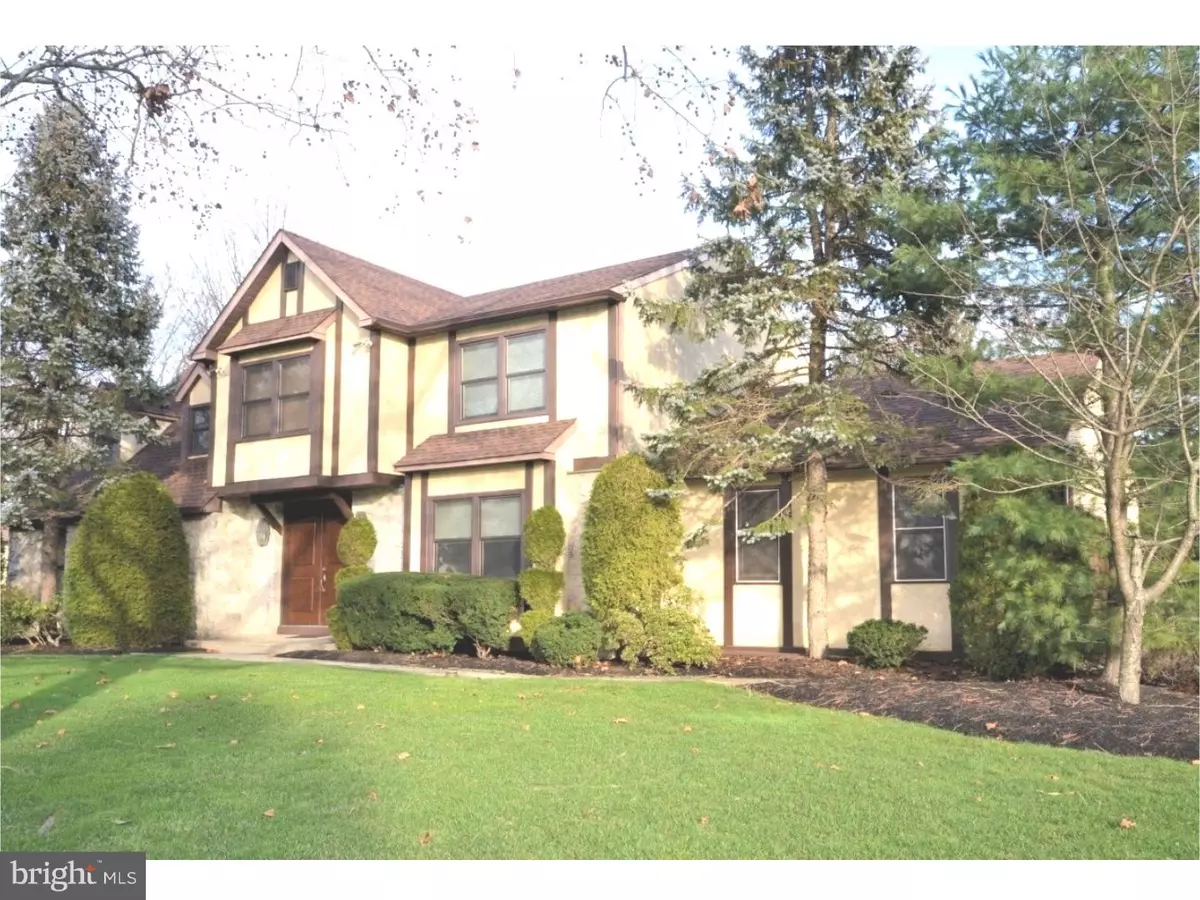$490,000
$534,999
8.4%For more information regarding the value of a property, please contact us for a free consultation.
3 Beds
3 Baths
3,732 SqFt
SOLD DATE : 12/07/2016
Key Details
Sold Price $490,000
Property Type Single Family Home
Sub Type Detached
Listing Status Sold
Purchase Type For Sale
Square Footage 3,732 sqft
Price per Sqft $131
Subdivision Ambler
MLS Listing ID 1002393382
Sold Date 12/07/16
Style Colonial
Bedrooms 3
Full Baths 2
Half Baths 1
HOA Y/N N
Abv Grd Liv Area 3,732
Originating Board TREND
Year Built 1980
Annual Tax Amount $10,512
Tax Year 2016
Lot Size 0.661 Acres
Acres 0.66
Lot Dimensions 120
Property Description
Unique, familyfriendly street in Maple Glenn and the AWARD WINNING Upper Dublin School District. This custom built home by Sal Paone on a quiet street surrounded by lush foliage and custom-built homes. This home has a 1200 sq.ft. addition to the back of house that includes the first and second floors. Enter through the fabulous foyer with a library on the right and the living room on the left. The living room has a stone free-standing fireplace and a 2 story high cathedral open beam ceiling. The custom fireplace is double-sided and opens up to the great room. The great room has a 600 sq.ft. addition with 13' high ceilings. This open floor plan continues into the kitchen and dining room with floor-to-ceiling windows and French Doors. The French doors in the great room and dining room lead outside to a large wood deck that overlooks the fenced-in backyard. There's an enormous one-of-a-kind gourmet kitchen with circular dimensions. It's a chef's dream! Continue upstairs to the master bedroom suite that has matching floor to ceiling windows and French doors that open to a large upper-level wood deck that overlooks the extra large backyard. The master bedroom suite has a stucco wall fireplace in the exercise and TV room. The main part of the master suit has 13' cathedral ceilings and an extra 600 sq.ft addition that was added to the second level of the house.. The master bedroom also includes an extra-large walk-in his and hers custom designed closet. The massive master bathroom has an ultra-modern glass block walk-in shower and a sky-light. Two additional bedrooms and one full bathroom complete the second floor. The basement is beautifully finished with lots of room for storage. The windows are recently updated and the air conditioning is 2 zoned. The home is minutes from the PA turnpike & RT.309. and the Fort Washington Train Station. This house would be any family's dream come true! TV/ Exercise Room can Be Very Easily converted back to the 4th bedroom.
Location
State PA
County Montgomery
Area Upper Dublin Twp (10654)
Zoning A
Rooms
Other Rooms Living Room, Dining Room, Primary Bedroom, Bedroom 2, Kitchen, Family Room, Bedroom 1, Laundry, Other, Attic
Basement Full, Fully Finished
Interior
Interior Features Primary Bath(s), Kitchen - Island, Butlers Pantry, Skylight(s), Attic/House Fan, Stall Shower, Breakfast Area
Hot Water Oil
Heating Oil
Cooling Central A/C
Flooring Fully Carpeted, Tile/Brick
Fireplaces Number 2
Fireplaces Type Stone
Equipment Cooktop, Oven - Wall, Oven - Self Cleaning, Dishwasher, Refrigerator, Disposal, Built-In Microwave
Fireplace Y
Window Features Replacement
Appliance Cooktop, Oven - Wall, Oven - Self Cleaning, Dishwasher, Refrigerator, Disposal, Built-In Microwave
Heat Source Oil
Laundry Main Floor
Exterior
Exterior Feature Deck(s), Patio(s), Balcony
Garage Spaces 5.0
Utilities Available Cable TV
Waterfront N
Water Access N
Roof Type Shingle
Accessibility None
Porch Deck(s), Patio(s), Balcony
Total Parking Spaces 5
Garage N
Building
Lot Description Rear Yard
Story 2
Sewer Public Sewer
Water Public
Architectural Style Colonial
Level or Stories 2
Additional Building Above Grade
Structure Type Cathedral Ceilings,9'+ Ceilings
New Construction N
Schools
Elementary Schools Maple Glen
Middle Schools Sandy Run
High Schools Upper Dublin
School District Upper Dublin
Others
Senior Community No
Tax ID 54-00-07038-306
Ownership Fee Simple
Security Features Security System
Acceptable Financing Conventional, FHA 203(b)
Listing Terms Conventional, FHA 203(b)
Financing Conventional,FHA 203(b)
Read Less Info
Want to know what your home might be worth? Contact us for a FREE valuation!

Our team is ready to help you sell your home for the highest possible price ASAP

Bought with Peter L Rossi • Redfin Corporation

"My job is to find and attract mastery-based agents to the office, protect the culture, and make sure everyone is happy! "






