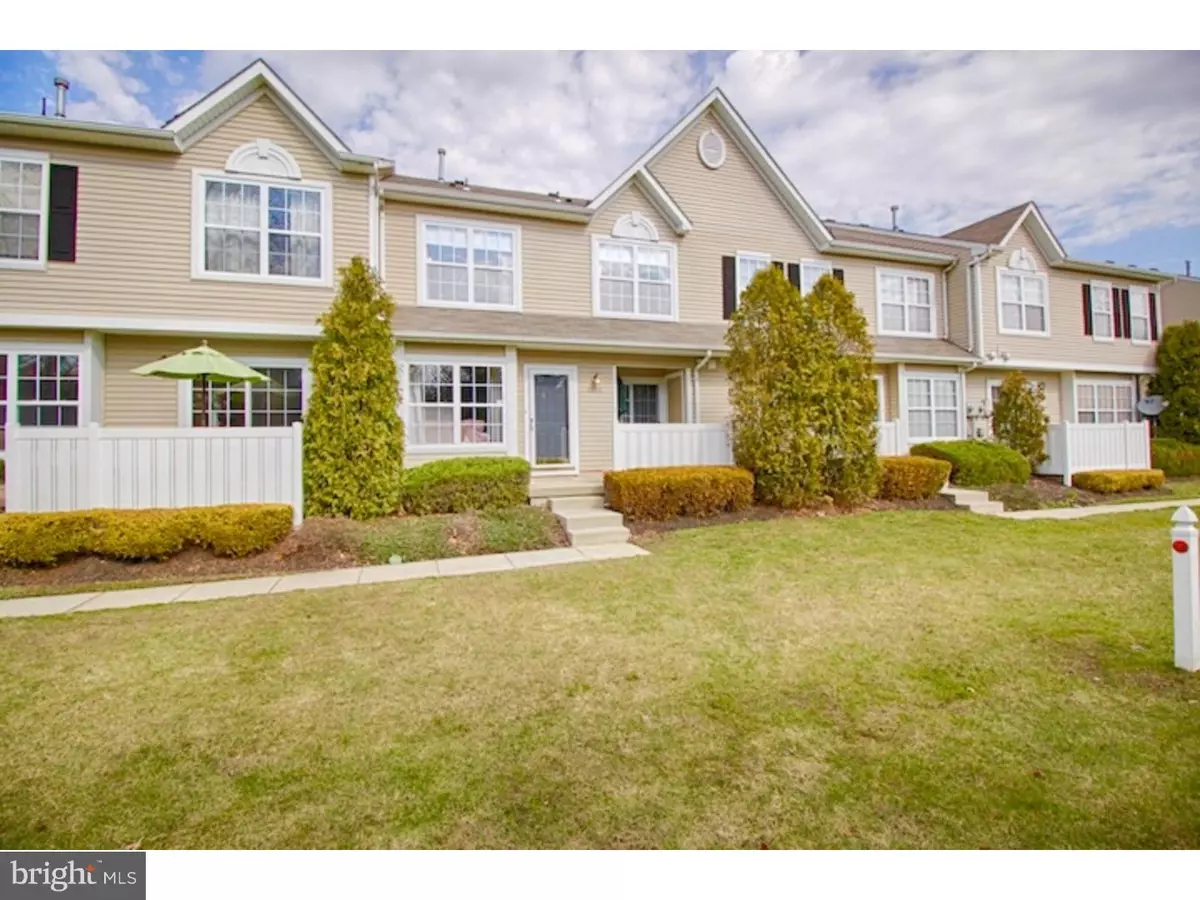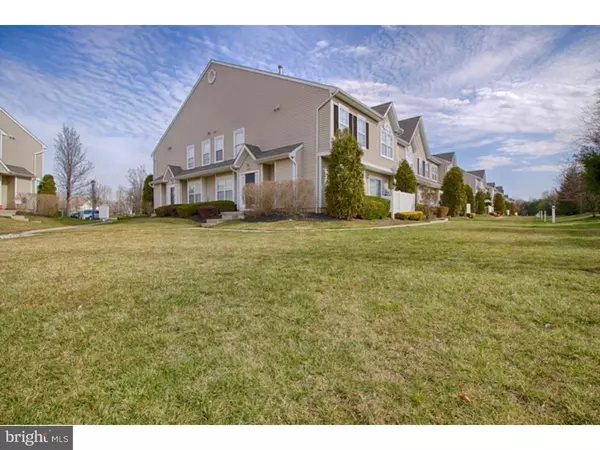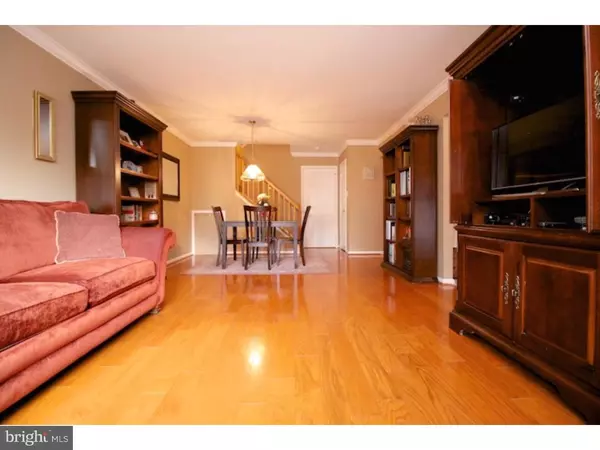$170,000
$172,500
1.4%For more information regarding the value of a property, please contact us for a free consultation.
2 Beds
3 Baths
1,387 SqFt
SOLD DATE : 07/08/2016
Key Details
Sold Price $170,000
Property Type Townhouse
Sub Type Interior Row/Townhouse
Listing Status Sold
Purchase Type For Sale
Square Footage 1,387 sqft
Price per Sqft $122
Subdivision Delancey Place
MLS Listing ID 1002397096
Sold Date 07/08/16
Style Contemporary
Bedrooms 2
Full Baths 2
Half Baths 1
HOA Fees $155/mo
HOA Y/N N
Abv Grd Liv Area 1,387
Originating Board TREND
Year Built 2002
Annual Tax Amount $5,521
Tax Year 2015
Lot Dimensions 0 X0
Property Description
Beautiful 2 br, 2.5B Montclair townhouse in popular Delancey Place in private location facing woods/evergreens that makes it feel like living in a single family home! Features include: new 50 gallon gas water heater (2014), hardwood floors & custom crown molding in Living & Dining Rms., fresh tasteful paint colors, ceramic tile Kitchen & Foyer, security system, storage galore with pull-down attic, interior and exterior storage closets, 2 closets in Master BR (one a walk-in), and storage access under staircase, storm door. The first floor has combination Living/Dining Rms., plus a Den (sometimes used as a Dining Room). Kitchen opens to Den and has white appliances, including gas range, and a pantry closet. Upstairs is a Master Bedrm large enough for a King bed, ceiling fan/light, and 2 closets - one a walk-in. Br 2 is nice sized and both bedrooms face the wooded front yard. Upstairs has a Laundry Rm. with GE washer and dryer plus storage shelf for supplies. House includes 6 panel doors. Delancey Place has a playground, lots of parking including visitor spaces. Excellent location near Rt. 70, Turnpike, Ft. Dix. The association fee covers all lawn care and common grounds maintenance, snow removal, trash removal & insurance of buildings. Seller prefers July settlement.
Location
State NJ
County Burlington
Area Evesham Twp (20313)
Zoning AH-2
Rooms
Other Rooms Living Room, Dining Room, Primary Bedroom, Kitchen, Family Room, Bedroom 1, Laundry, Attic
Interior
Interior Features Butlers Pantry, Ceiling Fan(s), Sprinkler System, Stall Shower, Kitchen - Eat-In
Hot Water Natural Gas
Heating Gas, Forced Air
Cooling Central A/C
Flooring Wood, Fully Carpeted, Tile/Brick
Equipment Built-In Range, Dishwasher, Refrigerator, Disposal, Built-In Microwave
Fireplace N
Appliance Built-In Range, Dishwasher, Refrigerator, Disposal, Built-In Microwave
Heat Source Natural Gas
Laundry Upper Floor
Exterior
Exterior Feature Patio(s)
Utilities Available Cable TV
Amenities Available Tot Lots/Playground
Water Access N
Roof Type Shingle
Accessibility None
Porch Patio(s)
Garage N
Building
Lot Description Trees/Wooded, Front Yard
Story 2
Sewer Public Sewer
Water Public
Architectural Style Contemporary
Level or Stories 2
Additional Building Above Grade
Structure Type 9'+ Ceilings
New Construction N
Schools
Elementary Schools Evans
Middle Schools Frances Demasi
School District Evesham Township
Others
Pets Allowed Y
HOA Fee Include Common Area Maintenance,Ext Bldg Maint,Lawn Maintenance,Snow Removal,Trash,Insurance,All Ground Fee,Management
Senior Community No
Tax ID 13-00016-00004 02-C2206
Ownership Condominium
Security Features Security System
Acceptable Financing Conventional
Listing Terms Conventional
Financing Conventional
Pets Allowed Case by Case Basis
Read Less Info
Want to know what your home might be worth? Contact us for a FREE valuation!

Our team is ready to help you sell your home for the highest possible price ASAP

Bought with Stephen Treitel • RE/MAX ONE Realty

"My job is to find and attract mastery-based agents to the office, protect the culture, and make sure everyone is happy! "






