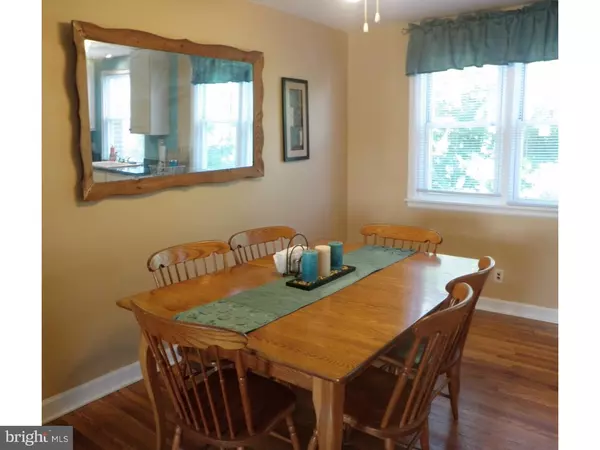$215,000
$215,000
For more information regarding the value of a property, please contact us for a free consultation.
3 Beds
1 Bath
1,110 SqFt
SOLD DATE : 05/19/2016
Key Details
Sold Price $215,000
Property Type Townhouse
Sub Type Interior Row/Townhouse
Listing Status Sold
Purchase Type For Sale
Square Footage 1,110 sqft
Price per Sqft $193
Subdivision Manayunk
MLS Listing ID 1002396874
Sold Date 05/19/16
Style Tudor
Bedrooms 3
Full Baths 1
HOA Y/N N
Abv Grd Liv Area 1,110
Originating Board TREND
Year Built 1950
Annual Tax Amount $2,051
Tax Year 2016
Lot Size 1,633 Sqft
Acres 0.04
Lot Dimensions 16X100
Property Description
Absolutely adorable home in sought after Manayunk location. This home sits atop of a hill and the owners have built multi-terraced gardens that lead from the street to an outdoor patio and the front entry. Enter into a spacious, sun-lit living room with large front windows. All the floors throughout the home are re-finished hardwood. The open concept kitchen and dining room were created when the current owners updated the kitchen a few years ago. The kitchen features newer cabinetry and appliances and counter tops and task lighting. The second floor offers three bedrooms and a bath which has a large functioning skylight for sun and fresh air. The electrical system was recently updated with all new outlets and electric panel. The current owners also installed a new furnace and central air-conditioning in 2011. There is a garage offering one car parking AND a second outdoor spot for 2 CAR PARKING! The owners even built the perfect garden spot in the back of the home for gardening! This home is a quick three block walk to the Wissahickon Transportation Center offering a speedy 20 minute commute to Center City. There are also multiple bus routes available from the station. The Walk Score is 80 and you are close to parks, restaurants, shops, movie theaters, the Wissahickon Bike Trail, and all that Manayunk's Main Street has to offer.
Location
State PA
County Philadelphia
Area 19128 (19128)
Zoning RSA5
Rooms
Other Rooms Living Room, Dining Room, Primary Bedroom, Bedroom 2, Kitchen, Bedroom 1
Basement Full
Interior
Interior Features Kitchen - Island, Breakfast Area
Hot Water Natural Gas
Heating Gas, Hot Water
Cooling Central A/C
Flooring Wood
Fireplace N
Heat Source Natural Gas
Laundry Basement
Exterior
Garage Garage Door Opener
Garage Spaces 3.0
Waterfront N
Water Access N
Accessibility None
Attached Garage 1
Total Parking Spaces 3
Garage Y
Building
Story 2
Sewer Public Sewer
Water Public
Architectural Style Tudor
Level or Stories 2
Additional Building Above Grade
New Construction N
Schools
School District The School District Of Philadelphia
Others
Senior Community No
Tax ID 213206600
Ownership Fee Simple
Acceptable Financing Conventional, VA, FHA 203(b)
Listing Terms Conventional, VA, FHA 203(b)
Financing Conventional,VA,FHA 203(b)
Read Less Info
Want to know what your home might be worth? Contact us for a FREE valuation!

Our team is ready to help you sell your home for the highest possible price ASAP

Bought with Richard J McIlhenny • RE/MAX Services

"My job is to find and attract mastery-based agents to the office, protect the culture, and make sure everyone is happy! "






