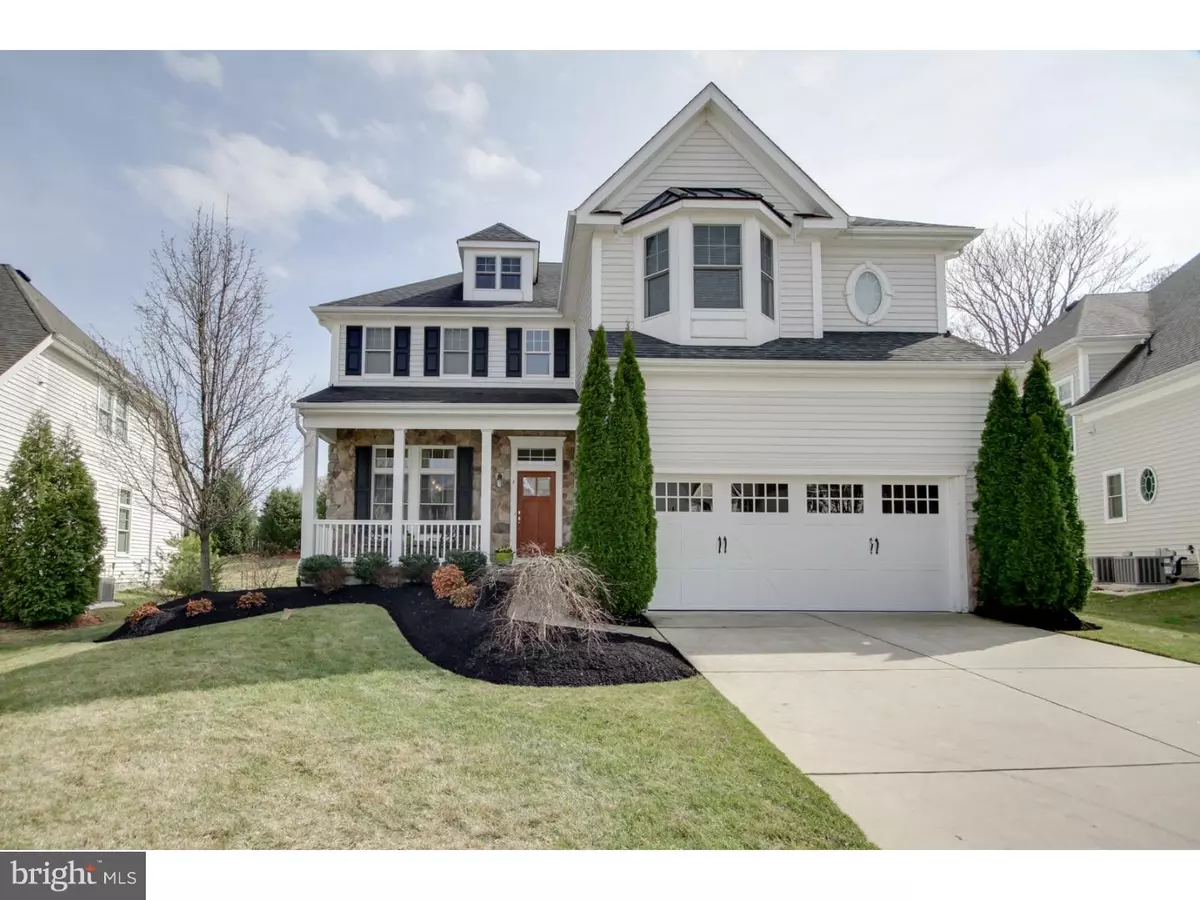$469,900
$469,900
For more information regarding the value of a property, please contact us for a free consultation.
3 Beds
3 Baths
2,716 SqFt
SOLD DATE : 09/15/2016
Key Details
Sold Price $469,900
Property Type Single Family Home
Sub Type Detached
Listing Status Sold
Purchase Type For Sale
Square Footage 2,716 sqft
Price per Sqft $173
Subdivision Rancocas Pointe
MLS Listing ID 1002399710
Sold Date 09/15/16
Style Colonial,Traditional
Bedrooms 3
Full Baths 2
Half Baths 1
HOA Fees $118/mo
HOA Y/N Y
Abv Grd Liv Area 2,716
Originating Board TREND
Year Built 2006
Annual Tax Amount $11,851
Tax Year 2015
Lot Size 8,626 Sqft
Acres 0.2
Lot Dimensions IRREG
Property Description
When Only the Best will do! Welcome Home! The original proud owners spared no expenses in upgrades and YOU can enjoy them all at a NEW price! The Welcoming 2-Story Foyer with its Warm, Rich Looking Brazilian Cherry Wood floor is only a promise of what's ahead! Over 2,700 sq, ft. of luxurious living space above grade and over 600 sq. ft of finished area in the lower level, in Pristine condition and it shows like a Model Home! The 10 Ft Ceiling throughout the first floor, the 8 ft doors and the numerous windows make this home Very Bright and Cheerful, the place you would want to come home to! The Elegant Dining Room is complimented by Crown Moldings, Chair Railing, Custom Painting and Butler's Pantry with Granite top and attractive Backsplash, a wonderful room to host your guests! And every cook in your family will appreciate the Great Designer Gourmet Kitchen with the Very Large Island and the Amazing Amount of Upgraded Wood Cabinets and Granite counter space! Stainless Steel appliances, walk-in pantry, Pendant lights and recessed lights, Ceramic tile floor are only a few of the upgrades! Cooking will be a pleasure in this kitchen! Open to the kitchen is the breakfast area, which gives access to the back patio, and the 2-Story Great room with the Modern Stone Gas fireplace and several large windows that makes this room airy and natural light filled. A very functional and open floor plan for a comfortable lifestyle! This Westerly model offers also a good sized Study, 14'4" X 11' with French doors, conveniently located to the right of the Foyer. The Master Suite is a real retreat with a large Sitting Room (14'6" X 12'8", this area could be an option for a 4th bedroom, if needed!), Tray Ceiling with Ceiling Fan with Light Fixture, His and Hers Walk-in Closets, Master Bath with Separate Water Closet, Soaking Tub and Frameless large Shower Stall and 2-sink Vanity. The family room is wired for surround sound and cable, even the laundry room is cable wired for a possible TV on kitchen wall with no wires showing!! You have to check it out!!! Way Too Many Upgrades to mention! You can enjoy the care free lifestyle this home and this neighborhood offer, conveniently located near shopping and major highways, short commute to Philadelphia, Princeton and the NJ shores. Schedule an appointment today!
Location
State NJ
County Burlington
Area Mount Laurel Twp (20324)
Zoning RESID
Rooms
Other Rooms Living Room, Dining Room, Primary Bedroom, Bedroom 2, Kitchen, Family Room, Bedroom 1, Laundry, Other, Attic
Basement Full, Fully Finished
Interior
Interior Features Primary Bath(s), Kitchen - Island, Butlers Pantry, Ceiling Fan(s), Stall Shower, Dining Area
Hot Water Natural Gas
Heating Gas, Forced Air, Zoned
Cooling Central A/C
Flooring Wood, Fully Carpeted, Tile/Brick
Fireplaces Number 1
Fireplaces Type Stone, Gas/Propane
Equipment Cooktop, Oven - Wall, Dishwasher, Built-In Microwave
Fireplace Y
Appliance Cooktop, Oven - Wall, Dishwasher, Built-In Microwave
Heat Source Natural Gas
Laundry Main Floor
Exterior
Exterior Feature Patio(s), Porch(es)
Parking Features Inside Access, Garage Door Opener
Garage Spaces 4.0
Utilities Available Cable TV
Water Access N
Roof Type Pitched,Shingle
Accessibility None
Porch Patio(s), Porch(es)
Attached Garage 2
Total Parking Spaces 4
Garage Y
Building
Story 2
Foundation Concrete Perimeter
Sewer Public Sewer
Water Public
Architectural Style Colonial, Traditional
Level or Stories 2
Additional Building Above Grade
Structure Type Cathedral Ceilings,9'+ Ceilings
New Construction N
Schools
School District Mount Laurel Township Public Schools
Others
HOA Fee Include Common Area Maintenance,Lawn Maintenance,Snow Removal
Senior Community No
Tax ID 24-00100 01-00014
Ownership Fee Simple
Read Less Info
Want to know what your home might be worth? Contact us for a FREE valuation!

Our team is ready to help you sell your home for the highest possible price ASAP

Bought with Anna M DeCristofaro • Coldwell Banker Realty

"My job is to find and attract mastery-based agents to the office, protect the culture, and make sure everyone is happy! "






