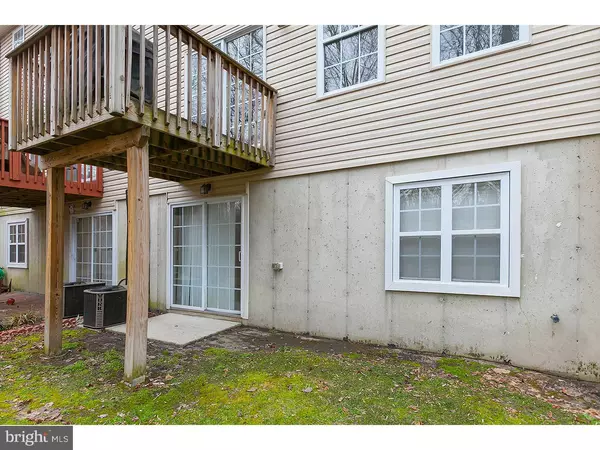$185,000
$189,800
2.5%For more information regarding the value of a property, please contact us for a free consultation.
3 Beds
4 Baths
2,105 SqFt
SOLD DATE : 07/11/2016
Key Details
Sold Price $185,000
Property Type Townhouse
Sub Type Interior Row/Townhouse
Listing Status Sold
Purchase Type For Sale
Square Footage 2,105 sqft
Price per Sqft $87
Subdivision Hidden Mill Estates
MLS Listing ID 1002401280
Sold Date 07/11/16
Style Contemporary,Traditional
Bedrooms 3
Full Baths 3
Half Baths 1
HOA Fees $100/mo
HOA Y/N Y
Abv Grd Liv Area 2,105
Originating Board TREND
Year Built 2004
Annual Tax Amount $6,759
Tax Year 2015
Lot Size 2,496 Sqft
Acres 0.06
Lot Dimensions 24X104
Property Description
Move right into this BEAUTIFUL 3 Story townhome in desirable Hidden Mill Estates in Gloucester Twp!! Walk into this beautiful home into a TWO STORY FOYER with Laminate HARDWOOD floors that extend down the hallway into the kitchen and LARGE Family/living room. Large eat in kitchen that has been recently remodeled gorgeous GRANITE counter tops, NEW Ceramic tile backsplash, newer stainless steel appliances and tons of storage. Large family room w sliding doors to deck overlooking WOODED PRIVATE yard. Downstairs have a large WALK OUT BASEMENT with full windows. On second floor you have two large bedrooms including master and a LOFT area that would be perfect for a home office or sitting room. Master bedroom has two semi-walk in closets and a full bathroom with double sinks. Hall bathroom is in really nice condition. Third floor has another master suite with full bathroom and nice size closet. One car garage, nice deck, freshly painted, the list goes on.....Make your appointment today before this great home is gone. Convenient location to major highways such as Route 42 and AC Expressway, close to tons of shopping, only minutes from new outlets, close to tons of shopping and minutes from huge park.
Location
State NJ
County Camden
Area Gloucester Twp (20415)
Zoning RES
Rooms
Other Rooms Living Room, Primary Bedroom, Bedroom 2, Kitchen, Bedroom 1, Laundry, Other
Basement Full, Unfinished, Outside Entrance
Interior
Interior Features Primary Bath(s), Kitchen - Eat-In
Hot Water Natural Gas
Heating Gas
Cooling Central A/C
Flooring Wood, Fully Carpeted, Tile/Brick
Equipment Dishwasher, Refrigerator
Fireplace N
Appliance Dishwasher, Refrigerator
Heat Source Natural Gas
Laundry Upper Floor
Exterior
Exterior Feature Deck(s)
Parking Features Inside Access
Garage Spaces 4.0
Water Access N
Accessibility None
Porch Deck(s)
Attached Garage 1
Total Parking Spaces 4
Garage Y
Building
Story 3+
Sewer Public Sewer
Water Public
Architectural Style Contemporary, Traditional
Level or Stories 3+
Additional Building Above Grade
New Construction N
Schools
School District Black Horse Pike Regional Schools
Others
HOA Fee Include Common Area Maintenance,Lawn Maintenance,Snow Removal,Trash,All Ground Fee,Management
Senior Community No
Tax ID 15-14403-00065
Ownership Fee Simple
Read Less Info
Want to know what your home might be worth? Contact us for a FREE valuation!

Our team is ready to help you sell your home for the highest possible price ASAP

Bought with Bruce S Weed Jr. • Century 21 Rauh & Johns

"My job is to find and attract mastery-based agents to the office, protect the culture, and make sure everyone is happy! "






