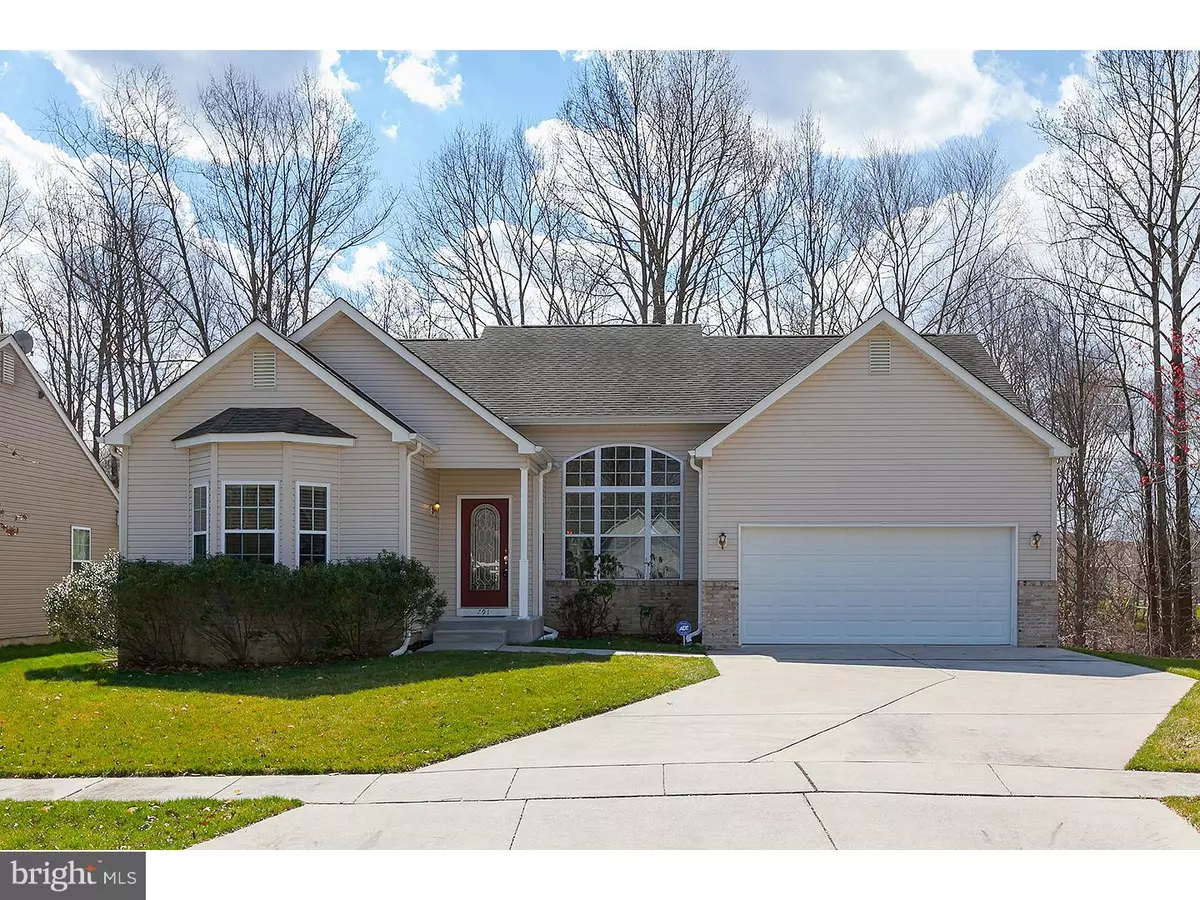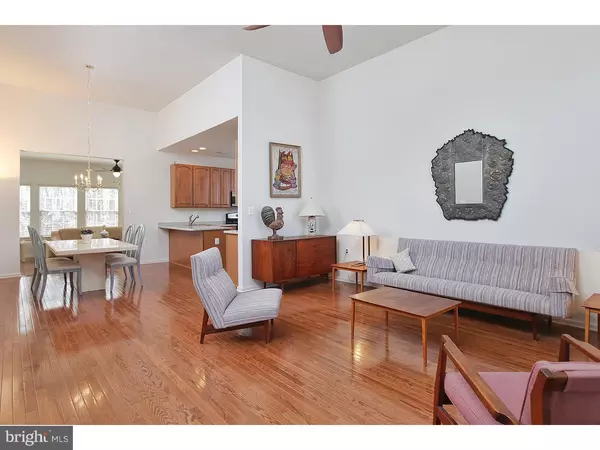$285,000
$299,900
5.0%For more information regarding the value of a property, please contact us for a free consultation.
2 Beds
2 Baths
1,852 SqFt
SOLD DATE : 04/26/2016
Key Details
Sold Price $285,000
Property Type Single Family Home
Sub Type Detached
Listing Status Sold
Purchase Type For Sale
Square Footage 1,852 sqft
Price per Sqft $153
Subdivision Spicer Estates
MLS Listing ID 1002401264
Sold Date 04/26/16
Style Ranch/Rambler
Bedrooms 2
Full Baths 2
HOA Fees $58/ann
HOA Y/N Y
Abv Grd Liv Area 1,852
Originating Board TREND
Year Built 2005
Annual Tax Amount $6,650
Tax Year 2015
Lot Size 7,841 Sqft
Acres 0.18
Lot Dimensions .18
Property Sub-Type Detached
Property Description
One of the most exceptional homes in Spicer Estates! This 55 & Better home is just GORGEOUS tucked into a rear wooded home site situated in the cul-de-sac! The front elevation is absolutely special with brick and circle top palladium window! Upon entering you'll love the open floor plan concept with VOLUME ceilings, ceiling fan and warm hardwood flooring! The kitchen features a stainless appliance package, Corian counter tops and recessed lighting! You can snack at the convenient breakfast bar or enjoy formal dining with plenty of space for company! The fabulous SUN ROOM is streaming with natural light the perfect place for your morning coffee and paper; as you overlook nature in your private rear yard! The owners en-suite is spacious and includes a large walk in closet, ceiling fan and lovely private bath! The main hall bath is just as lovely and you'll find an additional bedroom. This desirable floor plan includes a nice DEN or home office too! The warm flowing hardwoods and volume ceiling with neutral walls really does like the designer home you've been looking for! You don't have to worry about storage or additional space this home offers a HUGE basement and a 2 car garage! The laundry and pantry room are very spacious too! If you've been waiting for that exceptional home in a nice stress free; no mowing or snow removal community with LoW HOA fees don't miss this one! Close to shopping, post office, dining and medical! Mullica Hill offers a quaint historic downtown and an active senior community!
Location
State NJ
County Gloucester
Area Harrison Twp (20808)
Zoning R1
Rooms
Other Rooms Living Room, Dining Room, Primary Bedroom, Kitchen, Bedroom 1, Laundry, Other, Attic
Basement Full, Unfinished
Interior
Interior Features Primary Bath(s), Kitchen - Island, Butlers Pantry, Ceiling Fan(s), Stall Shower, Dining Area
Hot Water Natural Gas
Heating Gas, Forced Air
Cooling Central A/C
Flooring Wood, Fully Carpeted, Tile/Brick
Equipment Oven - Self Cleaning
Fireplace N
Window Features Bay/Bow
Appliance Oven - Self Cleaning
Heat Source Natural Gas
Laundry Main Floor
Exterior
Parking Features Garage Door Opener
Garage Spaces 4.0
Utilities Available Cable TV
Water Access N
Roof Type Shingle
Accessibility Mobility Improvements
Attached Garage 2
Total Parking Spaces 4
Garage Y
Building
Lot Description Trees/Wooded, Front Yard
Story 1
Sewer Public Sewer
Water Public
Architectural Style Ranch/Rambler
Level or Stories 1
Additional Building Above Grade
Structure Type Cathedral Ceilings
New Construction N
Schools
High Schools Clearview Regional
School District Clearview Regional Schools
Others
HOA Fee Include Common Area Maintenance,Lawn Maintenance,Snow Removal
Senior Community No
Tax ID 08-00057 12-00077
Ownership Fee Simple
Acceptable Financing Conventional, VA, FHA 203(b), USDA
Listing Terms Conventional, VA, FHA 203(b), USDA
Financing Conventional,VA,FHA 203(b),USDA
Read Less Info
Want to know what your home might be worth? Contact us for a FREE valuation!

Our team is ready to help you sell your home for the highest possible price ASAP

Bought with Evelyn F Giel • Real Estate Excel
"My job is to find and attract mastery-based agents to the office, protect the culture, and make sure everyone is happy! "






