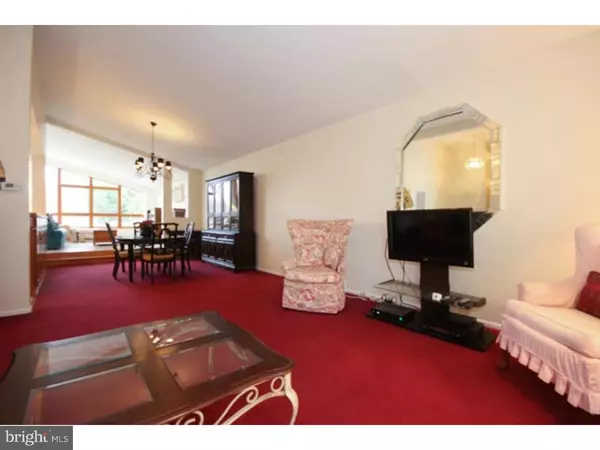$290,000
$300,000
3.3%For more information regarding the value of a property, please contact us for a free consultation.
4 Beds
3 Baths
1,968 SqFt
SOLD DATE : 05/18/2016
Key Details
Sold Price $290,000
Property Type Single Family Home
Sub Type Detached
Listing Status Sold
Purchase Type For Sale
Square Footage 1,968 sqft
Price per Sqft $147
Subdivision Bustleton
MLS Listing ID 1002400762
Sold Date 05/18/16
Style Contemporary,Split Level
Bedrooms 4
Full Baths 2
Half Baths 1
HOA Y/N N
Abv Grd Liv Area 1,968
Originating Board TREND
Year Built 1981
Annual Tax Amount $3,402
Tax Year 2016
Lot Size 6,389 Sqft
Acres 0.15
Lot Dimensions 64X100
Property Description
Beautifully maintained and expanded 4 bedroom split level that is situated on a quiet block and has been loved & cared for by the same owners for the past 20 years. Arrive and the pride of ownership is immediately apparent by the beautifully landscaped grounds. Enter through the tiled foyer to find a wide open layout that features a spacious living, formal dining room, awesome kitchen with and abundance of cabinets & counter space and Center Island that overlooks the awesome addition complete with ceramic tile floors, gas fireplace, vaulted ceilings and ton of windows that provides an array of sunlight and year-round wooded views. The upper level hosts the master suite that includes a large bedroom with ceiling fan and his & her closest as well as the 3-piece ceramic tile bath with stall shower. The remainder of the upper level has 3 additional spacious bedrooms, all with ceiling fans and adequate closet space, as well as a 3-piece ceramic tiled hall bathroom. The lower level has a fully finished family room, powder room, and provides access to the basement which is utilized for storage and also hosts the laundry area. The rear of the home is completely fenced and is ideal for entertaining with a covered patio and a ton of open space overlooking the park. Additional features are a 1-car garage, driveway that provides off-street parking, newer windows, central air and updated electric. This home has been well cared for and clearly shows.
Location
State PA
County Philadelphia
Area 19115 (19115)
Zoning RSA3
Rooms
Other Rooms Living Room, Dining Room, Primary Bedroom, Bedroom 2, Bedroom 3, Kitchen, Family Room, Bedroom 1, Laundry, Other
Basement Partial
Interior
Interior Features Primary Bath(s), Kitchen - Island, Butlers Pantry, Ceiling Fan(s), Stall Shower, Dining Area
Hot Water Natural Gas
Heating Gas, Forced Air
Cooling Central A/C
Flooring Wood, Fully Carpeted, Tile/Brick
Fireplaces Number 1
Fireplaces Type Gas/Propane
Equipment Cooktop, Oven - Wall, Oven - Self Cleaning, Dishwasher, Refrigerator
Fireplace Y
Window Features Replacement
Appliance Cooktop, Oven - Wall, Oven - Self Cleaning, Dishwasher, Refrigerator
Heat Source Natural Gas
Laundry Basement
Exterior
Exterior Feature Patio(s)
Garage Spaces 3.0
Fence Other
Utilities Available Cable TV
Waterfront N
Water Access N
Roof Type Pitched,Shingle
Accessibility None
Porch Patio(s)
Attached Garage 1
Total Parking Spaces 3
Garage Y
Building
Lot Description Front Yard, Rear Yard, SideYard(s)
Story Other
Foundation Concrete Perimeter
Sewer Public Sewer
Water Public
Architectural Style Contemporary, Split Level
Level or Stories Other
Additional Building Above Grade
Structure Type 9'+ Ceilings
New Construction N
Schools
High Schools George Washington
School District The School District Of Philadelphia
Others
Senior Community No
Tax ID 562266300
Ownership Fee Simple
Acceptable Financing Conventional, VA, FHA 203(b)
Listing Terms Conventional, VA, FHA 203(b)
Financing Conventional,VA,FHA 203(b)
Read Less Info
Want to know what your home might be worth? Contact us for a FREE valuation!

Our team is ready to help you sell your home for the highest possible price ASAP

Bought with Jenny Chong • Premium Realty Group Inc

"My job is to find and attract mastery-based agents to the office, protect the culture, and make sure everyone is happy! "






