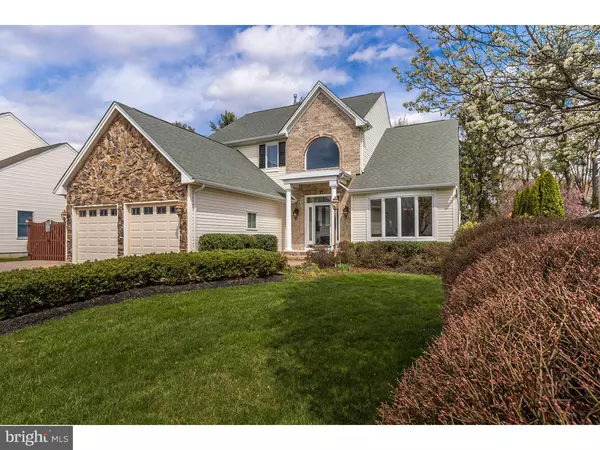$625,000
$625,000
For more information regarding the value of a property, please contact us for a free consultation.
3 Beds
4 Baths
2,932 SqFt
SOLD DATE : 05/20/2016
Key Details
Sold Price $625,000
Property Type Single Family Home
Sub Type Detached
Listing Status Sold
Purchase Type For Sale
Square Footage 2,932 sqft
Price per Sqft $213
Subdivision Wexford Estates
MLS Listing ID 1002407934
Sold Date 05/20/16
Style Traditional
Bedrooms 3
Full Baths 3
Half Baths 1
HOA Y/N N
Abv Grd Liv Area 2,932
Originating Board TREND
Year Built 2001
Annual Tax Amount $12,277
Tax Year 2015
Lot Size 0.313 Acres
Acres 0.31
Lot Dimensions 75X182
Property Description
A must-see in the much sought-after Wexford Estates. This home has the open floor plan that everyone loves. Stunning 2 Story Foyer with an abundance of light from all angles. The gorgeous kitchen is something out of a magazine with high-end granite, over-sized island with an extra sink and stainless appliances. The kitchen is open to the great room with a beautiful fireplace with a raised hearth. The Florida Room has double glass french doors on both sides, tiled flooring with access to the custom brick patio. The Master bedroom is on the main floor that has 2 walk-in closets, a master bath with gorgeous tile, double vanities, huge soaking tub and shower. On the upper level, relax in the loft area that over looks the entire home. The 2 bedrooms on this level each have their own entrance to the large bathroom. As part of the living space, the lower level, with 9 foot ceilings, has a possible 4th bedroom that is complete with its own full bath. The brick and stone walls are truly something to see in this gorgeous finished area that is ideal for entertaining. The back yard is a private oasis with a 2 tiered custom brick patio with night lighting. This home is meticulously maintained with upgrades like an oversized paver drive-way, over-sized garage, built-in surround sound both inside and outside, 2 zone HVAC system and security system. Schedule a private showing today- you will be amazed.
Location
State NJ
County Burlington
Area Moorestown Twp (20322)
Zoning RES
Rooms
Other Rooms Living Room, Dining Room, Primary Bedroom, Bedroom 2, Kitchen, Family Room, Bedroom 1, Other
Basement Full, Fully Finished
Interior
Interior Features Primary Bath(s), Skylight(s), Ceiling Fan(s), WhirlPool/HotTub, Kitchen - Eat-In
Hot Water Natural Gas
Heating Gas, Forced Air
Cooling Central A/C
Flooring Wood, Fully Carpeted, Tile/Brick
Fireplaces Number 1
Equipment Oven - Self Cleaning
Fireplace Y
Window Features Bay/Bow
Appliance Oven - Self Cleaning
Heat Source Natural Gas
Laundry Main Floor
Exterior
Exterior Feature Patio(s)
Garage Spaces 5.0
Water Access N
Roof Type Pitched,Shingle
Accessibility None
Porch Patio(s)
Attached Garage 2
Total Parking Spaces 5
Garage Y
Building
Story 2
Foundation Brick/Mortar
Sewer Public Sewer
Water Public
Architectural Style Traditional
Level or Stories 2
Additional Building Above Grade
Structure Type 9'+ Ceilings
New Construction N
Schools
Middle Schools Wm Allen Iii
High Schools Moorestown
School District Moorestown Township Public Schools
Others
Senior Community No
Tax ID 22-06003-00018
Ownership Fee Simple
Read Less Info
Want to know what your home might be worth? Contact us for a FREE valuation!

Our team is ready to help you sell your home for the highest possible price ASAP

Bought with Maryann Stack • BHHS Fox & Roach-Moorestown

"My job is to find and attract mastery-based agents to the office, protect the culture, and make sure everyone is happy! "






