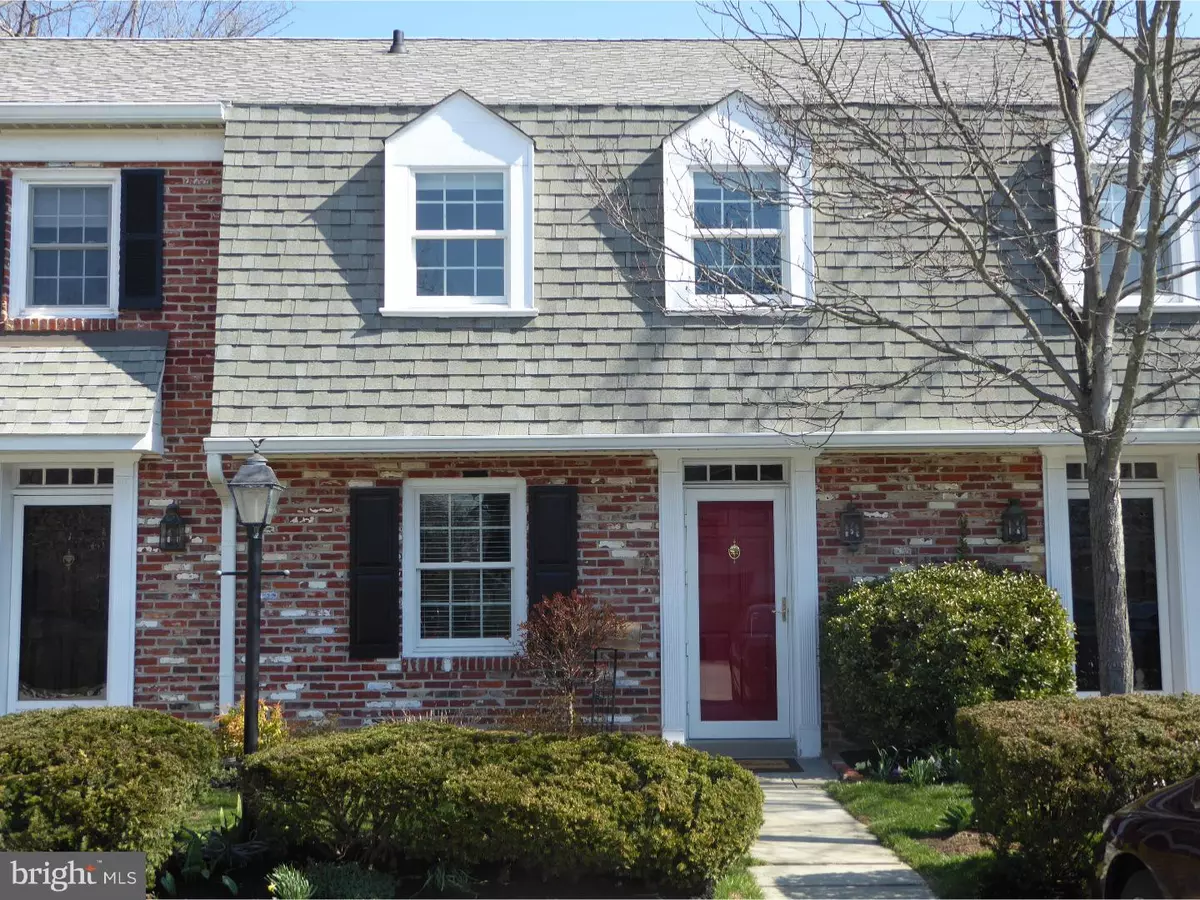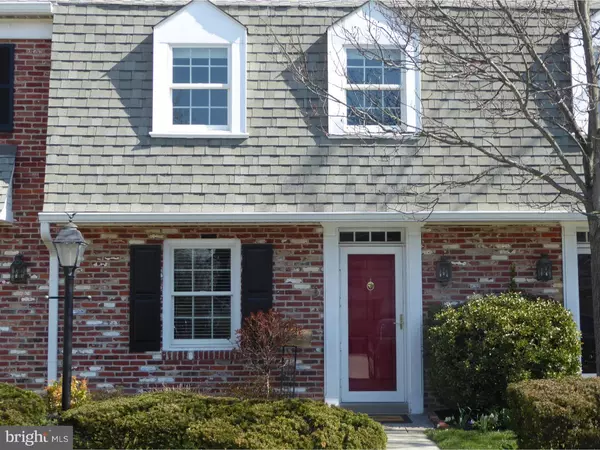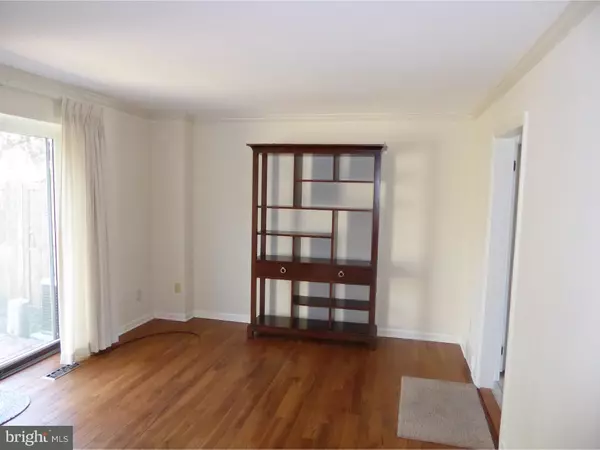$315,000
$330,000
4.5%For more information regarding the value of a property, please contact us for a free consultation.
2 Beds
3 Baths
952 SqFt
SOLD DATE : 08/11/2016
Key Details
Sold Price $315,000
Property Type Townhouse
Sub Type Interior Row/Townhouse
Listing Status Sold
Purchase Type For Sale
Square Footage 952 sqft
Price per Sqft $330
Subdivision None Available
MLS Listing ID 1002412850
Sold Date 08/11/16
Style Colonial
Bedrooms 2
Full Baths 2
Half Baths 1
HOA Fees $229/mo
HOA Y/N N
Abv Grd Liv Area 952
Originating Board TREND
Year Built 1970
Annual Tax Amount $4,250
Tax Year 2016
Lot Size 952 Sqft
Acres 0.02
Lot Dimensions 62X15
Property Description
Location, location, location! Move right into this renovated town-home in the very heart of Haverford. A bright, new eat-in kitchen boasts granite countertops and stainless appliances, including range, microwave, both conventional and convection ovens, refrigerator, dishwasher, as well as Thomasville cabinetry. Hardwood floors throughout. Two bedrooms and a marble/granite master ensuite. Living room is highlighted by a wood-burning fireplace and overlooks your own, personal patio and garden. Unusually ample, off-street parking at your front door. This quiet street off Lancaster Ave. is just a short walk to the train station, Haverford Square, walking trails at Haverford College, retail shops, restaurants, and so much more. Full, unfinished basement for all your storage needs and additional living space. New washer/dryer. Curb appeal.
Location
State PA
County Montgomery
Area Lower Merion Twp (10640)
Zoning R6A
Rooms
Other Rooms Living Room, Primary Bedroom, Kitchen, Family Room, Bedroom 1
Basement Full
Interior
Hot Water Electric
Heating Electric
Cooling Central A/C
Flooring Wood, Tile/Brick
Fireplaces Number 1
Fireplace Y
Heat Source Electric
Laundry Basement
Exterior
Exterior Feature Porch(es)
Water Access N
Accessibility None
Porch Porch(es)
Garage N
Building
Story 2
Foundation Brick/Mortar
Sewer Public Sewer
Water Public
Architectural Style Colonial
Level or Stories 2
Additional Building Above Grade
New Construction N
Schools
Elementary Schools Gladwyne
Middle Schools Welsh Valley
High Schools Harriton Senior
School District Lower Merion
Others
Pets Allowed Y
HOA Fee Include Common Area Maintenance,Ext Bldg Maint,Lawn Maintenance,Snow Removal,Trash
Senior Community No
Tax ID 40-00-09044-177
Ownership Fee Simple
Pets Allowed Case by Case Basis
Read Less Info
Want to know what your home might be worth? Contact us for a FREE valuation!

Our team is ready to help you sell your home for the highest possible price ASAP

Bought with Janice Goldhorn-Geraghty • RE/MAX Preferred - Newtown Square
"My job is to find and attract mastery-based agents to the office, protect the culture, and make sure everyone is happy! "






