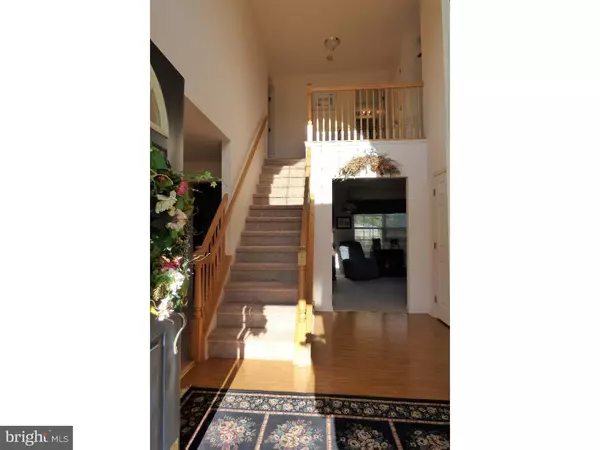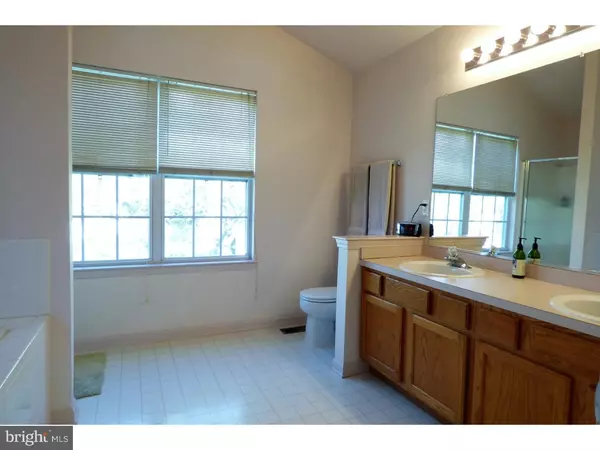$255,000
$267,500
4.7%For more information regarding the value of a property, please contact us for a free consultation.
3 Beds
3 Baths
2,950 SqFt
SOLD DATE : 11/10/2016
Key Details
Sold Price $255,000
Property Type Single Family Home
Sub Type Detached
Listing Status Sold
Purchase Type For Sale
Square Footage 2,950 sqft
Price per Sqft $86
Subdivision Spring Ridge
MLS Listing ID 1002412010
Sold Date 11/10/16
Style Colonial
Bedrooms 3
Full Baths 2
Half Baths 1
HOA Y/N N
Abv Grd Liv Area 2,250
Originating Board TREND
Year Built 1999
Annual Tax Amount $10,015
Tax Year 2016
Lot Size 9,375 Sqft
Acres 0.22
Lot Dimensions 75X125
Property Description
Location, Floorplan and Condition... this home has it all. Great Cul-de-sac location in North Twp, Center Hall floor plan and Well maintained condition by this original owner. Enjoy morning sunrise on your back deck and afternoon sunset on the front country style porch. This 3 Bdrm, 2.5 Ba Beauty boasts a 2 story entry w/oak easy care vinyl plank flooring, Formal living & dining rooms w/brand new beige carpet, family room w/berber carpet & ceiling fan. Current office/living rm w/french doors could be a guest room. Spacious eat-in Oak kitchen w/gas range, built-in microwave, breakfast bar, built-in desk, wood look vinyl floor and breakfast room w/slider out to custom Trek Deck w/built in seating. 1st floor powder rm, laundry room w/gas hook up and access to 2 car garage. Newly carpeted staircase, 2nd floor foyer & master suite. Master bedroom has cathedral ceiling w/ceiling fan, 2 walk-in closets, whirlpool bath w/vaulted ceiling, dual sinks and shower stall. 2nd & 3rd bedrooms w/ceiling fans & double closets. Hall tub bath w.oak vanity. Finished basement w/workout or office area. Main area has plenty of room for billards and entertaining w/recessed lighting & berber carpet. Large unfinished room for storage & utilities. Hi-efficiency Rheem gas heat & central air. Also, a whole house water filtration system. Newer gas hot water heater. Security system. Includes HSA home warranty for one year. Minutes to Deptford and Outlet shopping. 10-15 mins from Patco HiSpdLn, Rtes 295 & 42. Feel welcomed by joining the popular Women's Club of Broadmoor for networking, new friends & family activities.
Location
State NJ
County Camden
Area Gloucester Twp (20415)
Zoning R3
Rooms
Other Rooms Living Room, Dining Room, Primary Bedroom, Bedroom 2, Kitchen, Family Room, Bedroom 1, Laundry, Other, Attic
Basement Full
Interior
Interior Features Primary Bath(s), Ceiling Fan(s), Stall Shower, Kitchen - Eat-In
Hot Water Natural Gas
Heating Gas, Forced Air
Cooling Central A/C
Flooring Fully Carpeted, Vinyl
Equipment Built-In Range, Dishwasher, Disposal
Fireplace N
Window Features Energy Efficient
Appliance Built-In Range, Dishwasher, Disposal
Heat Source Natural Gas
Laundry Main Floor
Exterior
Exterior Feature Deck(s), Porch(es)
Garage Inside Access, Garage Door Opener
Garage Spaces 5.0
Fence Other
Utilities Available Cable TV
Waterfront N
Water Access N
Roof Type Shingle
Accessibility None
Porch Deck(s), Porch(es)
Parking Type Driveway, Attached Garage, Other
Attached Garage 2
Total Parking Spaces 5
Garage Y
Building
Story 2
Foundation Concrete Perimeter
Sewer Public Sewer
Water Public
Architectural Style Colonial
Level or Stories 2
Additional Building Above Grade, Below Grade
Structure Type Cathedral Ceilings,High
New Construction N
Schools
High Schools Highland Regional
School District Black Horse Pike Regional Schools
Others
Senior Community No
Tax ID 15-03701-00001 16
Ownership Fee Simple
Security Features Security System
Acceptable Financing Conventional, VA, FHA 203(b)
Listing Terms Conventional, VA, FHA 203(b)
Financing Conventional,VA,FHA 203(b)
Read Less Info
Want to know what your home might be worth? Contact us for a FREE valuation!

Our team is ready to help you sell your home for the highest possible price ASAP

Bought with Valerie L Coppola • Century 21 Rauh & Johns

"My job is to find and attract mastery-based agents to the office, protect the culture, and make sure everyone is happy! "






