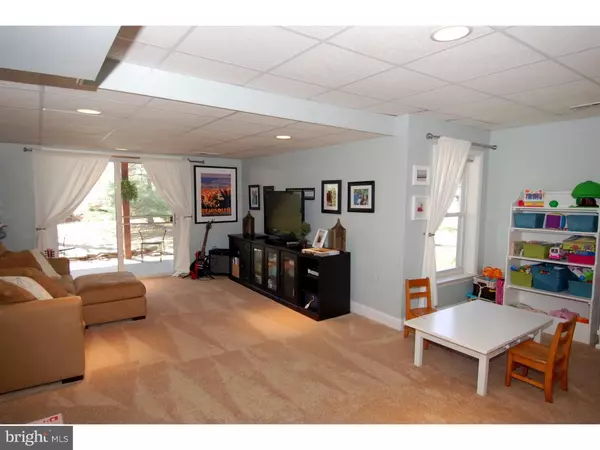$350,000
$350,000
For more information regarding the value of a property, please contact us for a free consultation.
3 Beds
3 Baths
2,388 SqFt
SOLD DATE : 06/01/2016
Key Details
Sold Price $350,000
Property Type Townhouse
Sub Type Interior Row/Townhouse
Listing Status Sold
Purchase Type For Sale
Square Footage 2,388 sqft
Price per Sqft $146
Subdivision Charlestown Oaks
MLS Listing ID 1002415142
Sold Date 06/01/16
Style Colonial
Bedrooms 3
Full Baths 2
Half Baths 1
HOA Fees $149/mo
HOA Y/N Y
Abv Grd Liv Area 2,388
Originating Board TREND
Year Built 1998
Annual Tax Amount $4,846
Tax Year 2016
Lot Size 3,705 Sqft
Acres 0.09
Property Description
Beautiful Charlestown Oaks end-unit townhome on cul-de-sac. Ideally situated townhome community with toddler lots, tennis courts, and abundant guest parking. Great Valley School district. Conveniently situated to corporate centers (Great Valley, Collegeville, Valley Forge, West Chester), major roadways(PA Turnpike 'Malvern' slip ramp, Rts. 202, 401, 29, & 30), shopping (Wegman's, King of Prussia mall, & Main Line boutiques), and entertainment (downtowns of Phoenixville, Malvern, & West Chester). Dramatic open floor plan entertaining/living level with hardwood floors, crown molding, and 9' ceilings. Hardwood foyer entry. Formal living. Dining room with triple window bumpout. Peninsula kitchen features overlook to family room, stainless steel appliances, gas cooking, pantry, double sink, and breakfast nook opening onto wrap-around deck. Large master suite with vaulted ceiling, 2 closets (1 is a walk-in closet), and 4-pc ensuite bath with dual vanity. 2 bedrooms with custom closets and a hall bath. Sun-drenched family room with plantation shutters, and gas fireplace with Palladian window above. Powder room and laundry complete this level. Lower level features a mud room from hardwood foyer and 1-car garage, and daylight walk-out basement with recessed lighting and slider to patio overlooking wooded lot. Schedule your preview today!
Location
State PA
County Chester
Area Charlestown Twp (10335)
Zoning R1
Rooms
Other Rooms Living Room, Dining Room, Primary Bedroom, Bedroom 2, Kitchen, Family Room, Bedroom 1, Other
Basement Full, Outside Entrance, Fully Finished
Interior
Interior Features Primary Bath(s), Stall Shower, Breakfast Area
Hot Water Natural Gas
Heating Gas, Forced Air
Cooling Central A/C
Flooring Wood, Fully Carpeted, Tile/Brick
Fireplaces Number 1
Fireplaces Type Marble, Gas/Propane
Fireplace Y
Heat Source Natural Gas
Laundry Main Floor
Exterior
Exterior Feature Deck(s), Patio(s)
Garage Inside Access
Garage Spaces 2.0
Amenities Available Tennis Courts, Tot Lots/Playground
Waterfront N
Water Access N
Accessibility None
Porch Deck(s), Patio(s)
Parking Type On Street, Driveway, Attached Garage, Other
Attached Garage 1
Total Parking Spaces 2
Garage Y
Building
Story 3+
Sewer Public Sewer
Water Public
Architectural Style Colonial
Level or Stories 3+
Additional Building Above Grade
Structure Type 9'+ Ceilings
New Construction N
Schools
School District Great Valley
Others
HOA Fee Include Lawn Maintenance,Snow Removal,Trash
Senior Community No
Tax ID 35-03 -0171
Ownership Fee Simple
Security Features Security System
Read Less Info
Want to know what your home might be worth? Contact us for a FREE valuation!

Our team is ready to help you sell your home for the highest possible price ASAP

Bought with Meghan E McGarrigle • RE/MAX Main Line-Paoli

"My job is to find and attract mastery-based agents to the office, protect the culture, and make sure everyone is happy! "






