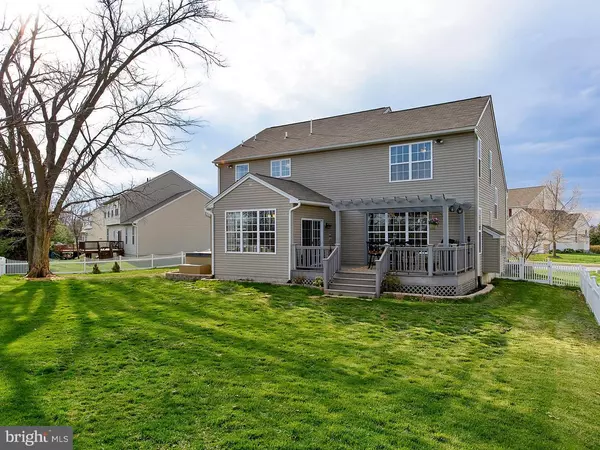$265,000
$269,900
1.8%For more information regarding the value of a property, please contact us for a free consultation.
4 Beds
3 Baths
2,620 SqFt
SOLD DATE : 06/22/2016
Key Details
Sold Price $265,000
Property Type Single Family Home
Sub Type Detached
Listing Status Sold
Purchase Type For Sale
Square Footage 2,620 sqft
Price per Sqft $101
Subdivision Meadowbrook
MLS Listing ID 1002414584
Sold Date 06/22/16
Style Colonial
Bedrooms 4
Full Baths 2
Half Baths 1
HOA Fees $19/ann
HOA Y/N Y
Abv Grd Liv Area 2,620
Originating Board TREND
Year Built 2004
Annual Tax Amount $4,762
Tax Year 2016
Lot Size 0.261 Acres
Acres 0.26
Lot Dimensions 0X0
Property Description
Why wait for New Construction, especially when this Beautiful Home already offers it All, including the popular Morning Room addition, a fabulous Composite Deck with Pergola, a maintenance free Vinyl Picket Fence AND has one of Lowest Property Taxes in the Community!! A decorative retaining wall with perennial beds greet you as you enter the bright 2-story Foyer flanked by the Formal Living Room/Study with exceptionally high ceiling perfect for that 10+ft Christmas Tree and Dining Room with Moldings, all accented with gleaming hardwood floors. Hardwood continues to the Family Room with marble gas fireplace with wood mantle. The adjoining Kitchen with Breakfast Area, center island, SS appliances, cherry cabinets with ribbon molding, glass tile backsplash, custom leaded glass pendant lighting and butlers pantry opens to the Morning Room addition and offers plenty of room to prepare for and host large family gatherings. A sliding door leads to the custom deck and fenced backyard of one of the nicest tree-lined Lots! A Laundry Room with door to the 2-car Garage and Powder Room are also presented. The turned staircase is tucked away and leads to the spacious 2nd level with Master Suite with his and her walk-in closets, ceiling fan and updated Master Bath with cherry, double vanity and ceramic tiled shower and soaking tub, three additional Bedrooms, all with light/fan and the Hall Bath with cherry vanity. Fresh paint and updated lighting throughout. A great location in the community with a Playground and Walking Trails, just a mile to Rainbow Elementary, the Route 30 Bypass and minutes to the Amtrak and SEPTA Regional Stations. Eligible for 100% USDA Financing!!
Location
State PA
County Chester
Area Valley Twp (10338)
Zoning R2
Rooms
Other Rooms Living Room, Dining Room, Primary Bedroom, Bedroom 2, Bedroom 3, Kitchen, Family Room, Bedroom 1, Other
Basement Full, Unfinished
Interior
Interior Features Primary Bath(s), Kitchen - Island, Butlers Pantry, Ceiling Fan(s), Stall Shower, Dining Area
Hot Water Natural Gas
Heating Gas, Forced Air
Cooling Central A/C
Flooring Wood, Fully Carpeted, Vinyl, Tile/Brick
Fireplaces Number 1
Fireplaces Type Marble, Gas/Propane
Equipment Oven - Self Cleaning, Dishwasher, Built-In Microwave
Fireplace Y
Appliance Oven - Self Cleaning, Dishwasher, Built-In Microwave
Heat Source Natural Gas
Laundry Main Floor
Exterior
Exterior Feature Deck(s)
Parking Features Inside Access, Garage Door Opener
Garage Spaces 5.0
Fence Other
Utilities Available Cable TV
Water Access N
Accessibility None
Porch Deck(s)
Attached Garage 2
Total Parking Spaces 5
Garage Y
Building
Lot Description Level, Front Yard, Rear Yard
Story 2
Sewer Public Sewer
Water Public
Architectural Style Colonial
Level or Stories 2
Additional Building Above Grade
Structure Type 9'+ Ceilings
New Construction N
Schools
Elementary Schools Rainbow
Middle Schools South Brandywine
High Schools Coatesville Area Senior
School District Coatesville Area
Others
HOA Fee Include Common Area Maintenance
Senior Community No
Tax ID 38-02 -0129.7600
Ownership Fee Simple
Acceptable Financing Conventional, VA, FHA 203(b), USDA
Listing Terms Conventional, VA, FHA 203(b), USDA
Financing Conventional,VA,FHA 203(b),USDA
Read Less Info
Want to know what your home might be worth? Contact us for a FREE valuation!

Our team is ready to help you sell your home for the highest possible price ASAP

Bought with Ginna H Anderson • Long & Foster Real Estate, Inc.

"My job is to find and attract mastery-based agents to the office, protect the culture, and make sure everyone is happy! "






