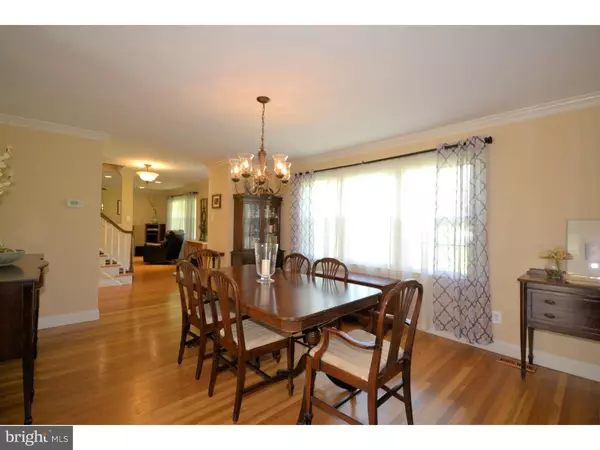$569,900
$569,000
0.2%For more information regarding the value of a property, please contact us for a free consultation.
4 Beds
3 Baths
3,611 SqFt
SOLD DATE : 06/15/2016
Key Details
Sold Price $569,900
Property Type Single Family Home
Sub Type Detached
Listing Status Sold
Purchase Type For Sale
Square Footage 3,611 sqft
Price per Sqft $157
Subdivision Maple Glen
MLS Listing ID 1002414050
Sold Date 06/15/16
Style Colonial
Bedrooms 4
Full Baths 2
Half Baths 1
HOA Y/N N
Abv Grd Liv Area 2,611
Originating Board TREND
Year Built 1968
Annual Tax Amount $8,403
Tax Year 2016
Lot Size 0.803 Acres
Acres 0.8
Lot Dimensions 142
Property Description
Beauty abounds in this traditional Upper Dublin colonial situated in a Pocono-like setting and at the end of a lovely cul-de-sac. Newly renovated inside and out this home features newer windows, new carriage-style garage doors, landscaping and newer walkways and patios. The first floor includes a Large fam. room with stone fireplace that features a wood burning insert and a spacious newly renovated kitchen with oversized island and all new stainless appliances. Original living room currently used as a dining room and original dining room used as home office. Step from the Breakfast Room on to the newer Timber-tech deck and railing system that overlooks the woods and beautiful, tranquil creek. First floor also includes a laundry room and powder room. Upstairs features a generous Master Bedroom with separate oversized His and Hers closets and a newly renovated Master Bath featuring double bowl vanity and oversized shower stall. Second floor also has three additional bedrooms and full hall bathroom. A large finished walkout basement with two sizeable storage rooms. From the walk-out basement and beneath the deck a dry space ceiling system creates additional porch space out back. In addition there is a 15' x 13' extra room off the back complete with newer AC and heating unit and ready for your finishing touch. Walking distance to Maple Manor SwimClub. And in a wonderful neighbor hood this home is truly move-in ready, enjoy the tranquility of this one-of-a-kind setting while being close to all local amenities. Please note Trend's Map is does not show the correct property- Property is next to the corner lot. Owner is Licensed Real Estate Person in Pa.
Location
State PA
County Montgomery
Area Upper Dublin Twp (10654)
Zoning A
Rooms
Other Rooms Living Room, Dining Room, Primary Bedroom, Bedroom 2, Bedroom 3, Kitchen, Family Room, Bedroom 1, Laundry, Attic
Basement Full
Interior
Interior Features Ceiling Fan(s), Attic/House Fan, Kitchen - Eat-In
Hot Water Natural Gas
Heating Gas
Cooling Central A/C
Flooring Wood, Tile/Brick
Fireplaces Number 1
Fireplace Y
Window Features Energy Efficient,Replacement
Heat Source Natural Gas
Laundry Main Floor
Exterior
Exterior Feature Deck(s), Porch(es)
Garage Spaces 5.0
Utilities Available Cable TV
Waterfront N
Water Access N
Roof Type Shingle
Accessibility None
Porch Deck(s), Porch(es)
Attached Garage 2
Total Parking Spaces 5
Garage Y
Building
Lot Description Cul-de-sac
Story 2
Foundation Brick/Mortar
Sewer On Site Septic
Water Public
Architectural Style Colonial
Level or Stories 2
Additional Building Above Grade, Below Grade
New Construction N
Schools
Elementary Schools Jarrettown
Middle Schools Sandy Run
High Schools Upper Dublin
School District Upper Dublin
Others
Senior Community No
Tax ID 54-00-01789-002
Ownership Fee Simple
Read Less Info
Want to know what your home might be worth? Contact us for a FREE valuation!

Our team is ready to help you sell your home for the highest possible price ASAP

Bought with Noele Stinson • Coldwell Banker Realty

"My job is to find and attract mastery-based agents to the office, protect the culture, and make sure everyone is happy! "






