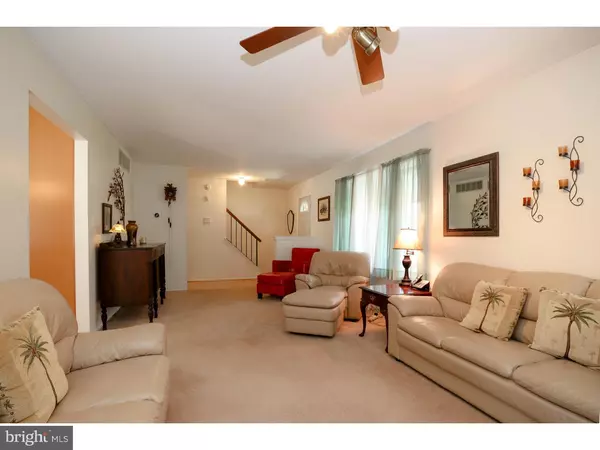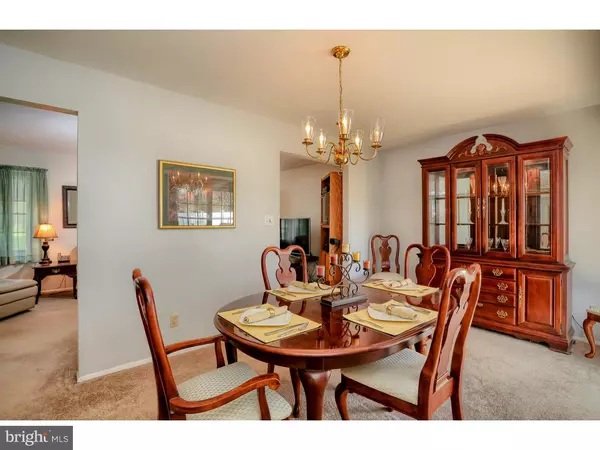$259,500
$259,500
For more information regarding the value of a property, please contact us for a free consultation.
3 Beds
2 Baths
1,772 SqFt
SOLD DATE : 05/27/2016
Key Details
Sold Price $259,500
Property Type Single Family Home
Sub Type Detached
Listing Status Sold
Purchase Type For Sale
Square Footage 1,772 sqft
Price per Sqft $146
Subdivision Tarnsfield
MLS Listing ID 1002416436
Sold Date 05/27/16
Style Colonial,Traditional
Bedrooms 3
Full Baths 1
Half Baths 1
HOA Y/N N
Abv Grd Liv Area 1,772
Originating Board TREND
Year Built 1982
Annual Tax Amount $5,395
Tax Year 2015
Lot Size 0.287 Acres
Acres 0.29
Property Description
Location Location Location!! Beautiful approx 2028 sq ft. expanded Brantley situated on a premium cul-de-sac boasting over $50,000 in upgrades! This wonderful home offers all the amenities and delightful picturesque views from this spectacular Sun Room adding an additional 256 sq ft with two skylights and ceiling fan that offers total relaxation and opens to a fabulous expanded 16 x 18 trex deck. Enjoy your over-sized Living Room with box picture window featuring neutral decor, adjacent formal Dining room recently painted. While entertaining in your Dining Room you will enjoy the tranquil views from the upgraded Anderson sliding glass door of the breathtaking desirable treed fenced lot. The grounds are perfect for the entire family to enjoy! The sunlit Kitchen features upgraded appliances, LG MACS Counter tops Mannington wood laminate flooring, under counter lighting, double sink, and recessed lighting. Retreat to the second level with 3 generous size bedrooms. Enjoy the remodeled upgraded full bath with shower and tub, and separate stall shower plus radiant heat in tile flooring. Additional amenities include a newer roof, newer vinyl siding, brand new 50 gallon hot water heater, newer HVAC, 12 x 8 shed, one car garage and more! This distinctive residence is to be enjoyed in all 4 seasons offering total comfort and enjoyment and within walking distance to the popular Tarnsfield Swim Club. A Must See!
Location
State NJ
County Burlington
Area Westampton Twp (20337)
Zoning R-3
Rooms
Other Rooms Living Room, Dining Room, Primary Bedroom, Bedroom 2, Kitchen, Bedroom 1, Other, Attic
Interior
Interior Features Butlers Pantry, Skylight(s), Ceiling Fan(s), Attic/House Fan, Stall Shower
Hot Water Natural Gas
Heating Gas, Forced Air
Cooling Central A/C
Flooring Fully Carpeted, Tile/Brick
Equipment Built-In Range, Oven - Self Cleaning, Dishwasher, Disposal, Built-In Microwave
Fireplace N
Window Features Replacement
Appliance Built-In Range, Oven - Self Cleaning, Dishwasher, Disposal, Built-In Microwave
Heat Source Natural Gas
Laundry Main Floor
Exterior
Exterior Feature Deck(s)
Garage Inside Access, Garage Door Opener
Garage Spaces 4.0
Fence Other
Utilities Available Cable TV
Waterfront N
Water Access N
Roof Type Shingle
Accessibility None
Porch Deck(s)
Attached Garage 1
Total Parking Spaces 4
Garage Y
Building
Lot Description Cul-de-sac, Front Yard, Rear Yard, SideYard(s)
Story 2
Foundation Slab
Sewer Public Sewer
Water Public
Architectural Style Colonial, Traditional
Level or Stories 2
Additional Building Above Grade
New Construction N
Schools
Elementary Schools Holly Hills
Middle Schools Westampton
School District Westampton Township Public Schools
Others
Senior Community No
Tax ID 37-01704-00066
Ownership Fee Simple
Security Features Security System
Acceptable Financing Conventional
Listing Terms Conventional
Financing Conventional
Read Less Info
Want to know what your home might be worth? Contact us for a FREE valuation!

Our team is ready to help you sell your home for the highest possible price ASAP

Bought with Maureen A Smith-Hartman • BHHS Fox & Roach-Mt Laurel

"My job is to find and attract mastery-based agents to the office, protect the culture, and make sure everyone is happy! "






