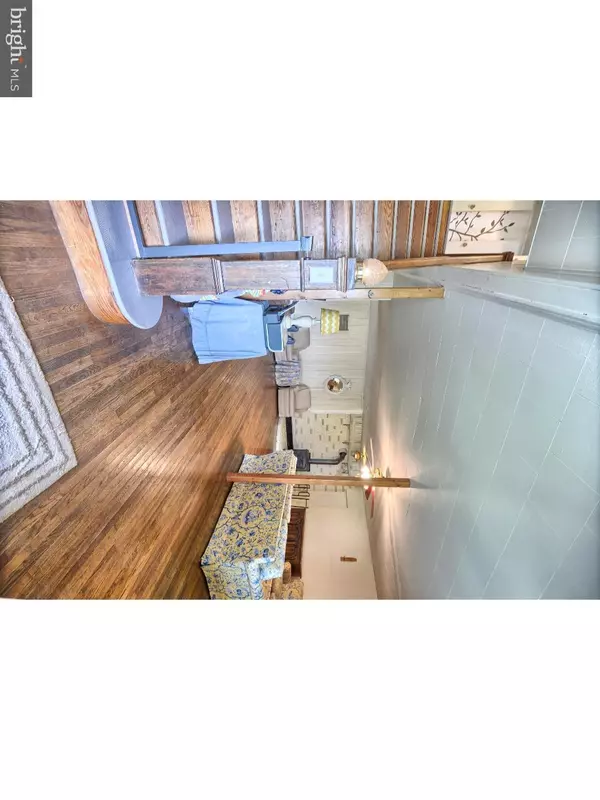$155,000
$162,000
4.3%For more information regarding the value of a property, please contact us for a free consultation.
3 Beds
2 Baths
1,934 SqFt
SOLD DATE : 09/12/2016
Key Details
Sold Price $155,000
Property Type Single Family Home
Sub Type Detached
Listing Status Sold
Purchase Type For Sale
Square Footage 1,934 sqft
Price per Sqft $80
Subdivision None Available
MLS Listing ID 1002420092
Sold Date 09/12/16
Style Traditional
Bedrooms 3
Full Baths 2
HOA Y/N N
Abv Grd Liv Area 1,934
Originating Board TREND
Year Built 1920
Annual Tax Amount $3,206
Tax Year 2016
Lot Size 0.300 Acres
Acres 0.3
Property Description
This spacious 1920's Craftsman-style home is accentuated with a sprawling front porch and beautiful landscaping leading up to it. The home has been updated by the owners while still maintaining some of the original architectural details. The interior is surprisingly spacious. There are hardwood floors throughout the majority of the home. The wood stove in the living room burns hot enough to heat the entire home in the winter! There is an extra room to the left of the living room which is perfect for a playroom or an office. The laundry is on the main floor for your convenience, in the bright sunroom to the left. There is also another full bath on the main level, off of the living room. The upstairs consists of 3 nicely-sized bedrooms and a full bath with a step-up Jacuuzi tub. (Don't miss the walk-in closet in the Master Bedroom!) The kitchen is bright with natural light and has an eat-in dining room area that overlooks the fenced in backyard. The play set and shed in the backyard are staying for the new owners. Attached to the home is an oversized 29' x 18'garage with a workshop and loft area (which is sure to please any man)! The current owners use it for storage, but with a minor configuration to the fence and driveway this could be accessed again in the rear. Perhaps the best part of this home is that it is located in a country setting but convenient to major roadways 422, 724, and 176. It is also in close proximity to the Schuylkill River trail and Exeter Scenic River trail systems. The home is located in the highly-rated Twin Valley School District. There are replacement windows throughout and a whole house UV filtration system. A lot of house for the money! This home is also in a area eligible for USDA 100% Financing! Call today to arrange a showing.
Location
State PA
County Berks
Area Robeson Twp (10273)
Zoning RESID
Rooms
Other Rooms Living Room, Dining Room, Primary Bedroom, Bedroom 2, Kitchen, Bedroom 1, Laundry, Other
Basement Full, Unfinished
Interior
Interior Features Wood Stove, Kitchen - Eat-In
Hot Water Electric
Heating Oil, Wood Burn Stove, Hot Water
Cooling Wall Unit
Flooring Wood, Fully Carpeted
Fireplace N
Window Features Replacement
Heat Source Oil, Wood
Laundry Main Floor
Exterior
Exterior Feature Porch(es)
Parking Features Inside Access, Oversized
Garage Spaces 5.0
Fence Other
Water Access N
Accessibility None
Porch Porch(es)
Attached Garage 2
Total Parking Spaces 5
Garage Y
Building
Lot Description Front Yard, Rear Yard
Story 2
Sewer Public Sewer
Water Well
Architectural Style Traditional
Level or Stories 2
Additional Building Above Grade
New Construction N
Schools
Elementary Schools Robeson
Middle Schools Twin Valley
High Schools Twin Valley
School District Twin Valley
Others
Senior Community No
Tax ID 73-5324-02-89-9791
Ownership Fee Simple
Acceptable Financing Conventional, VA, FHA 203(b), USDA
Listing Terms Conventional, VA, FHA 203(b), USDA
Financing Conventional,VA,FHA 203(b),USDA
Read Less Info
Want to know what your home might be worth? Contact us for a FREE valuation!

Our team is ready to help you sell your home for the highest possible price ASAP

Bought with Elizabeth V Pershall • Horning Farm Agency

"My job is to find and attract mastery-based agents to the office, protect the culture, and make sure everyone is happy! "






