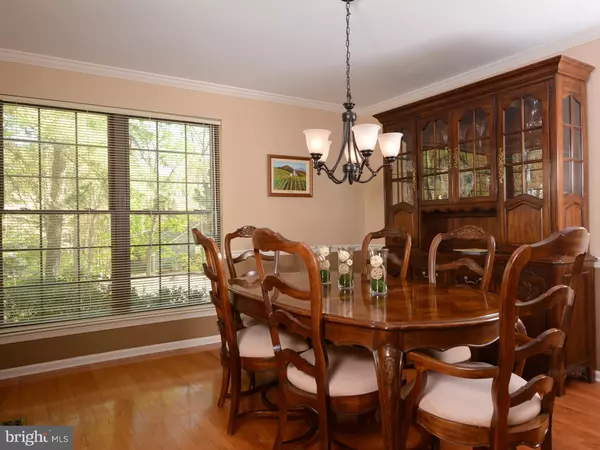$417,000
$419,900
0.7%For more information regarding the value of a property, please contact us for a free consultation.
4 Beds
3 Baths
2,930 SqFt
SOLD DATE : 06/30/2016
Key Details
Sold Price $417,000
Property Type Single Family Home
Sub Type Detached
Listing Status Sold
Purchase Type For Sale
Square Footage 2,930 sqft
Price per Sqft $142
Subdivision Sturbridge Lakes
MLS Listing ID 1002420292
Sold Date 06/30/16
Style Contemporary
Bedrooms 4
Full Baths 2
Half Baths 1
HOA Fees $31/ann
HOA Y/N Y
Abv Grd Liv Area 2,930
Originating Board TREND
Year Built 1984
Annual Tax Amount $11,568
Tax Year 2015
Lot Size 0.390 Acres
Acres 0.39
Lot Dimensions 115X165
Property Description
This spectacular custom Monterey has been enhanced with 2 custom additions. As you pull up to the paver driveway you will be pleased to see the gorgeous updated stone front accents.This home is set nicely on a pristine professionally landscaped oversized lot.No expense has been spared as all the windows have been replaced with either Anderson or Pella windows, and a newer roof are highlights of the exterior updates. As you open the custom front door you will be pleased to see the 2 story foyer with beautiful Tiger wood hardwood floors that lead from foyer through the kitchen. The house has been freshly painted in today's decorator neutrals. The formal living room has vaulted ceilings, freshly painted walls and complimented by the chair rail. The living room opens to the sunroom with walls of windows overlooking the gorgeous lot. The sunroom has a place for a hot tub if you wish to add it. This home is the entertainers dream! The open floor plan lends it self very well to entertaining. The formal dining room has corner floor to ceiling windows. The expansive family room has a back wall of gorgeous windows with transoms. The brick gas fireplace and bar are additional highlights. The coffered ceilings are absolutely stunning as well as the rich cherry hardwood floors in this wonderful family room. The heart of the home is the gourmet kitchen with rich cherry cabinets, stainless appliances, sparkling granite counters all highlighted by LED lighting. There is a built in breakfast bar with granite tops adding additional seating. A wine refrig, trash compactor and hand painted backsplash tiles complete this kitchen. The octagonal breakfast room has tongue and groove ceilings. The entire home has hardwood flooring, 6 panel doors and custom crown and trim molding throughout the home. The updated powder room has a furniture base sink. The master suite has an updated bath with soaking tub, stall shower with tile walls and double sinks with rich cherry cabinets and granite counters. The closets in master have custom built ins. The main bath has also been beautifully updated with Espresso cabinets and granite counters. The other 3 bedrooms are nicely sized and neutrally decorated. The finished basement has a wine cellar for the wine enthusiast, an area for rec room or gym area. The deck extends the length of the back of the house allowing for plenty of outdoor entertaining space. The flat backyard has plenty of room for a play area.
Location
State NJ
County Camden
Area Voorhees Twp (20434)
Zoning RD2
Rooms
Other Rooms Living Room, Dining Room, Primary Bedroom, Bedroom 2, Bedroom 3, Kitchen, Family Room, Bedroom 1, Laundry, Other
Basement Partial, Fully Finished
Interior
Interior Features Primary Bath(s), Kitchen - Island, Skylight(s), Ceiling Fan(s), Sprinkler System, Stall Shower, Dining Area
Hot Water Natural Gas
Heating Gas, Forced Air
Cooling Central A/C
Flooring Wood, Fully Carpeted, Tile/Brick
Fireplaces Number 1
Fireplaces Type Gas/Propane
Equipment Oven - Wall, Dishwasher, Disposal, Trash Compactor, Energy Efficient Appliances, Built-In Microwave
Fireplace Y
Window Features Energy Efficient
Appliance Oven - Wall, Dishwasher, Disposal, Trash Compactor, Energy Efficient Appliances, Built-In Microwave
Heat Source Natural Gas
Laundry Main Floor
Exterior
Exterior Feature Deck(s)
Parking Features Garage Door Opener
Garage Spaces 5.0
Utilities Available Cable TV
Amenities Available Swimming Pool, Tennis Courts, Tot Lots/Playground
Water Access N
Roof Type Shingle
Accessibility None
Porch Deck(s)
Attached Garage 2
Total Parking Spaces 5
Garage Y
Building
Story 2
Sewer Public Sewer
Water Public
Architectural Style Contemporary
Level or Stories 2
Additional Building Above Grade
Structure Type Cathedral Ceilings,9'+ Ceilings,High
New Construction N
Schools
School District Eastern Camden County Reg Schools
Others
HOA Fee Include Pool(s),Common Area Maintenance,Management
Senior Community No
Tax ID 34-00229 20-00036
Ownership Fee Simple
Security Features Security System
Acceptable Financing Conventional, VA, FHA 203(b)
Listing Terms Conventional, VA, FHA 203(b)
Financing Conventional,VA,FHA 203(b)
Read Less Info
Want to know what your home might be worth? Contact us for a FREE valuation!

Our team is ready to help you sell your home for the highest possible price ASAP

Bought with Val F. Nunnenkamp Jr. • BHHS Fox & Roach-Marlton

"My job is to find and attract mastery-based agents to the office, protect the culture, and make sure everyone is happy! "






