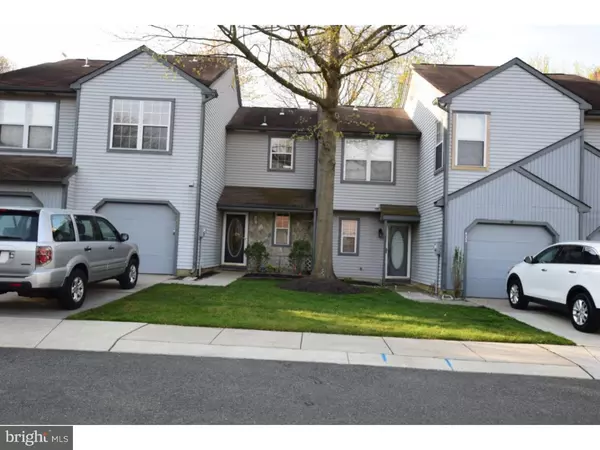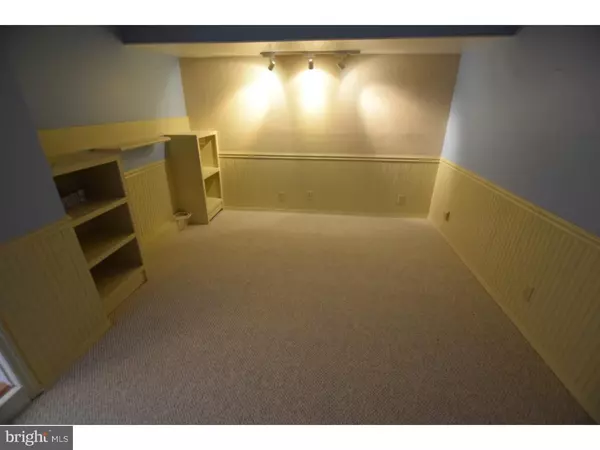$186,598
$186,598
For more information regarding the value of a property, please contact us for a free consultation.
2 Beds
3 Baths
1,308 SqFt
SOLD DATE : 06/15/2016
Key Details
Sold Price $186,598
Property Type Townhouse
Sub Type End of Row/Townhouse
Listing Status Sold
Purchase Type For Sale
Square Footage 1,308 sqft
Price per Sqft $142
Subdivision Le Club I
MLS Listing ID 1002422588
Sold Date 06/15/16
Style Other
Bedrooms 2
Full Baths 2
Half Baths 1
HOA Fees $160/mo
HOA Y/N Y
Abv Grd Liv Area 1,308
Originating Board TREND
Year Built 1986
Annual Tax Amount $4,463
Tax Year 2015
Property Description
Immaculate updated 2 bedroom, 2.5 bath 2-story town-home located in the sought after Le Club I community . Completely freshly painted with neutral colors, the first level includes a powder room, an entertainment room, living room, kitchen with ample counter space and dining room. The stunning new kitchen comes with granite counter-top and bar counter, stylish hardwood cabinets, recess lights, brand new frig, spotless range, over-the-range microwave and dish washer. Beautiful new hand-scraped REAL hardwood floor covers the living room, kitchen and dining area. Spacious living room features soaring cathedral ceilings and skylights. Off the dining room is a sliding door that leads you to a wonderful good size patio backing to open space and woods for privacy. The second floor ascends to the loft and two bedrooms with new carpets. With a spacious master bedroom comes with plenty of closets. Updated master bath comes with new tiled shower stall to the ceiling, spacious soak tub with beautiful mirrored walls, vanity with double sinks and new LED light fixtures. The generous-size second bedroom comes with walk-in closet, built-in cabinets and plenty of built-in storage. A second full bath with bath tub complete the 2nd floor. With easy access to major highways, shopping, and top notch schools, its absolutely move-in condition and a must see!
Location
State NJ
County Burlington
Area Mount Laurel Twp (20324)
Zoning RES
Direction Northwest
Rooms
Other Rooms Living Room, Dining Room, Primary Bedroom, Kitchen, Bedroom 1, Attic
Interior
Interior Features Primary Bath(s), Skylight(s), Ceiling Fan(s), Attic/House Fan
Hot Water Natural Gas
Heating Gas, Forced Air
Cooling Central A/C
Flooring Wood, Fully Carpeted
Fireplaces Number 1
Fireplaces Type Stone
Equipment Built-In Range, Dishwasher, Disposal
Fireplace Y
Appliance Built-In Range, Dishwasher, Disposal
Heat Source Natural Gas
Laundry Main Floor
Exterior
Exterior Feature Patio(s)
Garage Spaces 1.0
Utilities Available Cable TV
Water Access N
Roof Type Shingle
Accessibility None
Porch Patio(s)
Attached Garage 1
Total Parking Spaces 1
Garage Y
Building
Lot Description Open, Trees/Wooded, Front Yard, Rear Yard
Story 2
Foundation Concrete Perimeter
Sewer Public Sewer
Water Public
Architectural Style Other
Level or Stories 2
Additional Building Above Grade
Structure Type Cathedral Ceilings,9'+ Ceilings
New Construction N
Schools
Elementary Schools Hillside
Middle Schools Mount Laurel Hartford School
School District Mount Laurel Township Public Schools
Others
HOA Fee Include Common Area Maintenance,Ext Bldg Maint,Appliance Maintenance,Snow Removal,Trash,Parking Fee,Management
Senior Community No
Tax ID 24-00602 01-00001-C0431
Ownership Condominium
Acceptable Financing Conventional
Listing Terms Conventional
Financing Conventional
Read Less Info
Want to know what your home might be worth? Contact us for a FREE valuation!

Our team is ready to help you sell your home for the highest possible price ASAP

Bought with Nancy A Jones • BHHS Fox & Roach-Mt Laurel

"My job is to find and attract mastery-based agents to the office, protect the culture, and make sure everyone is happy! "






