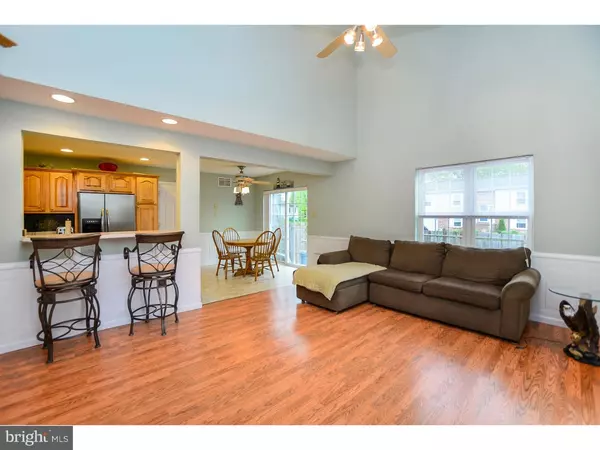$248,000
$247,900
For more information regarding the value of a property, please contact us for a free consultation.
4 Beds
3 Baths
1,919 SqFt
SOLD DATE : 06/13/2016
Key Details
Sold Price $248,000
Property Type Single Family Home
Sub Type Detached
Listing Status Sold
Purchase Type For Sale
Square Footage 1,919 sqft
Price per Sqft $129
Subdivision None Available
MLS Listing ID 1002424082
Sold Date 06/13/16
Style Cape Cod
Bedrooms 4
Full Baths 2
Half Baths 1
HOA Y/N N
Abv Grd Liv Area 1,919
Originating Board TREND
Year Built 2005
Annual Tax Amount $7,114
Tax Year 2015
Lot Size 8,538 Sqft
Acres 0.2
Property Description
Absolutely Beautiful 11 years young Cape Cod. Homeowner was the "G.C." And his attention to detail is second to none with construction. Offering a 1st Floor Master Suite that is tucked away from the Main Rooms highlighted by a Large Walk-in + Master Bath finished in Porcelain Tile surrounding the Whirlpool Tub and separate Shower Stall and Double Sinks! Upstairs has 3 additional Bedrooms and a Walk-in closet that is outside all the bedrooms. The layout is so cleverly designed and beautifully handcrafted wainscoting added throughout. The Great Room leads you to a 17.5 ft cathedral ceiling shows off the open railing to the upstairs + Family Room which opens directly into the Kitchen. What a Kitchen featuring gorgeous Hickory Cabinets surrounded by all Stainless Steel Appliance Package and Double bowl sink and counters all of Corian. Check out the Breakfast Bar! and all finished with 1x1 petite Tile backdrop in Black Smoke. This home is 2 x 6 Construction and no particle Board!! All Sheathing is solid plywood. there are 2 sets of sliders, a Front Porch, EP Henry Slate Stone Driveway, 50 x 12 Stamped Concrete Patio with partial covered Porch out Back, concrete in 4ft Crawl, 35 year dimensional shingles, 6ft privacy fence. Exterior lights are sensor controlled. Windows are double tilt. Architectural design cedar shake vinyl siding, 2 Car Garage with side entry door, extra storage area. CHeck out this Custom Designed home. Soo close to Riverwinds Community Center literally <1 mile jog, and just off of route 295 exit 21.
Location
State NJ
County Gloucester
Area West Deptford Twp (20820)
Zoning RES
Rooms
Other Rooms Living Room, Primary Bedroom, Bedroom 2, Bedroom 3, Kitchen, Family Room, Bedroom 1, Laundry, Other, Attic
Basement Unfinished
Interior
Interior Features Primary Bath(s), Butlers Pantry, Dining Area
Hot Water Natural Gas
Heating Gas, Forced Air
Cooling Central A/C
Flooring Tile/Brick
Equipment Built-In Range, Oven - Self Cleaning, Dishwasher, Refrigerator, Disposal, Built-In Microwave
Fireplace N
Appliance Built-In Range, Oven - Self Cleaning, Dishwasher, Refrigerator, Disposal, Built-In Microwave
Heat Source Natural Gas
Laundry Main Floor
Exterior
Exterior Feature Patio(s), Porch(es)
Garage Spaces 5.0
Fence Other
Roof Type Shingle
Accessibility Mobility Improvements
Porch Patio(s), Porch(es)
Attached Garage 2
Total Parking Spaces 5
Garage Y
Building
Lot Description Corner, Open
Story 1.5
Foundation Concrete Perimeter, Crawl Space
Sewer Public Sewer
Water Public
Architectural Style Cape Cod
Level or Stories 1.5
Additional Building Above Grade
New Construction N
Schools
Middle Schools West Deptford
High Schools West Deptford
School District West Deptford Township Public Schools
Others
Senior Community No
Tax ID 20-00235-00021
Ownership Fee Simple
Read Less Info
Want to know what your home might be worth? Contact us for a FREE valuation!

Our team is ready to help you sell your home for the highest possible price ASAP

Bought with Laurie Kramer • BHHS Fox & Roach-Mullica Hill South

"My job is to find and attract mastery-based agents to the office, protect the culture, and make sure everyone is happy! "






