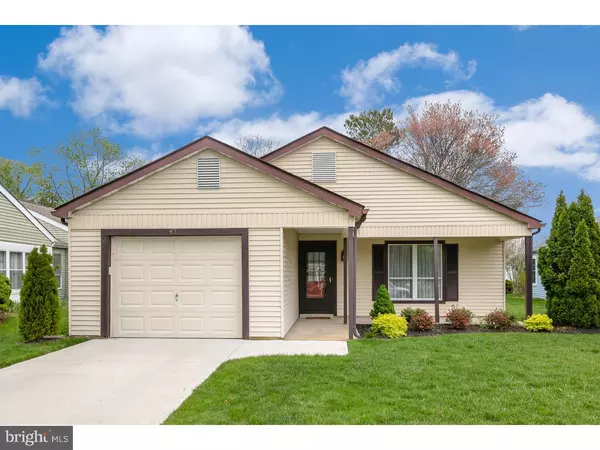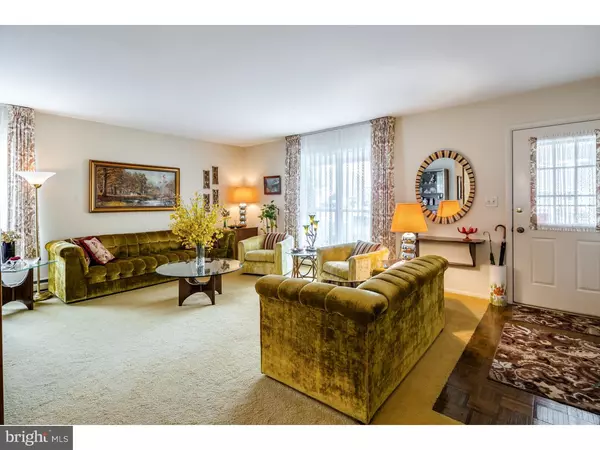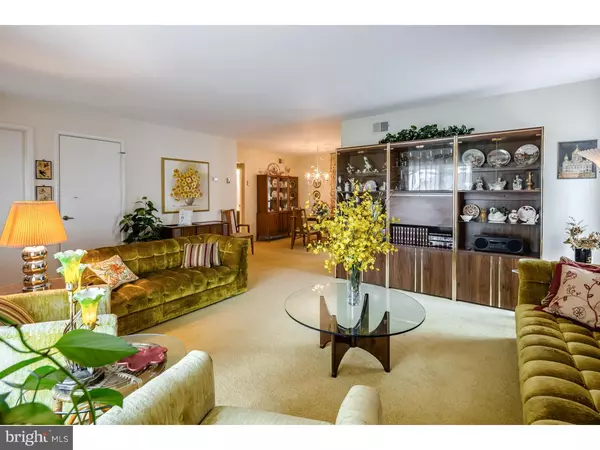$135,000
$144,900
6.8%For more information regarding the value of a property, please contact us for a free consultation.
2 Beds
2 Baths
1,310 SqFt
SOLD DATE : 06/22/2016
Key Details
Sold Price $135,000
Property Type Single Family Home
Sub Type Detached
Listing Status Sold
Purchase Type For Sale
Square Footage 1,310 sqft
Price per Sqft $103
Subdivision Leisuretowne
MLS Listing ID 1002423516
Sold Date 06/22/16
Style Ranch/Rambler
Bedrooms 2
Full Baths 2
HOA Fees $72/mo
HOA Y/N Y
Abv Grd Liv Area 1,310
Originating Board TREND
Year Built 1986
Annual Tax Amount $2,854
Tax Year 2015
Lot Size 6,240 Sqft
Acres 0.14
Lot Dimensions 52X120
Property Description
Here is a terrific opportunity to own a charming, light-filled home in popular Leisuretowne! 1 Floor living PLUS a gorgeous sun room with a beautiful view. An open floor plan awaits as you enter. Pristinely maintained, it will be super easy to just move right in and add your personal flair. The living room provides the space you need for gathering and entertaining. Lots of natural light flows in from the many windows and large sliding glass door which leads out to the sunroom. Conveniently open to the kitchen are the dining room area and the sunroom, allowing the cook to never miss any of the activity. The master bedroom has large closets and a master bath with a full shower. The 2nd bedroom or office uses a full bath in the hall. Both baths were nicely maintained. Tucked away in the bathroom are the laundry appliances. Additional features include 1 car garage, plenty of storage, sprinkler system, ceiling fans, front and back porch. This home provides all the ingredients for an easy active low maintenance life style. Being a member of the Leisuretowne community allows you to enjoy its many amenities including a Club House, swimming pool, gym, picnic areas, tennis courts, library, billiards, shuffleboard and year-round social opportunities. Transportation services are also available for shopping and trips while 24/7 security provides peace of mind. Conveniently situated to shopping, dining and only 45 minutes from Atlantic City and LBI. 1 year home warranty is included. Priced right to sell now. Don't miss this opportunity!
Location
State NJ
County Burlington
Area Southampton Twp (20333)
Zoning RDPL
Direction Northwest
Rooms
Other Rooms Living Room, Dining Room, Primary Bedroom, Kitchen, Family Room, Bedroom 1, Other, Attic
Interior
Interior Features Primary Bath(s), Butlers Pantry, Ceiling Fan(s), Attic/House Fan, Sprinkler System, Stall Shower
Hot Water Electric
Heating Electric, Baseboard
Cooling Central A/C
Flooring Fully Carpeted, Vinyl, Tile/Brick
Equipment Built-In Range, Oven - Double, Oven - Self Cleaning, Dishwasher, Refrigerator
Fireplace N
Window Features Replacement
Appliance Built-In Range, Oven - Double, Oven - Self Cleaning, Dishwasher, Refrigerator
Heat Source Electric
Laundry Main Floor
Exterior
Exterior Feature Porch(es)
Garage Inside Access
Garage Spaces 2.0
Utilities Available Cable TV
Amenities Available Swimming Pool, Tennis Courts, Club House
Waterfront N
Water Access N
Roof Type Pitched,Shingle
Accessibility None
Porch Porch(es)
Parking Type Attached Garage, Other
Attached Garage 1
Total Parking Spaces 2
Garage Y
Building
Lot Description Level, Trees/Wooded
Story 1
Foundation Slab
Sewer Public Sewer
Water Public
Architectural Style Ranch/Rambler
Level or Stories 1
Additional Building Above Grade
New Construction N
Others
HOA Fee Include Pool(s),Common Area Maintenance,Health Club
Senior Community Yes
Tax ID 33-02702 48-00009
Ownership Fee Simple
Acceptable Financing Conventional, VA, FHA 203(b)
Listing Terms Conventional, VA, FHA 203(b)
Financing Conventional,VA,FHA 203(b)
Read Less Info
Want to know what your home might be worth? Contact us for a FREE valuation!

Our team is ready to help you sell your home for the highest possible price ASAP

Bought with David C Vaughn • Reality Real Estate Inc

"My job is to find and attract mastery-based agents to the office, protect the culture, and make sure everyone is happy! "






