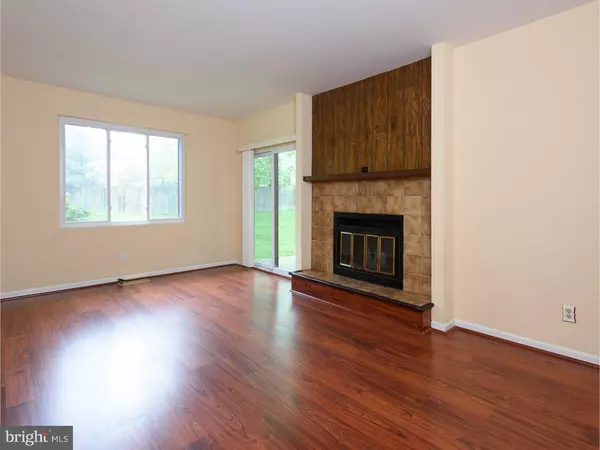$265,000
$279,900
5.3%For more information regarding the value of a property, please contact us for a free consultation.
3 Beds
3 Baths
1,865 SqFt
SOLD DATE : 07/08/2016
Key Details
Sold Price $265,000
Property Type Townhouse
Sub Type Interior Row/Townhouse
Listing Status Sold
Purchase Type For Sale
Square Footage 1,865 sqft
Price per Sqft $142
Subdivision Crooked Crossing
MLS Listing ID 1002425636
Sold Date 07/08/16
Style Contemporary
Bedrooms 3
Full Baths 2
Half Baths 1
HOA Fees $180/mo
HOA Y/N N
Abv Grd Liv Area 1,865
Originating Board TREND
Year Built 1987
Annual Tax Amount $3,314
Tax Year 2016
Lot Size 1,864 Sqft
Acres 0.04
Lot Dimensions CONDO
Property Description
This beautifully updated three bedroom, two and one half bath Crooked Crossing Townhome is conveniently located in the Upper Merion School District. We are close to shopping and dining in King Of Prussia and Conshohocken, major transportation hubs (PA. Turnpike, Routes 76, 476, 202, 23, 422), Valley Forge Park, and so much more. As you enter this superb unit you will be greeted by ceramic tile flooring in foyer; Our kitchen which has a sliding door to access the rear patio includes beautiful cherry finished cabinets, granite countertops, undermount sink, and stainless steel dishwasher and refrigerator; We have gorgeous laminate flooring in the large living room, dining room, lower level family room; Our large living room includes a wood burning fireplace and an additional sliding door to access to the serene rear patio; Our lower level finished space includes a large family room and an office, there is also plenty of storage on the lower level. Upstairs on the upper level we have a large main bedroom suite including a walk in closet and a recently renovated main bath, also on the upper level are two other good sized bedrooms and recently renovated hall bath. An AHS one year home warranty will also be included free of charge to the buyer of this lovely Home. This unit is available for a quick settlement. Please stop by to see, I think you'll be glad you did!
Location
State PA
County Montgomery
Area Upper Merion Twp (10658)
Zoning R3A
Rooms
Other Rooms Living Room, Dining Room, Primary Bedroom, Bedroom 2, Kitchen, Family Room, Bedroom 1, Other
Basement Full, Fully Finished
Interior
Interior Features Kitchen - Eat-In
Hot Water Natural Gas
Heating Gas, Forced Air
Cooling Central A/C
Flooring Fully Carpeted, Tile/Brick
Fireplaces Number 1
Equipment Dishwasher
Fireplace Y
Appliance Dishwasher
Heat Source Natural Gas
Laundry Basement
Exterior
Exterior Feature Patio(s)
Garage Spaces 1.0
Water Access N
Roof Type Pitched,Shingle
Accessibility None
Porch Patio(s)
Attached Garage 1
Total Parking Spaces 1
Garage Y
Building
Story 2
Sewer Public Sewer
Water Public
Architectural Style Contemporary
Level or Stories 2
Additional Building Above Grade
New Construction N
Schools
Middle Schools Upper Merion
High Schools Upper Merion
School District Upper Merion Area
Others
HOA Fee Include Common Area Maintenance,Ext Bldg Maint,Lawn Maintenance,Snow Removal,Trash
Senior Community No
Tax ID 58-00-02285-132
Ownership Condominium
Acceptable Financing Conventional
Listing Terms Conventional
Financing Conventional
Read Less Info
Want to know what your home might be worth? Contact us for a FREE valuation!

Our team is ready to help you sell your home for the highest possible price ASAP

Bought with Patricia Moyer • Keller Williams Realty Devon-Wayne

"My job is to find and attract mastery-based agents to the office, protect the culture, and make sure everyone is happy! "






