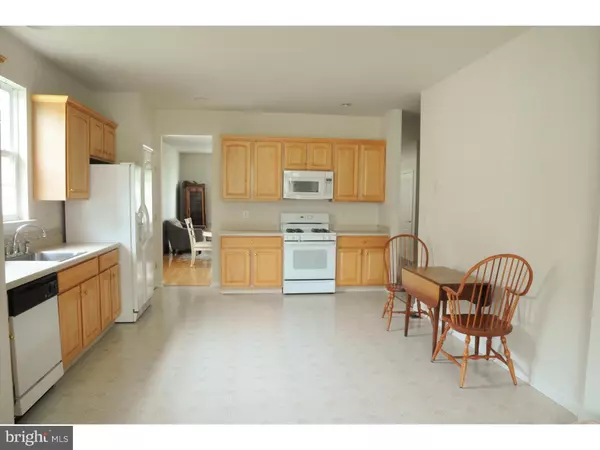$374,000
$374,000
For more information regarding the value of a property, please contact us for a free consultation.
2 Beds
2 Baths
1,767 SqFt
SOLD DATE : 08/16/2016
Key Details
Sold Price $374,000
Property Type Single Family Home
Sub Type Detached
Listing Status Sold
Purchase Type For Sale
Square Footage 1,767 sqft
Price per Sqft $211
Subdivision Hersheys Mill
MLS Listing ID 1002428598
Sold Date 08/16/16
Style Ranch/Rambler
Bedrooms 2
Full Baths 2
HOA Fees $400/mo
HOA Y/N Y
Abv Grd Liv Area 1,767
Originating Board TREND
Year Built 2000
Annual Tax Amount $5,967
Tax Year 2016
Lot Size 3,049 Sqft
Acres 0.07
Lot Dimensions FOOTPRINT
Property Description
Sought After Single Home in Hershey's Mill 55+ Community! This 2Bedroom, 2Bath Elm has FRESH PAINT,NEW CARPET, GAS Heat & Cooking, a TWO CAR ATTACHED Garage & an Unfinished Basement for Storage. Enter from the outside Porch into the Foyer. Living and Dining Room have Windows for Brightness. The Eat-In Kitchen has a Pantry & opens to the Family Room with Fireplace. There is access to the Deck from the Sliding Glass Door. The Guest Bedroomcould be an optional Den w/Walk-In Closet & Guest Bath across the Hallway. Offering a WI Closet & Adjoining Master Bath, is the Private Master Bedroom Suite. Functionality, easy One Floor Living, all add to the Lifestyle you have earned! Aside from a nice layout, you no longer have to mow grass (but if you like to garden, we have plots in our Community Garden), rake leaves or shovel that beautiful white stuff we call snow! Instead, enjoy the many sports, such as Tennis, PickleBall, Paddle Tennis, Bocce & more. Activities, Bridge & Card Groups, Library, Book Clubs, Billiards Room, Woodworking, Pool, Parties & so much more! Join the Hershey's Mill Golf Club (You are given a complimentary 1 year Social Membership for Dining). Enjoy Friday Night Happy Hour or Steak Night -Hershey's Mill has it all?a Gated Community, Security 24/7, Lush Landscaping & a Wonderful, Carefree Lifestyle.? Pack your bags & Move on in! Homeowner's Association: Monthly Fee: $400 ***Buyer pays One Time Capital Contribution Fee Equal to 1 Quarter ($1,200 -2016) to Ulster Village HOA & One Time Capital Improvement Fee of $1,707 paid to Hershey's Mill Master Association at Closing. Ulster Village HOA Fee Includes: Exterior maintenance of home (excluding decks & patios), 24 hour guarded gates, snow removal, trash removal, sewer, landscape maintenance, upkeep of roads & paths, basic, standard & digital cable TV, swimming, tennis, paddle tennis, bus for cultural and shopping trips.
Location
State PA
County Chester
Area East Goshen Twp (10353)
Zoning R2
Rooms
Other Rooms Living Room, Dining Room, Primary Bedroom, Kitchen, Family Room, Bedroom 1, Attic
Basement Full, Unfinished
Interior
Interior Features Primary Bath(s), Stall Shower, Kitchen - Eat-In
Hot Water Natural Gas
Heating Gas, Forced Air
Cooling Central A/C
Flooring Wood, Fully Carpeted, Tile/Brick
Fireplaces Number 1
Equipment Oven - Self Cleaning, Dishwasher, Refrigerator, Disposal, Built-In Microwave
Fireplace Y
Appliance Oven - Self Cleaning, Dishwasher, Refrigerator, Disposal, Built-In Microwave
Heat Source Natural Gas
Laundry Main Floor
Exterior
Exterior Feature Deck(s)
Garage Inside Access, Garage Door Opener
Garage Spaces 3.0
Utilities Available Cable TV
Amenities Available Swimming Pool, Tennis Courts
Waterfront N
Water Access N
Roof Type Shingle
Accessibility None
Porch Deck(s)
Parking Type Attached Garage, Other
Attached Garage 2
Total Parking Spaces 3
Garage Y
Building
Lot Description Corner
Story 1
Foundation Concrete Perimeter
Sewer Community Septic Tank, Private Septic Tank
Water Public
Architectural Style Ranch/Rambler
Level or Stories 1
Additional Building Above Grade
New Construction N
Schools
School District West Chester Area
Others
Pets Allowed Y
HOA Fee Include Pool(s),Common Area Maintenance,Ext Bldg Maint,Lawn Maintenance,Snow Removal,Trash,Sewer,Parking Fee,All Ground Fee,Management,Alarm System
Senior Community Yes
Tax ID 53-03 -0018.1800
Ownership Fee Simple
Acceptable Financing Conventional
Listing Terms Conventional
Financing Conventional
Pets Description Case by Case Basis
Read Less Info
Want to know what your home might be worth? Contact us for a FREE valuation!

Our team is ready to help you sell your home for the highest possible price ASAP

Bought with Wendy T Dembrak • Keller Williams Realty Devon-Wayne

"My job is to find and attract mastery-based agents to the office, protect the culture, and make sure everyone is happy! "






