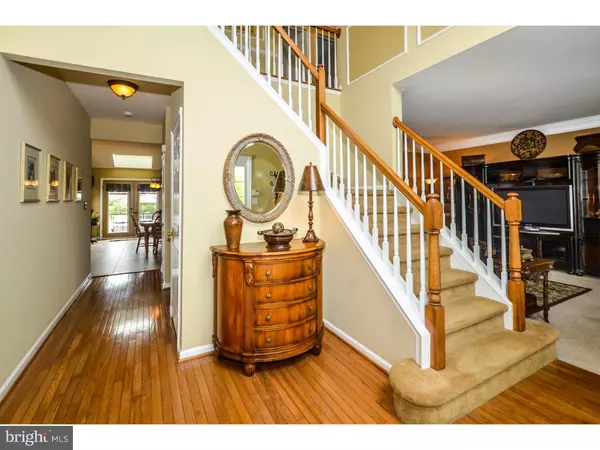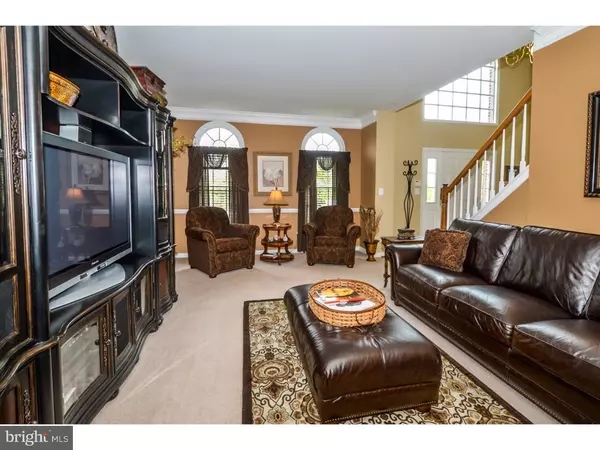$530,000
$537,750
1.4%For more information regarding the value of a property, please contact us for a free consultation.
4 Beds
3 Baths
3,081 SqFt
SOLD DATE : 08/26/2016
Key Details
Sold Price $530,000
Property Type Single Family Home
Sub Type Detached
Listing Status Sold
Purchase Type For Sale
Square Footage 3,081 sqft
Price per Sqft $172
Subdivision Mainland Ridge
MLS Listing ID 1002431396
Sold Date 08/26/16
Style Colonial
Bedrooms 4
Full Baths 2
Half Baths 1
HOA Y/N N
Abv Grd Liv Area 3,081
Originating Board TREND
Year Built 1995
Annual Tax Amount $10,246
Tax Year 2016
Lot Size 1.035 Acres
Acres 1.03
Lot Dimensions 159X283
Property Description
Welcome to "The Estates at Mainland Ridge" a small cul-de-sac of 18 homes sitting atop the Mainland Ridge development. The award winning classic Dover floor plan has some modifications that are sure to please. Enter into your foyer with hardwood floors crown moldings anchoring your foyer is your formal living room and expanded dining room with the addition of arched windows and crown moldings and chair rail. The main stage of this home is the new kitchen a gourmet delight featuring Viking 6 burner professional cook-top, Bosch dishwasher, Decora glazed cabinets with soft close & pot drawers, wrap around butler pantry, granite tops,under cabinet lighting, walk-in pantry and so much more. Your breakfast are has been expanded to include the atrium option including skylight. off the the kitchen is your family room with brick fireplace and triple window with extra deep sills. to the other side of the kitchen is your laundry room and your multi-function room (office/study/playroom/work-out/craft/Au pair/main floor bedroom...whatever the need your have it here. The upper level has a beautiful master suite with double door entry tray ceiling, amazing closets and all ceramic bath. Three other bedrooms and ceramic tile hall bath finish off the upper level. Now for what you have been waiting for, the vacation at home spot. Please look for yourself at this amazing custom pool, Newly plastered,heated,attached spa,cantilever deck and Polaris vacuum system. Don't overlook the amazing GREEN 1.3 acre lot on a private cul-de-sac atop the development ! Convenient to major highways,shopping and great dining!!
Location
State PA
County Montgomery
Area Lower Salford Twp (10650)
Zoning R1
Rooms
Other Rooms Living Room, Dining Room, Primary Bedroom, Bedroom 2, Bedroom 3, Kitchen, Family Room, Bedroom 1, In-Law/auPair/Suite, Other
Basement Full, Unfinished
Interior
Interior Features Kitchen - Island, Butlers Pantry, Ceiling Fan(s), Stall Shower, Kitchen - Eat-In
Hot Water Electric
Heating Gas
Cooling Central A/C
Flooring Wood, Fully Carpeted, Tile/Brick
Fireplaces Number 1
Fireplaces Type Brick
Equipment Cooktop, Built-In Range, Oven - Wall, Oven - Double, Oven - Self Cleaning, Dishwasher, Disposal, Energy Efficient Appliances
Fireplace Y
Appliance Cooktop, Built-In Range, Oven - Wall, Oven - Double, Oven - Self Cleaning, Dishwasher, Disposal, Energy Efficient Appliances
Heat Source Natural Gas
Laundry Main Floor
Exterior
Exterior Feature Porch(es)
Parking Features Inside Access, Garage Door Opener
Garage Spaces 2.0
Pool In Ground
Utilities Available Cable TV
Water Access N
Roof Type Shingle
Accessibility None
Porch Porch(es)
Attached Garage 2
Total Parking Spaces 2
Garage Y
Building
Lot Description Cul-de-sac, Level, Trees/Wooded, Front Yard, Rear Yard, SideYard(s)
Story 2
Foundation Concrete Perimeter
Sewer Public Sewer
Water Public
Architectural Style Colonial
Level or Stories 2
Additional Building Above Grade
Structure Type Cathedral Ceilings,9'+ Ceilings
New Construction N
Schools
School District Souderton Area
Others
Senior Community No
Tax ID 50-00-00287-176
Ownership Fee Simple
Read Less Info
Want to know what your home might be worth? Contact us for a FREE valuation!

Our team is ready to help you sell your home for the highest possible price ASAP

Bought with Amy O Shea • Keller Williams Real Estate-Blue Bell
"My job is to find and attract mastery-based agents to the office, protect the culture, and make sure everyone is happy! "






