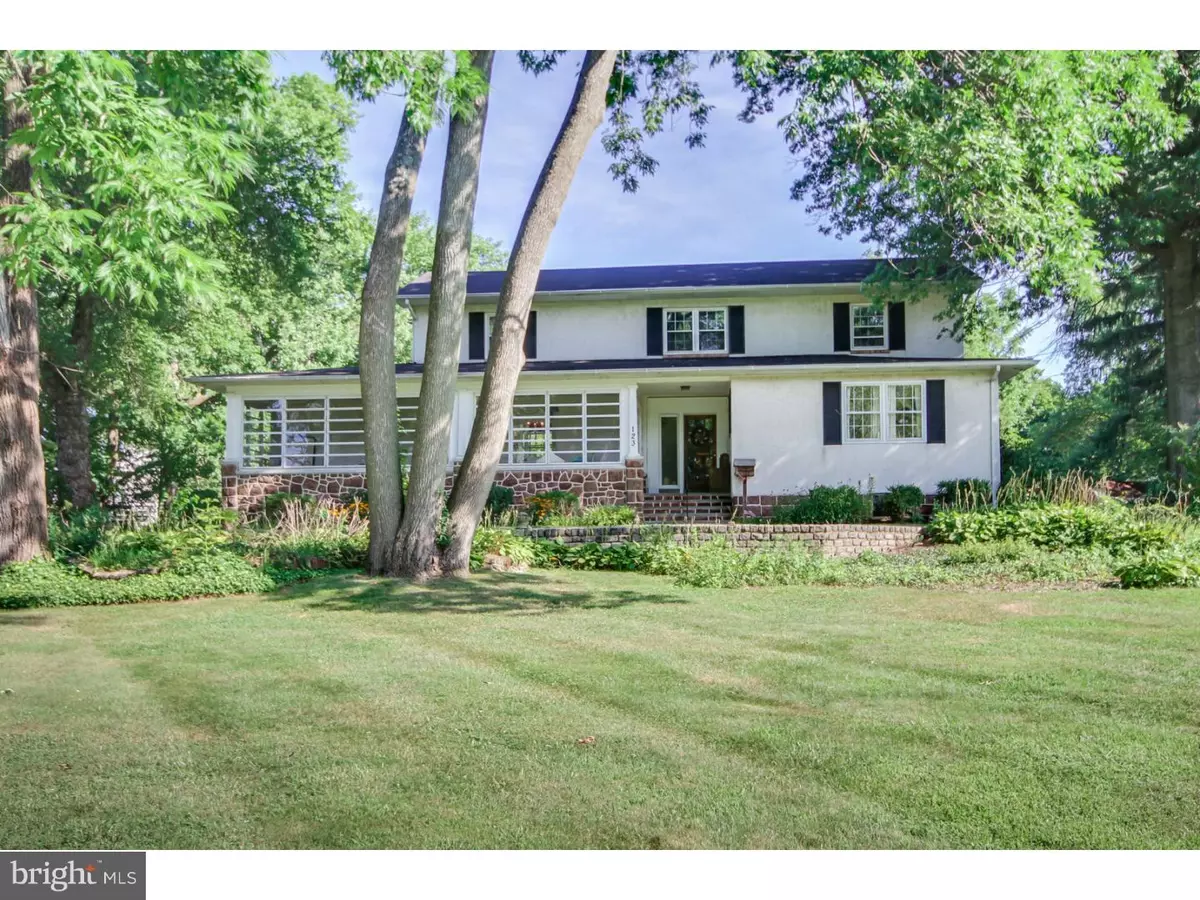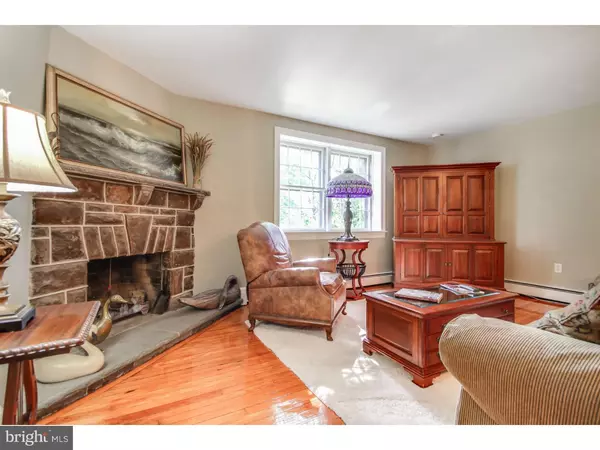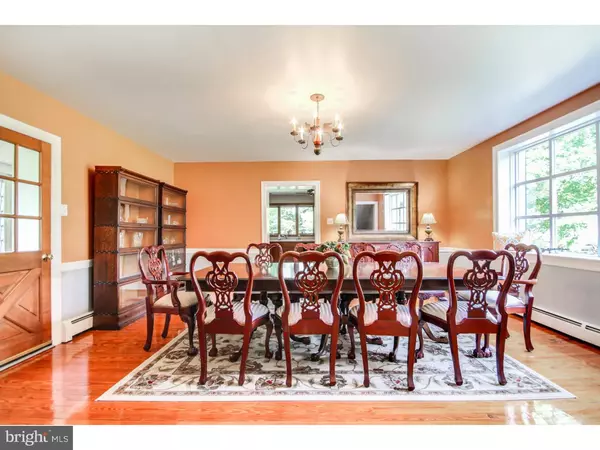$363,900
$369,900
1.6%For more information regarding the value of a property, please contact us for a free consultation.
4 Beds
2 Baths
2,531 SqFt
SOLD DATE : 11/07/2016
Key Details
Sold Price $363,900
Property Type Single Family Home
Sub Type Detached
Listing Status Sold
Purchase Type For Sale
Square Footage 2,531 sqft
Price per Sqft $143
Subdivision None Available
MLS Listing ID 1002436442
Sold Date 11/07/16
Style Colonial
Bedrooms 4
Full Baths 2
HOA Y/N N
Abv Grd Liv Area 2,531
Originating Board TREND
Year Built 1772
Annual Tax Amount $7,429
Tax Year 2016
Lot Dimensions 129X184
Property Description
A Gracious Time Gone By, this home was part of the original "Perla Compound" and has been Upgraded & updated throughout the years. Quick Occupancy! Enjoy rocking the day away on the covered back porch while the summertime begins with outdoor dinners & board games in the Lg Pavilion, includes the original Fireplace/plumbing/electric, as is..it will be next owners fun project to bring up to date, although the roof was replaced 5/26/16! Enter the home through a single French Door into an Impressive Great Room accented by a stone fireplace, glistening floors and charming chandelier...continue through the pocket french doors into a large Formal Dining Rm. enjoys a large picture window, access to Enclosed heated Sun Porch adds additional living space and could be soo charming. From the Din continue to the Updated eat-in kitchen w/plenty of cabinets and counters with a triple Andersen window over the double sinks gives ways to views of the side yard. Appliances include a smooth cook-top stove, built-in Microwave, double wall ovens, refrigerator, and dishwasher. Head out the door and into an updated mud room with new slate-tone tile floor, bead-board walls w/shelf & hooks for the backpacks & sports equipment! Upstairs you will find the Main Bdrm with wood floors and walk-in closet. The 2 additional bedrooms are nicely sized, plus a hall walk-in cedar closet, linen closet, a full bath and pull down stairs completes the 2nd level. The Study or guest or in-law bedroom with small full bath (stall shower) is on the first level. The Living Rm, and Dining room and 1st floor bedroom were just painted w/designer colors. The basement houses the laundry facilities with wash sink AND continues to impress me. It's not the typical dungeon-looking basement, the ceilings are higher than most of this era and is in nice condition and includes a bonus room = a finished room with recessed lighting and closet, great for the hobby enthusiast or a computer room etc. WOW -included is a 3 Car Garage w/attached gardening shed ...all this perched on a large corner lot and long driveway. What else is there to wish for...Don't hesitate..you will love this one! Priced to sell!
Location
State NJ
County Burlington
Area Moorestown Twp (20322)
Zoning RES
Rooms
Other Rooms Living Room, Dining Room, Primary Bedroom, Bedroom 2, Bedroom 3, Kitchen, Family Room, Bedroom 1, Laundry, Other, Attic
Basement Partial, Unfinished
Interior
Interior Features Stall Shower, Kitchen - Eat-In
Hot Water Natural Gas
Heating Gas, Hot Water, Baseboard, Zoned
Cooling None
Flooring Wood, Tile/Brick
Fireplaces Number 1
Fireplaces Type Stone
Equipment Cooktop, Oven - Double, Dishwasher, Built-In Microwave
Fireplace Y
Window Features Bay/Bow
Appliance Cooktop, Oven - Double, Dishwasher, Built-In Microwave
Heat Source Natural Gas
Laundry Basement
Exterior
Exterior Feature Patio(s), Porch(es)
Garage Spaces 6.0
Water Access N
Roof Type Pitched
Accessibility None
Porch Patio(s), Porch(es)
Total Parking Spaces 6
Garage Y
Building
Lot Description Corner
Story 2
Sewer Public Sewer
Water Public
Architectural Style Colonial
Level or Stories 2
Additional Building Above Grade
New Construction N
Schools
Elementary Schools Mary E Roberts
Middle Schools Wm Allen Iii
High Schools Moorestown
School District Moorestown Township Public Schools
Others
Senior Community No
Tax ID 22-01205-00015
Ownership Fee Simple
Read Less Info
Want to know what your home might be worth? Contact us for a FREE valuation!

Our team is ready to help you sell your home for the highest possible price ASAP

Bought with Charlene A Beatty-Bell • BHHS Fox & Roach - Princeton

"My job is to find and attract mastery-based agents to the office, protect the culture, and make sure everyone is happy! "






