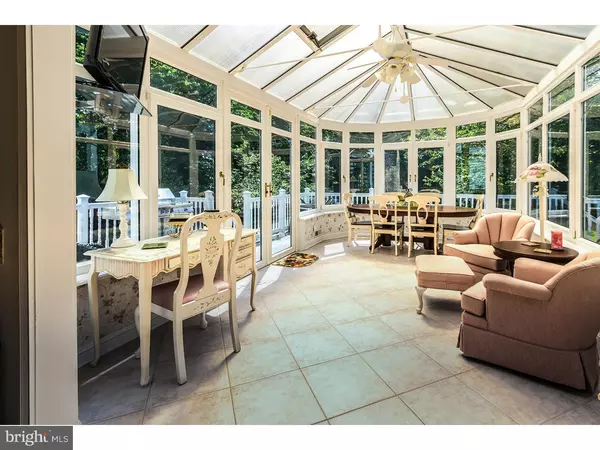$530,000
$535,000
0.9%For more information regarding the value of a property, please contact us for a free consultation.
4 Beds
4 Baths
4,518 SqFt
SOLD DATE : 08/31/2016
Key Details
Sold Price $530,000
Property Type Single Family Home
Sub Type Detached
Listing Status Sold
Purchase Type For Sale
Square Footage 4,518 sqft
Price per Sqft $117
Subdivision Willowmere
MLS Listing ID 1002438834
Sold Date 08/31/16
Style Traditional
Bedrooms 4
Full Baths 3
Half Baths 1
HOA Fees $55/mo
HOA Y/N Y
Abv Grd Liv Area 3,128
Originating Board TREND
Year Built 1995
Annual Tax Amount $12,067
Tax Year 2015
Lot Size 0.648 Acres
Acres 0.65
Lot Dimensions 00X00
Property Description
Meticulous home in the much sought-after Willowmere. Gorgeous Kitchen features 42" cabinets, high-end granite, stainless appliances, butler's pantry and is open to the family room- with 2 story ceilings. Off the kitchen is an Imported English Conservatory which brings an abundance of light and added space. This relaxing space overlooks the private grounds. The Den is a great area off the kitchen that can act as a play room or an office. The finished walk-out basement is something out of a magazine. There is a full bathroom, gym room, incredible wet-bar with granite and sound system. Need an in-law suite? This is the perfect space for it! The backyard is a private escape complete with trek decking and a hot tub. The lower lever has a paver patio and even more space for entertaining. All of this and a brand new Hot water heater, 5 year old roof and exterior painted only 5 years ago as well. Homes like this do not come around often. Book your private showing today.
Location
State NJ
County Burlington
Area Mount Laurel Twp (20324)
Zoning RES
Rooms
Other Rooms Living Room, Dining Room, Primary Bedroom, Bedroom 2, Bedroom 3, Kitchen, Family Room, Bedroom 1, In-Law/auPair/Suite, Laundry, Other, Attic
Basement Full, Outside Entrance, Fully Finished
Interior
Interior Features Primary Bath(s), Kitchen - Island, Skylight(s), Ceiling Fan(s), Sprinkler System, Wet/Dry Bar, Stall Shower, Kitchen - Eat-In
Hot Water Natural Gas
Heating Gas, Forced Air
Cooling Central A/C
Flooring Wood, Fully Carpeted, Tile/Brick
Fireplaces Number 1
Fireplaces Type Stone, Gas/Propane
Equipment Oven - Self Cleaning, Dishwasher, Refrigerator, Disposal, Built-In Microwave
Fireplace Y
Window Features Bay/Bow
Appliance Oven - Self Cleaning, Dishwasher, Refrigerator, Disposal, Built-In Microwave
Heat Source Natural Gas
Laundry Main Floor
Exterior
Exterior Feature Deck(s), Patio(s)
Garage Oversized
Garage Spaces 5.0
Utilities Available Cable TV
Waterfront N
Roof Type Pitched,Shingle
Accessibility None
Porch Deck(s), Patio(s)
Parking Type Other
Total Parking Spaces 5
Garage N
Building
Lot Description Level, Open, Trees/Wooded, Front Yard, Rear Yard, SideYard(s)
Story 2
Sewer Public Sewer
Water Public
Architectural Style Traditional
Level or Stories 2
Additional Building Above Grade, Below Grade
Structure Type Cathedral Ceilings,9'+ Ceilings
New Construction N
Schools
School District Mount Laurel Township Public Schools
Others
Senior Community No
Tax ID 24-01008-00019
Ownership Fee Simple
Security Features Security System
Read Less Info
Want to know what your home might be worth? Contact us for a FREE valuation!

Our team is ready to help you sell your home for the highest possible price ASAP

Bought with John F Conroy • Long & Foster Real Estate, Inc.

"My job is to find and attract mastery-based agents to the office, protect the culture, and make sure everyone is happy! "






