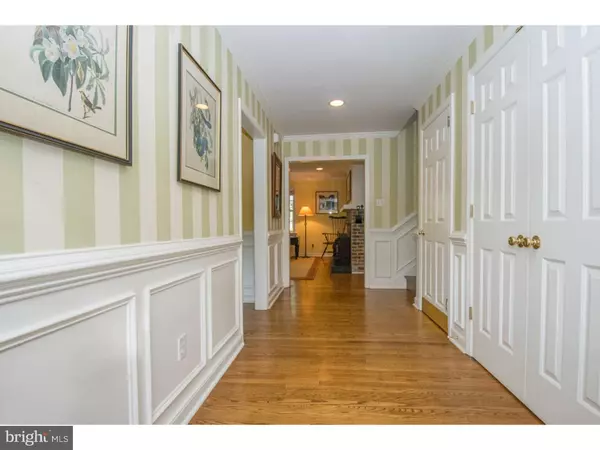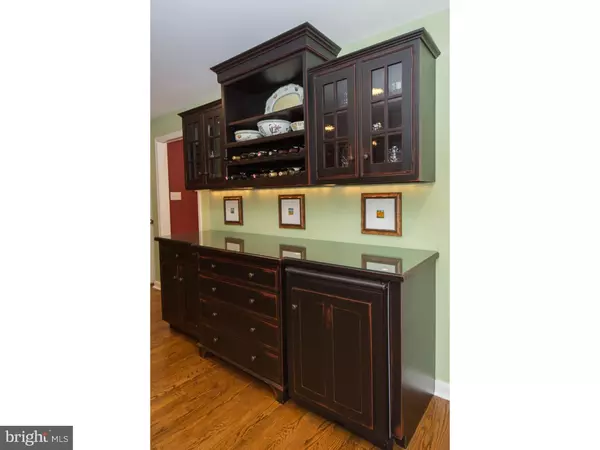$865,000
$865,000
For more information regarding the value of a property, please contact us for a free consultation.
5 Beds
5 Baths
4,500 SqFt
SOLD DATE : 09/12/2016
Key Details
Sold Price $865,000
Property Type Single Family Home
Sub Type Detached
Listing Status Sold
Purchase Type For Sale
Square Footage 4,500 sqft
Price per Sqft $192
Subdivision None Available
MLS Listing ID 1002442008
Sold Date 09/12/16
Style Traditional,Split Level
Bedrooms 5
Full Baths 4
Half Baths 1
HOA Y/N N
Abv Grd Liv Area 4,000
Originating Board TREND
Year Built 1958
Annual Tax Amount $11,705
Tax Year 2016
Lot Size 1.000 Acres
Acres 1.0
Lot Dimensions IRREG.
Property Description
Welcome home to 912 Weadley, an extensively-renovated home in the Radnor Panhandle neighborhood of Tredyffrin. This well-maintained property is set back from the road, nestled within beautifully landscaped grounds, conveniently located to shopping, restaurants and major roads. Quality updates throughout will make family living both easy and care-free for years to come. Gorgeous Certainteed siding with AZTEC trim and a Timbertech deck will require almost no maintenance, while the multi-zoned HVAC system will keep you cool and warm efficiently throughout the year. There are generously-sized areas throughout the home for everyone to enjoy, including an open concept kitchen, a huge, two-story family room, tons of closets and built-ins, a lower level recreation room and outdoor living spaces. Add to that the five spacious bedrooms, an additional office/bedroom, a gracious dining room, 4 bathrooms, and a living room for cozy evenings by the fire. Cooking in the open, high-end kitchen designed by Paradise Custom Kitchens will be a pleasure with the Viking 6 burner range, Miele DW and SubZero refrigerator. The adjoining breakfast area has ample seating in full view of the deck and its amenities, with a beverage bar and under-counter refrigerator close at hand. You will have your choice of activities: retire to the recreation room in the basement for more fun and games, or take your hobbies to the next level in the expansive workspace/storage area. The spacious yard invites everyone outside where entertaining will be a breeze on the poolside deck. Plenty of room for sports in the yard with no one beyond but the trees. What else? T/E schools with the bus stop right at the driveway. Wayne's town center only minutes away. This home has it all - a great get away from the stresses of everyday life, entertaining spaces to enjoy with family and friends and an incredible school district. *All room dimensions are approximate.
Location
State PA
County Chester
Area Tredyffrin Twp (10343)
Zoning R1
Rooms
Other Rooms Living Room, Dining Room, Primary Bedroom, Bedroom 2, Bedroom 3, Kitchen, Family Room, Bedroom 1, Laundry, Other, Attic
Basement Full
Interior
Interior Features Primary Bath(s), Kitchen - Island, Butlers Pantry, Attic/House Fan, Wood Stove, Stall Shower, Dining Area
Hot Water Electric
Heating Oil, Heat Pump - Oil BackUp, Propane, Forced Air, Zoned, Programmable Thermostat
Cooling Central A/C
Flooring Wood, Fully Carpeted, Tile/Brick
Fireplaces Number 2
Equipment Oven - Double, Oven - Self Cleaning, Commercial Range, Dishwasher, Refrigerator, Disposal
Fireplace Y
Window Features Bay/Bow,Energy Efficient,Replacement
Appliance Oven - Double, Oven - Self Cleaning, Commercial Range, Dishwasher, Refrigerator, Disposal
Heat Source Oil, Bottled Gas/Propane
Laundry Lower Floor
Exterior
Exterior Feature Deck(s)
Garage Garage Door Opener
Garage Spaces 5.0
Fence Other
Pool In Ground
Utilities Available Cable TV
Waterfront N
Water Access N
Roof Type Pitched,Shingle
Accessibility None
Porch Deck(s)
Attached Garage 2
Total Parking Spaces 5
Garage Y
Building
Lot Description Irregular, Front Yard, Rear Yard
Story Other
Foundation Brick/Mortar
Sewer Public Sewer
Water Public
Architectural Style Traditional, Split Level
Level or Stories Other
Additional Building Above Grade, Below Grade
Structure Type Cathedral Ceilings
New Construction N
Schools
Elementary Schools New Eagle
Middle Schools Valley Forge
High Schools Conestoga Senior
School District Tredyffrin-Easttown
Others
Senior Community No
Tax ID 43-07P-0004
Ownership Fee Simple
Acceptable Financing Conventional
Listing Terms Conventional
Financing Conventional
Read Less Info
Want to know what your home might be worth? Contact us for a FREE valuation!

Our team is ready to help you sell your home for the highest possible price ASAP

Bought with Kathryn C Grant • BHHS Fox & Roach-Chestnut Hill

"My job is to find and attract mastery-based agents to the office, protect the culture, and make sure everyone is happy! "






