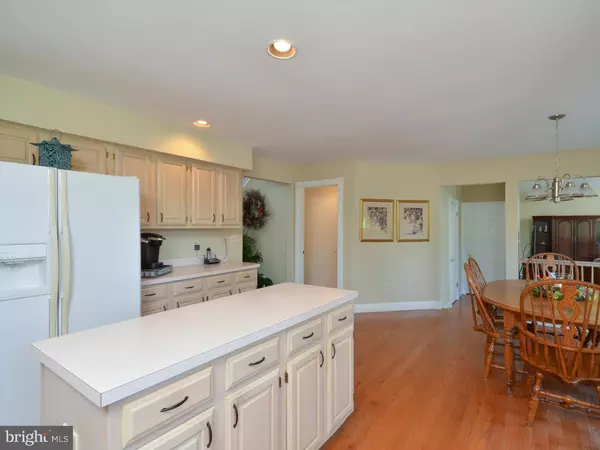$402,000
$419,900
4.3%For more information regarding the value of a property, please contact us for a free consultation.
4 Beds
4 Baths
3,924 SqFt
SOLD DATE : 01/20/2017
Key Details
Sold Price $402,000
Property Type Single Family Home
Sub Type Detached
Listing Status Sold
Purchase Type For Sale
Square Footage 3,924 sqft
Price per Sqft $102
Subdivision Estates At Main St
MLS Listing ID 1002442070
Sold Date 01/20/17
Style Colonial
Bedrooms 4
Full Baths 2
Half Baths 2
HOA Y/N N
Abv Grd Liv Area 2,600
Originating Board TREND
Year Built 1993
Annual Tax Amount $14,469
Tax Year 2016
Lot Size 0.450 Acres
Acres 0.45
Lot Dimensions IRR
Property Description
A one of a kind expanded Columbia model has an outstanding floor plan. This fabulous home will impress you from the minute you pull up. Professionally landscaped lot, crisp white vinyl siding and a Palladium window and newer roof are some of the exterior highlights. The 2 story foyer with hardwood floors and a gorgeous turned staircase with second floor overlook has been freshly painted in today's neutral tones. The formal living room has 9 foot ceilings and has been freshly painted. The living room and dining room are open to each other for ease of entertaining. The newer neutral carpet completes this space. The kitchen is the heart of the home. Hardwood floors, an oversized center island and an abundance of cabinets space is found in this bright kitchen. Newer white appliances and a double pantry completes this prep area. The breakfast area has a wall of windows and plenty of room for an oversized table. The family room has vaulted ceilings, recessed lighting and a gorgeous gas fireplace with custom mill work. A slider leads to the gorgeous 2 tier paver patio. The oversized fenced landscaped yard adds additional outdoor entertaining space. The master suite has a dramatic tray ceiling, neutral paint and newer neutral carpet. The master bath has his and hers cabinets, a soaking tub and stall shower. The other 3 bedrooms are neutral decorated and freshly painted. The third bedroom has crown molding and a built in window seat. The basement is its own world. The original owner has expanded the floor plan of the home and added 3 feet to the height of the basement. The basement is expansive it has a recreation room, gym area and a half bath. The storage is tremendous with plenty of built-in closets. This pristine home has custom millwork around the doors, freshly painted walls, newer neutral carpet, and windows blinds. An awesome home located in the highly regarded Estates of Main Street.
Location
State NJ
County Camden
Area Voorhees Twp (20434)
Zoning 100
Rooms
Other Rooms Living Room, Dining Room, Primary Bedroom, Bedroom 2, Bedroom 3, Kitchen, Family Room, Bedroom 1, Laundry, Other
Basement Full
Interior
Interior Features Ceiling Fan(s), Stall Shower, Dining Area
Hot Water Natural Gas
Heating Gas
Cooling Central A/C
Flooring Fully Carpeted, Vinyl, Tile/Brick
Fireplaces Number 1
Fireplaces Type Gas/Propane
Fireplace Y
Heat Source Natural Gas
Laundry Main Floor
Exterior
Garage Spaces 5.0
Fence Other
Waterfront N
Water Access N
Roof Type Shingle
Accessibility None
Parking Type Driveway, Attached Garage
Attached Garage 2
Total Parking Spaces 5
Garage Y
Building
Lot Description Level
Story 2
Foundation Concrete Perimeter
Sewer Public Sewer
Water Public
Architectural Style Colonial
Level or Stories 2
Additional Building Above Grade, Below Grade
Structure Type Cathedral Ceilings,9'+ Ceilings
New Construction N
Schools
School District Eastern Camden County Reg Schools
Others
Senior Community No
Tax ID 34-00213 19-00008
Ownership Fee Simple
Acceptable Financing Conventional, VA, FHA 203(b)
Listing Terms Conventional, VA, FHA 203(b)
Financing Conventional,VA,FHA 203(b)
Read Less Info
Want to know what your home might be worth? Contact us for a FREE valuation!

Our team is ready to help you sell your home for the highest possible price ASAP

Bought with Yong "David" Kim • Long & Foster Real Estate, Inc.

"My job is to find and attract mastery-based agents to the office, protect the culture, and make sure everyone is happy! "






