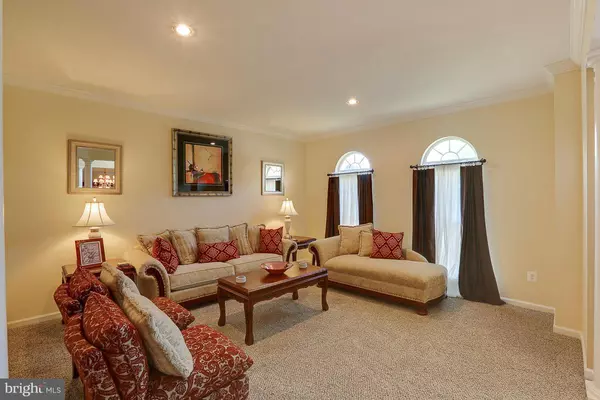$535,000
$530,000
0.9%For more information regarding the value of a property, please contact us for a free consultation.
5 Beds
5 Baths
4,224 SqFt
SOLD DATE : 10/31/2016
Key Details
Sold Price $535,000
Property Type Single Family Home
Sub Type Detached
Listing Status Sold
Purchase Type For Sale
Square Footage 4,224 sqft
Price per Sqft $126
Subdivision Gwynnbrook
MLS Listing ID 1002444816
Sold Date 10/31/16
Style Colonial
Bedrooms 5
Full Baths 3
Half Baths 2
HOA Fees $55/mo
HOA Y/N Y
Abv Grd Liv Area 4,224
Originating Board MRIS
Year Built 2003
Annual Tax Amount $6,215
Tax Year 2015
Lot Size 9,060 Sqft
Acres 0.21
Property Description
NEW PRICE Back on market due to buyer financing! Stunning like-a-model 5BR, 5BA, 4200+Sq ft home.Featuring gleaming hardwood floors, open kitchen,granite countertops, stainless steel appliances, updated HVAC, updated fixtures & hardware, dramatic 2-story family room stone fireplace, largest model in community,oversized TREX deck w/pergola,2-car garage, beautifully finished rec room & more
Location
State MD
County Baltimore
Rooms
Other Rooms Living Room, Dining Room, Primary Bedroom, Bedroom 2, Bedroom 3, Bedroom 4, Bedroom 5, Kitchen, Family Room, Foyer, Breakfast Room, Study, Great Room, Mud Room, Storage Room, Utility Room
Basement Connecting Stairway, Outside Entrance, Sump Pump, Fully Finished, Full
Interior
Interior Features Attic, Breakfast Area, Butlers Pantry, Family Room Off Kitchen, Kitchen - Island, Kitchen - Table Space, Kitchen - Eat-In, Primary Bath(s), Upgraded Countertops, Crown Moldings, Laundry Chute, Window Treatments, Double/Dual Staircase, Wood Floors
Hot Water Natural Gas
Heating Central, Forced Air
Cooling Central A/C
Fireplaces Number 1
Fireplaces Type Fireplace - Glass Doors, Mantel(s)
Equipment Dishwasher, Disposal, Dryer, Exhaust Fan, Microwave, Oven - Double, Oven - Wall, Refrigerator, Oven - Self Cleaning, Stove, Washer
Fireplace Y
Appliance Dishwasher, Disposal, Dryer, Exhaust Fan, Microwave, Oven - Double, Oven - Wall, Refrigerator, Oven - Self Cleaning, Stove, Washer
Heat Source Central, Natural Gas
Exterior
Garage Spaces 2.0
Amenities Available Common Grounds
Water Access N
Roof Type Asphalt
Accessibility None
Attached Garage 2
Total Parking Spaces 2
Garage Y
Building
Story 3+
Sewer Public Sewer
Water Public
Architectural Style Colonial
Level or Stories 3+
Additional Building Above Grade
New Construction N
Schools
Elementary Schools Timber Grove
Middle Schools Franklin
High Schools Franklin
School District Baltimore County Public Schools
Others
Senior Community No
Tax ID 04042300012826
Ownership Fee Simple
Security Features 24 hour security,Security System
Special Listing Condition Standard
Read Less Info
Want to know what your home might be worth? Contact us for a FREE valuation!

Our team is ready to help you sell your home for the highest possible price ASAP

Bought with Joelle Sagner • Keller Williams Integrity

"My job is to find and attract mastery-based agents to the office, protect the culture, and make sure everyone is happy! "






