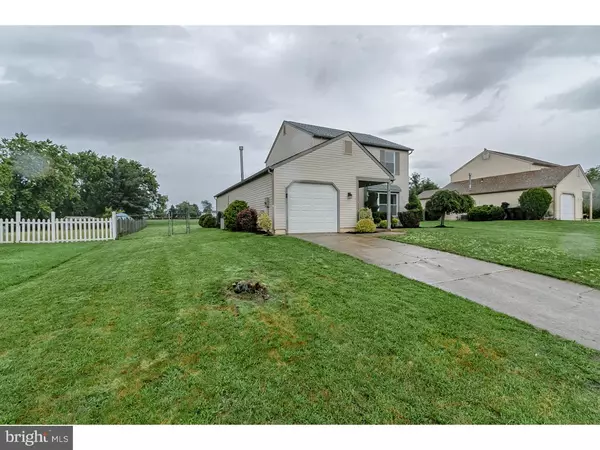$149,900
$149,900
For more information regarding the value of a property, please contact us for a free consultation.
3 Beds
2 Baths
1,488 SqFt
SOLD DATE : 09/30/2016
Key Details
Sold Price $149,900
Property Type Single Family Home
Sub Type Detached
Listing Status Sold
Purchase Type For Sale
Square Footage 1,488 sqft
Price per Sqft $100
Subdivision Avandale West
MLS Listing ID 1002444614
Sold Date 09/30/16
Style Colonial
Bedrooms 3
Full Baths 1
Half Baths 1
HOA Y/N N
Abv Grd Liv Area 1,488
Originating Board TREND
Year Built 1986
Annual Tax Amount $5,536
Tax Year 2016
Lot Size 0.258 Acres
Acres 0.26
Lot Dimensions 75X150
Property Description
Wow! A single family home on over half an acre of land that has been updated and ready for you to move in and enjoy the summer. Located in the neighborhood of Anandale West, this colonial home sits back from the road with a maintenance free exterior of vinyl and brick, 1 car attached garage with concrete driveway and a covered front porch entry. Enter through a screen door and storm door to the spacious living room with new wall to wall carpeting, fresh paint, ceiling fan with lighting and windows overlooking the front yard. Dining room with new carpeting, fresh paint, chandelier and views of the backyard. An updated kitchen with laminate wood flooring, wood cabinetry with nickel pulls, granite countertops with back wall lip, all new stainless steel appliances included, built in dishwasher, gas range/oven with built in microwave above, stainless steel sink with swan neck faucet and window to yard, large decorative ceiling light fixture making the kitchen light and bright, eating area with window views of the backyard. Family room with new wall to wall carpeting, fresh paint, pass through window to the kitchen and sliding glass doors to the backyard porch. Also on the main level is a powder room and laundry room with washer/dryer hook ups, cabinetry storage and door to the garage. Carpeted stairs lead to the upper level with 3 bedrooms and a full bath. All 3 bedrooms have new wall to wall carpeting, fresh paint and ceiling fans with lighting. The full bath has laminate wood flooring, wood vanity with ceramic sink, full wall mirror with Hollywood lighting, and a tub/shower. Your summer days will be spent relaxing on the large backyard covered porch with concrete flooring. All you have to do is screen it in and you will spending you summer nights out there as well. The porch overlooks a large, grassy fenced in backyard and this home backs to school property. Central air, gas heat, gas hot water, public water, public sewer, cul-de-sac location. You have finally found your home sweet home.
Location
State NJ
County Camden
Area Winslow Twp (20436)
Zoning RL
Rooms
Other Rooms Living Room, Dining Room, Primary Bedroom, Bedroom 2, Kitchen, Family Room, Bedroom 1, Laundry, Other
Interior
Interior Features Ceiling Fan(s), Kitchen - Eat-In
Hot Water Natural Gas
Heating Gas, Forced Air
Cooling Central A/C
Flooring Fully Carpeted
Equipment Oven - Self Cleaning, Dishwasher, Energy Efficient Appliances, Built-In Microwave
Fireplace N
Window Features Energy Efficient
Appliance Oven - Self Cleaning, Dishwasher, Energy Efficient Appliances, Built-In Microwave
Heat Source Natural Gas
Laundry Main Floor
Exterior
Exterior Feature Porch(es)
Parking Features Inside Access, Oversized
Garage Spaces 4.0
Fence Other
Water Access N
Roof Type Pitched,Shingle
Accessibility None
Porch Porch(es)
Attached Garage 1
Total Parking Spaces 4
Garage Y
Building
Lot Description Front Yard, Rear Yard, SideYard(s)
Story 2
Sewer Public Sewer
Water Public
Architectural Style Colonial
Level or Stories 2
Additional Building Above Grade
New Construction N
Schools
Middle Schools Winslow Township
High Schools Winslow Township
School District Winslow Township Public Schools
Others
Senior Community No
Tax ID 36-12602-00015
Ownership Fee Simple
Read Less Info
Want to know what your home might be worth? Contact us for a FREE valuation!

Our team is ready to help you sell your home for the highest possible price ASAP

Bought with Brent Grigsby • RE/MAX Connection Realtors
"My job is to find and attract mastery-based agents to the office, protect the culture, and make sure everyone is happy! "






