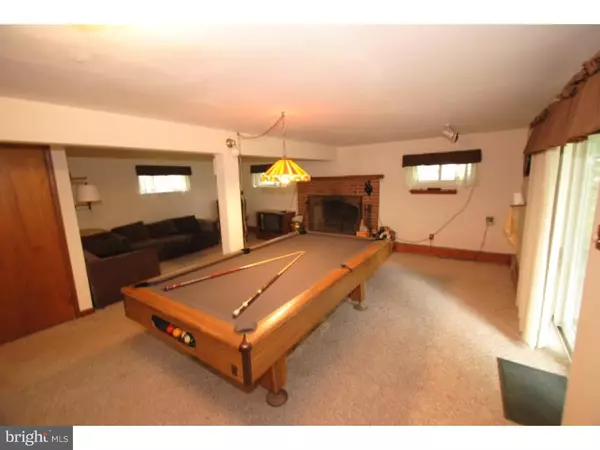$173,735
$189,900
8.5%For more information regarding the value of a property, please contact us for a free consultation.
4 Beds
2 Baths
1,789 SqFt
SOLD DATE : 10/21/2016
Key Details
Sold Price $173,735
Property Type Single Family Home
Sub Type Detached
Listing Status Sold
Purchase Type For Sale
Square Footage 1,789 sqft
Price per Sqft $97
Subdivision Stillwater Civic
MLS Listing ID 1002444070
Sold Date 10/21/16
Style Contemporary,Bi-level
Bedrooms 4
Full Baths 2
HOA Fees $62/ann
HOA Y/N Y
Abv Grd Liv Area 1,789
Originating Board TREND
Year Built 1980
Annual Tax Amount $4,146
Tax Year 2016
Lot Size 0.470 Acres
Acres 0.47
Lot Dimensions 126X213X105X243
Property Description
LAKEFRONT!! New on the market! Bi-level Lakefront home in Stillwater Lakes Civic Association. Home features 4 bedrooms and 2 full bathrooms, wood-burning fireplace, newer windows, with a rear deck overlooking a spacious grassy yard and direct lake access. The lower level would make a perfect in-law suite with a rec/game room, laundry/mudroom, small kitchenette, bedroom, and full bathroom. Main level has living room, dining room, full kitchen with breakfast bar, 3 more bedrooms, and another full bathroom. Plenty of storage with attic space, outside shed, and 2 car detached garage. All this with gorgeous lakefront views! Stillwater Estates is a lake community which consists of a lake, beach, tennis courts, basketball court and clubhouse. Conveniently located near Routes 380 and 80, outlets, and shopping,
Location
State PA
County Monroe
Area Coolbaugh Twp (13503)
Zoning R3
Rooms
Other Rooms Living Room, Dining Room, Primary Bedroom, Bedroom 2, Bedroom 3, Kitchen, Family Room, Bedroom 1, Laundry, Other, Attic
Interior
Interior Features Butlers Pantry, Ceiling Fan(s), 2nd Kitchen
Hot Water Oil
Heating Oil, Hot Water
Cooling None
Flooring Wood, Fully Carpeted, Vinyl
Fireplaces Number 1
Fireplaces Type Brick
Fireplace Y
Window Features Bay/Bow
Heat Source Oil
Laundry Lower Floor
Exterior
Exterior Feature Deck(s), Patio(s)
Garage Spaces 2.0
Utilities Available Cable TV
Amenities Available Swimming Pool, Tennis Courts, Club House
View Water
Roof Type Shingle
Accessibility None
Porch Deck(s), Patio(s)
Total Parking Spaces 2
Garage Y
Building
Lot Description Level, Front Yard, Rear Yard
Sewer Public Sewer
Water Well
Architectural Style Contemporary, Bi-level
Additional Building Above Grade
New Construction N
Others
HOA Fee Include Pool(s),Common Area Maintenance,Snow Removal
Senior Community No
Tax ID 03-635501-05-0373
Ownership Fee Simple
Acceptable Financing Conventional, VA, FHA 203(b), USDA
Listing Terms Conventional, VA, FHA 203(b), USDA
Financing Conventional,VA,FHA 203(b),USDA
Read Less Info
Want to know what your home might be worth? Contact us for a FREE valuation!

Our team is ready to help you sell your home for the highest possible price ASAP

Bought with Non Subscribing Member • Non Member Office
"My job is to find and attract mastery-based agents to the office, protect the culture, and make sure everyone is happy! "






