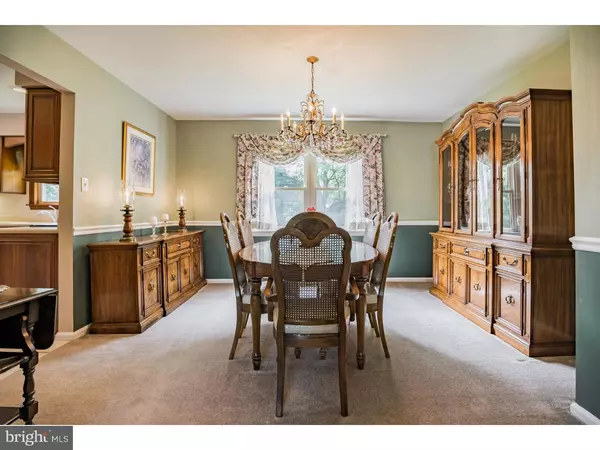$363,500
$370,000
1.8%For more information regarding the value of a property, please contact us for a free consultation.
4 Beds
3 Baths
2,401 SqFt
SOLD DATE : 09/09/2016
Key Details
Sold Price $363,500
Property Type Single Family Home
Sub Type Detached
Listing Status Sold
Purchase Type For Sale
Square Footage 2,401 sqft
Price per Sqft $151
Subdivision Brettonwood
MLS Listing ID 1002443632
Sold Date 09/09/16
Style Colonial
Bedrooms 4
Full Baths 2
Half Baths 1
HOA Y/N N
Abv Grd Liv Area 2,401
Originating Board TREND
Year Built 1978
Annual Tax Amount $8,220
Tax Year 2015
Lot Size 10,000 Sqft
Acres 0.23
Lot Dimensions 80X125
Property Description
Welcome to this well maintained Wembley model in Brettonwood. Loaded with curb appeal, you'll notice the paver walkway and the cozy front porch. Enter the tiled foyer and move into the large living room. This formal space is made bright with its generous bow window. The adjoining dining room is perfect for formal dinners and offers views of the back yard. For the holidays, expand the table into the living room for even more seating. The renovated kitchen boasts stainless steel appliances, a large capacity oven that also offers convection cooking. Upgraded cherry cabinets and a large breakfast area are just some of the additional features you'll enjoy. The kitchen opens to the step down family room. You will certainly find yourself drawn to this comfortable space with its brick hearth, gas fireplace and access to the patio and back yard. Upstairs, the master bedroom is spacious yet intimate. With plenty of closet space, a dressing area, and the en-suite bathroom, this will definitely be your personal retreat. The other three bedrooms provide ample closet space and impressive dimensions. A hall bathroom and linen closet complete the second level. The finished basement offers an open recreation area, private office or craft room and multiple storage spaces. Enjoy summer activities on the patio and in the fenced back yard. The two car garage provides room for the cars and extra space for storage. Spotless and lovingly maintained, you can buy with confidence with the included one year home warranty. Book your private tour today and get ready to call this one "Home."
Location
State NJ
County Burlington
Area Mount Laurel Twp (20324)
Zoning RES
Direction Northwest
Rooms
Other Rooms Living Room, Dining Room, Primary Bedroom, Bedroom 2, Bedroom 3, Kitchen, Family Room, Bedroom 1, Laundry, Other
Basement Full, Drainage System, Fully Finished
Interior
Interior Features Primary Bath(s), Butlers Pantry, Ceiling Fan(s), Stall Shower, Dining Area
Hot Water Natural Gas
Heating Gas, Forced Air
Cooling Central A/C
Flooring Fully Carpeted, Tile/Brick
Fireplaces Number 1
Fireplaces Type Brick, Gas/Propane
Equipment Oven - Self Cleaning, Dishwasher, Disposal, Energy Efficient Appliances, Built-In Microwave
Fireplace Y
Window Features Bay/Bow,Energy Efficient,Replacement
Appliance Oven - Self Cleaning, Dishwasher, Disposal, Energy Efficient Appliances, Built-In Microwave
Heat Source Natural Gas
Laundry Main Floor
Exterior
Exterior Feature Patio(s)
Parking Features Inside Access, Garage Door Opener
Garage Spaces 5.0
Fence Other
Utilities Available Cable TV
Water Access N
Roof Type Pitched,Shingle
Accessibility None
Porch Patio(s)
Attached Garage 2
Total Parking Spaces 5
Garage Y
Building
Lot Description Level, Front Yard, Rear Yard, SideYard(s)
Story 2
Sewer Public Sewer
Water Public
Architectural Style Colonial
Level or Stories 2
Additional Building Above Grade
New Construction N
Schools
High Schools Lenape
School District Lenape Regional High
Others
Senior Community No
Tax ID 24-00304 02-00023
Ownership Fee Simple
Acceptable Financing Conventional, VA, FHA 203(b)
Listing Terms Conventional, VA, FHA 203(b)
Financing Conventional,VA,FHA 203(b)
Read Less Info
Want to know what your home might be worth? Contact us for a FREE valuation!

Our team is ready to help you sell your home for the highest possible price ASAP

Bought with John R. Wuertz • BHHS Fox & Roach-Mt Laurel

"My job is to find and attract mastery-based agents to the office, protect the culture, and make sure everyone is happy! "






