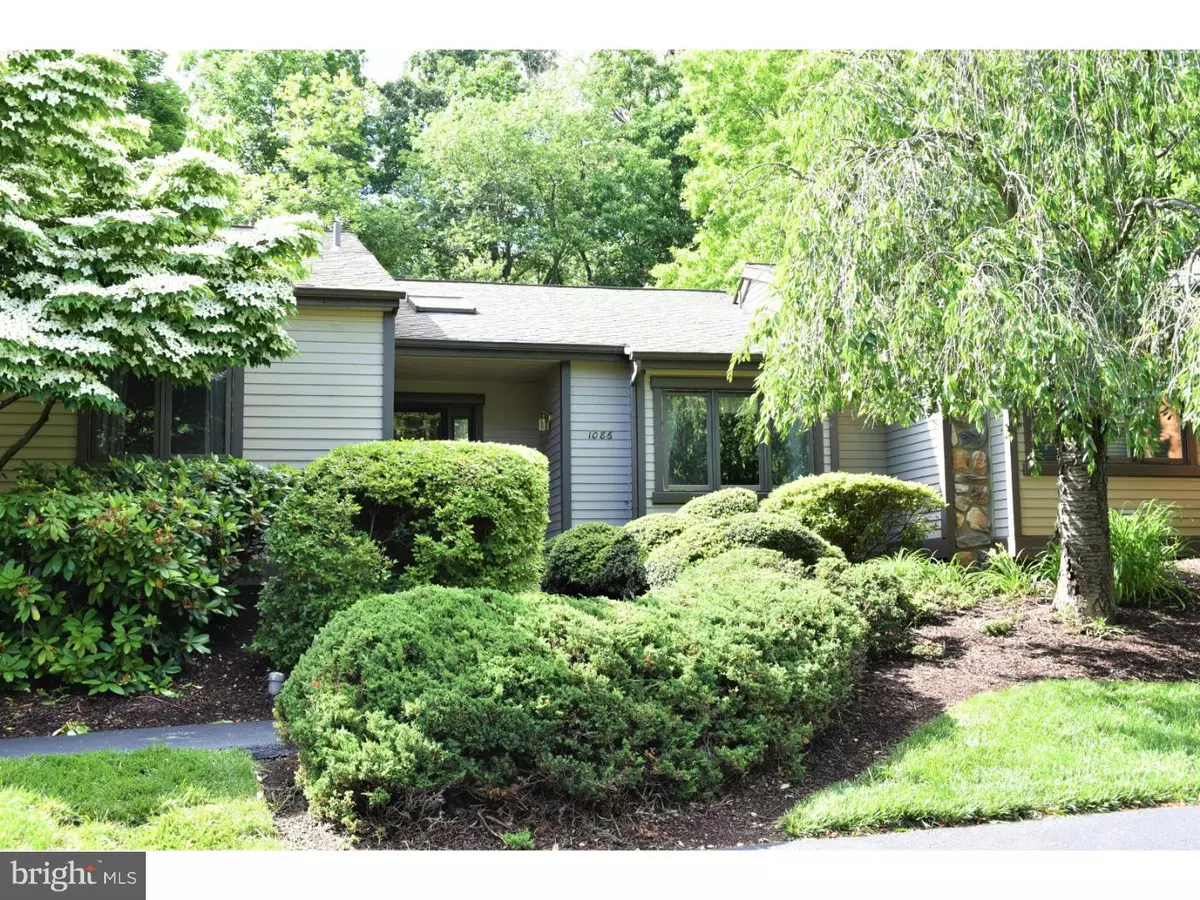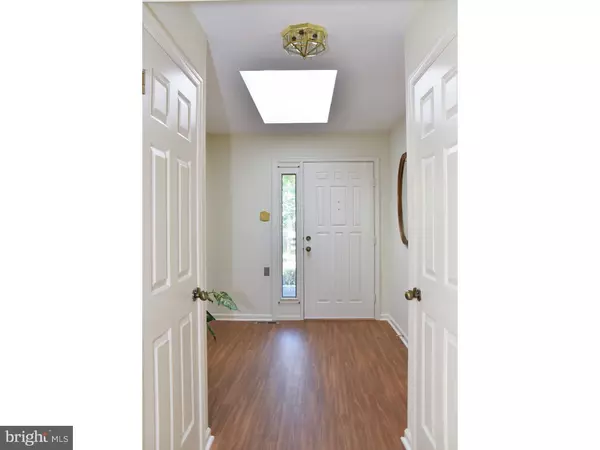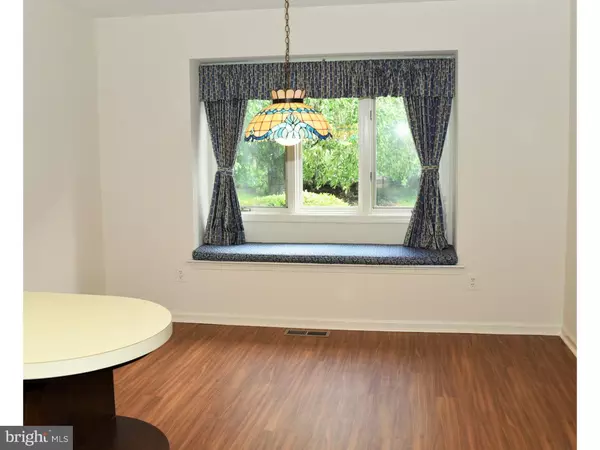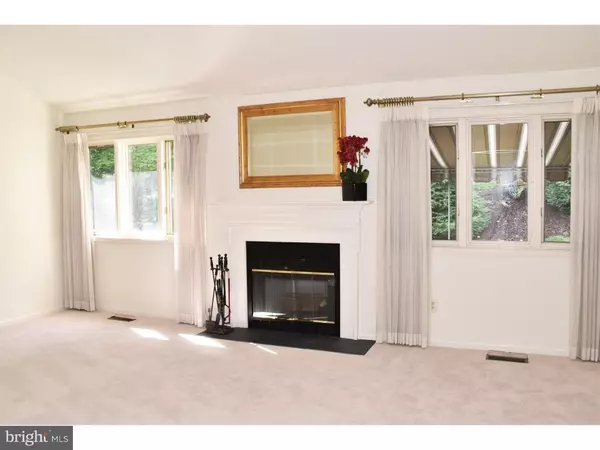$323,500
$336,000
3.7%For more information regarding the value of a property, please contact us for a free consultation.
2 Beds
3 Baths
1,765 SqFt
SOLD DATE : 09/13/2016
Key Details
Sold Price $323,500
Property Type Townhouse
Sub Type Interior Row/Townhouse
Listing Status Sold
Purchase Type For Sale
Square Footage 1,765 sqft
Price per Sqft $183
Subdivision Hersheys Mill
MLS Listing ID 1002443268
Sold Date 09/13/16
Style Ranch/Rambler
Bedrooms 2
Full Baths 3
HOA Fees $513/mo
HOA Y/N Y
Abv Grd Liv Area 1,765
Originating Board TREND
Year Built 1988
Annual Tax Amount $5,726
Tax Year 2016
Lot Size 1,706 Sqft
Acres 0.04
Lot Dimensions FOOTPRINT
Property Description
Lucky you! Rare opportunity -Thornbury in Hershey's Mill 55+ GATED Community-all spiffed & ready for you to move in. NEW PAINT throughout the Main Level & part of Lower Level. This spacious floorplan is sure to please. Enter the Foyer with NEW Laminate Floors that continue into the Eat-In Kitchen. Enjoy the NEW Refrigerator & Stove/Oven plus NEW Faucet, Sink, Disposal & Microwave. Your furniture will fit nicely in the Living Room & the Fireplace can take the chill off wintry evenings. Entertain outdoors on the Patio with friends & family. Use the Dining Room with Tray Ceiling for Formal entertaining or convert as you wish. NEW Carpet in Dining, Living Rooms & both Bedrooms. NEW Washer & Dryer are in the Hallway closet for your convenience. Hall Bath has Tub /Shower combo. As for the Master Bedroom, the charming Window Seat calls for cushions, plants...maybe even a pooch or kitty cat? Plenty of Closet space plus adjacent Master Bath offering Skylights, Shower & Soaking Tub. NEW FIXTURES & SHOWER HEADS in all 3 Baths! Want more space? The Finished Lower Level has a lot of NEW PAINT & CARPET & finished Rooms for Office/Craft or other use. There is a Full Bath with Shower & room for Storage. One Car Detached Garage with door, is near house. The livin' is easy at Hershey's Mill, with no more mowing, shoveling, raking, etc. So many activities for your enjoyment from Sports (tennis, bocce, pickle ball, paddle tennis) to singing & acting groups. Large Community Pool. Clubs from A to Z, from books to computers to bridge & more. If you are a gardener, sign up for a plot to show off your green thumb... even an 18 hole Golf Course, should you care to join, as well as the Social Membership for Happy Hour & Dining inside & on the Deck in good weather. Decisions, decisions...so come see this lovely home in the best kept secret around. Homeowner's Association: Monthly Fee: $513 ***Buyer pays One Time Capital Contribution Fee Equal to 1 Quarter ($ 2,000 -2016) to Kennett Village HOA & One Time Capital Improvement Fee of $1,707 paid to Hershey's Mill Master Association at Closing.*** Kennett Village HOA Fee Includes: Exterior maintenance of home (excluding decks & patios), homeowner's insurance on dwelling, 24 hour guarded gates, snow removal, trash removal, water, sewer, landscape maintenance, upkeep of roads & paths, basic, standard & digital cable TV, swimming, tennis, paddle tennis, bus for cultural and shopping trips.
Location
State PA
County Chester
Area East Goshen Twp (10353)
Zoning R2
Rooms
Other Rooms Living Room, Dining Room, Primary Bedroom, Kitchen, Family Room, Bedroom 1, Other
Basement Full, Fully Finished
Interior
Interior Features Primary Bath(s), Skylight(s), Stall Shower, Kitchen - Eat-In
Hot Water Electric
Heating Heat Pump - Electric BackUp, Forced Air
Cooling Central A/C
Flooring Fully Carpeted, Vinyl, Tile/Brick
Fireplaces Number 1
Equipment Built-In Range, Oven - Self Cleaning, Dishwasher, Disposal
Fireplace Y
Appliance Built-In Range, Oven - Self Cleaning, Dishwasher, Disposal
Laundry Main Floor
Exterior
Exterior Feature Patio(s)
Garage Spaces 1.0
Utilities Available Cable TV
Amenities Available Swimming Pool, Tennis Courts
Waterfront N
Water Access N
Roof Type Shingle
Accessibility None
Porch Patio(s)
Parking Type Detached Garage
Total Parking Spaces 1
Garage Y
Building
Story 1
Foundation Brick/Mortar
Sewer Other
Water Public
Architectural Style Ranch/Rambler
Level or Stories 1
Additional Building Above Grade
New Construction N
Schools
School District West Chester Area
Others
Pets Allowed Y
HOA Fee Include Pool(s),Common Area Maintenance,Ext Bldg Maint,Lawn Maintenance,Snow Removal,Trash,Water,Sewer,Parking Fee,Insurance,All Ground Fee,Management,Alarm System
Senior Community Yes
Tax ID 53-01R-0287
Ownership Fee Simple
Acceptable Financing Conventional
Listing Terms Conventional
Financing Conventional
Pets Description Case by Case Basis
Read Less Info
Want to know what your home might be worth? Contact us for a FREE valuation!

Our team is ready to help you sell your home for the highest possible price ASAP

Bought with Lillian P Willis • RE/MAX Action Associates

"My job is to find and attract mastery-based agents to the office, protect the culture, and make sure everyone is happy! "






