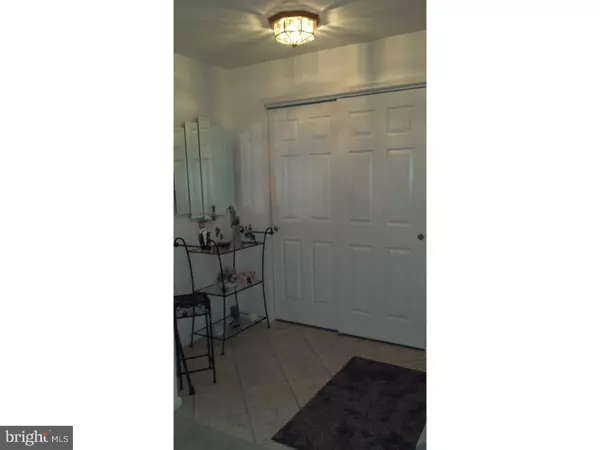$170,000
$174,000
2.3%For more information regarding the value of a property, please contact us for a free consultation.
2 Beds
2 Baths
1,421 SqFt
SOLD DATE : 08/03/2016
Key Details
Sold Price $170,000
Property Type Townhouse
Sub Type End of Row/Townhouse
Listing Status Sold
Purchase Type For Sale
Square Footage 1,421 sqft
Price per Sqft $119
Subdivision Holiday Village E
MLS Listing ID 1002442740
Sold Date 08/03/16
Style Traditional
Bedrooms 2
Full Baths 2
HOA Fees $274/mo
HOA Y/N N
Abv Grd Liv Area 1,421
Originating Board TREND
Year Built 1995
Annual Tax Amount $4,042
Tax Year 2015
Property Description
How Sweet it is! Rare opportunity! This lovely 2 bed, 2 bath home is located on the pond and in the back! Water views from every window. This location boasts a higher level of seclusion and tranquility. Love this Coventry model floor plan too. The kitchen has plenty of cabinets including a pantry cabinet. The formal living room, with vaulted ceiling up to the spacious loft provides a real openness. Gentle curving stairway to the loft too. Enjoy the warmth of the beautiful built in gas fireplace with marble surround in the cool spring nights and cooler months. The sunroom is beautiful, looking out to the water. Relax on your covered porch just off the sunroom. Such a nice flow in this bright and sunny home! The master bedroom is extra large and provides enough space for a king size bed, has high vaulted ceiling, 2 large walk-in closets, master bath and dressing area! The second bedroom also includes a walk in closet. Laundry room includes extra shelving for smart organizing. The carpet is recently shampooed and is a nice neutral shade. All the appliances are included. Water heater replaced in 2011. This model offers a generous amount of storage space. Meticulously maintained and clean, this home is move in condition. Here, the association takes care of the outside so you can spend all your time on you! Come discover what others already have. This wonderful 55 plus community offers many amenities and endless activities. The pool is open! Short walk for groceries and bank. You deserve that peaceful, easy feeling!
Location
State NJ
County Burlington
Area Mount Laurel Twp (20324)
Zoning R
Rooms
Other Rooms Living Room, Dining Room, Primary Bedroom, Kitchen, Bedroom 1, Other, Attic
Interior
Interior Features Primary Bath(s), Butlers Pantry, Ceiling Fan(s), Stall Shower, Kitchen - Eat-In
Hot Water Natural Gas
Heating Gas, Forced Air
Cooling Central A/C
Flooring Fully Carpeted, Vinyl, Tile/Brick
Fireplaces Number 1
Fireplaces Type Marble, Gas/Propane
Equipment Built-In Range, Oven - Self Cleaning, Dishwasher, Disposal, Built-In Microwave
Fireplace Y
Appliance Built-In Range, Oven - Self Cleaning, Dishwasher, Disposal, Built-In Microwave
Heat Source Natural Gas
Laundry Main Floor
Exterior
Exterior Feature Porch(es)
Utilities Available Cable TV
Amenities Available Swimming Pool, Tennis Courts, Club House
Roof Type Pitched,Shingle
Accessibility None
Porch Porch(es)
Garage N
Building
Lot Description Corner, Level, Open
Story 1.5
Foundation Slab
Sewer Public Sewer
Water Public
Architectural Style Traditional
Level or Stories 1.5
Additional Building Above Grade
Structure Type Cathedral Ceilings,9'+ Ceilings
New Construction N
Schools
School District Mount Laurel Township Public Schools
Others
Pets Allowed Y
HOA Fee Include Pool(s),Common Area Maintenance,Ext Bldg Maint,Lawn Maintenance,Snow Removal,Trash,Parking Fee,Insurance,All Ground Fee,Management
Senior Community Yes
Tax ID 24-01600 02-00001-C3204
Ownership Condominium
Security Features Security System
Pets Allowed Case by Case Basis
Read Less Info
Want to know what your home might be worth? Contact us for a FREE valuation!

Our team is ready to help you sell your home for the highest possible price ASAP

Bought with Kathleen B Adams • BHHS Fox & Roach-Medford

"My job is to find and attract mastery-based agents to the office, protect the culture, and make sure everyone is happy! "






