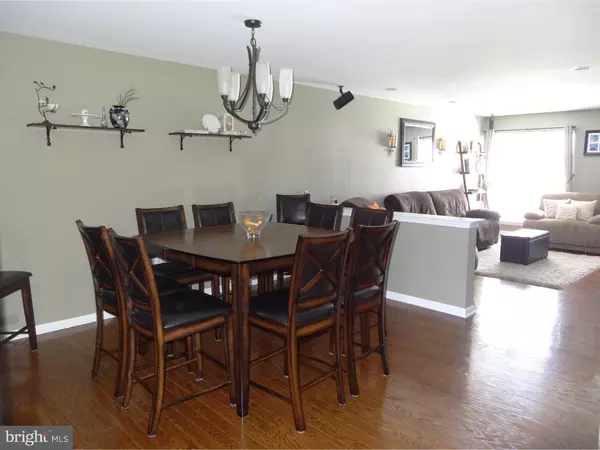$215,000
$229,000
6.1%For more information regarding the value of a property, please contact us for a free consultation.
3 Beds
3 Baths
1,914 SqFt
SOLD DATE : 08/05/2016
Key Details
Sold Price $215,000
Property Type Townhouse
Sub Type Interior Row/Townhouse
Listing Status Sold
Purchase Type For Sale
Square Footage 1,914 sqft
Price per Sqft $112
Subdivision Valleybrook
MLS Listing ID 1002436152
Sold Date 08/05/16
Style Contemporary
Bedrooms 3
Full Baths 2
Half Baths 1
HOA Fees $52/ann
HOA Y/N Y
Abv Grd Liv Area 1,914
Originating Board TREND
Year Built 1994
Annual Tax Amount $7,133
Tax Year 2015
Lot Dimensions 24X129
Property Description
This gorgeous townhouse in a private cul de sac of Valleybrook is a must see. The home has been tastefully decorated throughout and features many upgrades. There is hardwood flooring throughout the first floor, recessed lighting, a thermostat that can be programmed via your smartphone, custom woodwork surrounding the family room fireplace, a large oversized garage and much much more. The first floor features large living and dining rooms adjacent to one another that are ideal for entertaining. The family room features a soaring 2 story ceiling and a massive wall of windows along with a wood burning fireplace. The large eat in kitchen has plenty of space for the whole family. Upstairs you will find 3 generously sized bedrooms and a convenient 2nd floor laundry room. The master retreat features walk in closets, a large master bathroom with soaking tub, and plenty of natural light. The private backyard will be perfect for those summer barbecues. The air conditioner, heater, and hot water tank are all only 2 YEARS OLD! This home is priced to sell and won't last long!
Location
State NJ
County Camden
Area Gloucester Twp (20415)
Zoning RES
Rooms
Other Rooms Living Room, Dining Room, Primary Bedroom, Bedroom 2, Kitchen, Family Room, Bedroom 1, Laundry, Attic
Interior
Interior Features Primary Bath(s), Kitchen - Island, Ceiling Fan(s), Kitchen - Eat-In
Hot Water Natural Gas
Heating Gas, Forced Air, Programmable Thermostat
Cooling Central A/C
Flooring Wood, Fully Carpeted, Vinyl, Tile/Brick
Fireplaces Number 1
Fireplaces Type Stone
Equipment Built-In Range, Oven - Self Cleaning, Dishwasher, Built-In Microwave
Fireplace Y
Appliance Built-In Range, Oven - Self Cleaning, Dishwasher, Built-In Microwave
Heat Source Natural Gas
Laundry Upper Floor
Exterior
Exterior Feature Patio(s)
Parking Features Inside Access, Garage Door Opener
Garage Spaces 4.0
Utilities Available Cable TV
Amenities Available Swimming Pool, Tennis Courts, Tot Lots/Playground
Water Access N
Roof Type Pitched,Shingle
Accessibility None
Porch Patio(s)
Attached Garage 1
Total Parking Spaces 4
Garage Y
Building
Lot Description Cul-de-sac, Front Yard, Rear Yard
Story 2
Sewer Public Sewer
Water Public
Architectural Style Contemporary
Level or Stories 2
Additional Building Above Grade
Structure Type Cathedral Ceilings,9'+ Ceilings
New Construction N
Schools
High Schools Highland Regional
School District Black Horse Pike Regional Schools
Others
HOA Fee Include Pool(s),Common Area Maintenance,Lawn Maintenance
Senior Community No
Tax ID 15-08004-00013
Ownership Fee Simple
Read Less Info
Want to know what your home might be worth? Contact us for a FREE valuation!

Our team is ready to help you sell your home for the highest possible price ASAP

Bought with Shannon K. Kennedy • Keller Williams Realty - Cherry Hill

"My job is to find and attract mastery-based agents to the office, protect the culture, and make sure everyone is happy! "






