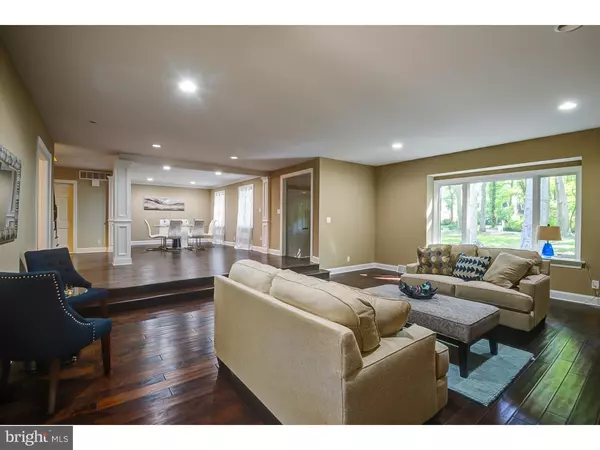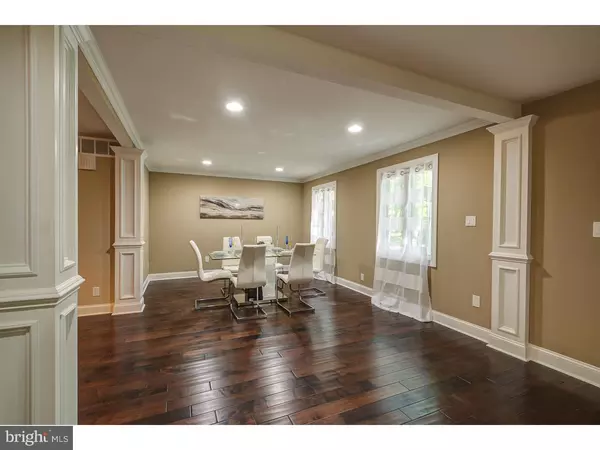$755,000
$765,000
1.3%For more information regarding the value of a property, please contact us for a free consultation.
4 Beds
4 Baths
4,583 SqFt
SOLD DATE : 02/23/2017
Key Details
Sold Price $755,000
Property Type Single Family Home
Sub Type Detached
Listing Status Sold
Purchase Type For Sale
Square Footage 4,583 sqft
Price per Sqft $164
Subdivision Timbercroft
MLS Listing ID 1002446922
Sold Date 02/23/17
Style Tudor
Bedrooms 4
Full Baths 3
Half Baths 1
HOA Y/N N
Abv Grd Liv Area 4,583
Originating Board TREND
Year Built 1969
Annual Tax Amount $14,028
Tax Year 2016
Lot Size 0.999 Acres
Acres 1.0
Lot Dimensions 150X290
Property Description
This distinctive custom Tudor has finishes that will astound you! The original floor plan has been reconfigured with an open layout for today's lifestyles. From the minute you walk through the arched front door, you will be impressed. A large dining room is accented by custom moldings and wood flooring. The living room has one of the home's 3 fireplaces and a bow window. Off the living room is an office with its own climate controlled HVAC system and sliding doors to the exterior. The kitchen has everything a connoisseur of fine living might desire. No expense spared from the Wolf, Bosch and Sub- Zero appliances to the two islands, custom cabinets, glass backsplash, granite counters and moldings. Adjoining the kitchen is the family room which is accented by the restored brick fireplace, a bar area which has custom cabinets for storage and serving, and bar stool seating. Upstairs are 3 full baths and generous sized bedrooms. The master suite incorporates a sitting area with the home's 3rd fireplace, TWO walk-in closets and an ensuite with a free-standing tub, and a fully tiled walk in steam shower. Almost everything else is new in the home: exterior siding, windows, stamped concrete walkway and patio, landscaping, roof (about 3yrs old), 2 HVAC, 2 hot water heaters, flooring, moldings, stair railing, kitchen, baths, and lighting. Situated on an acre there is room for adding a recreational area or an in ground pool. Designed to suit all occasions from entertaining guests to relaxing after a day at work, this house will impress you!
Location
State NJ
County Burlington
Area Moorestown Twp (20322)
Zoning RES
Rooms
Other Rooms Living Room, Dining Room, Primary Bedroom, Bedroom 2, Bedroom 3, Kitchen, Family Room, Bedroom 1, Laundry, Other, Attic
Interior
Interior Features Primary Bath(s), Kitchen - Island, Butlers Pantry, Ceiling Fan(s), Kitchen - Eat-In
Hot Water Natural Gas
Heating Gas
Cooling Central A/C
Flooring Wood, Fully Carpeted, Tile/Brick
Equipment Cooktop, Built-In Range, Oven - Wall, Oven - Double, Dishwasher, Refrigerator, Built-In Microwave
Fireplace N
Window Features Replacement
Appliance Cooktop, Built-In Range, Oven - Wall, Oven - Double, Dishwasher, Refrigerator, Built-In Microwave
Heat Source Natural Gas
Laundry Main Floor
Exterior
Exterior Feature Patio(s)
Garage Spaces 5.0
Water Access N
Accessibility None
Porch Patio(s)
Attached Garage 2
Total Parking Spaces 5
Garage Y
Building
Lot Description Front Yard, Rear Yard
Story 2
Sewer Public Sewer
Water Public
Architectural Style Tudor
Level or Stories 2
Additional Building Above Grade
New Construction N
Schools
Middle Schools Wm Allen Iii
High Schools Moorestown
School District Moorestown Township Public Schools
Others
Senior Community No
Tax ID 22-03701-00015
Ownership Fee Simple
Read Less Info
Want to know what your home might be worth? Contact us for a FREE valuation!

Our team is ready to help you sell your home for the highest possible price ASAP

Bought with Kathleen T McNamara • Coldwell Banker Realty

"My job is to find and attract mastery-based agents to the office, protect the culture, and make sure everyone is happy! "






