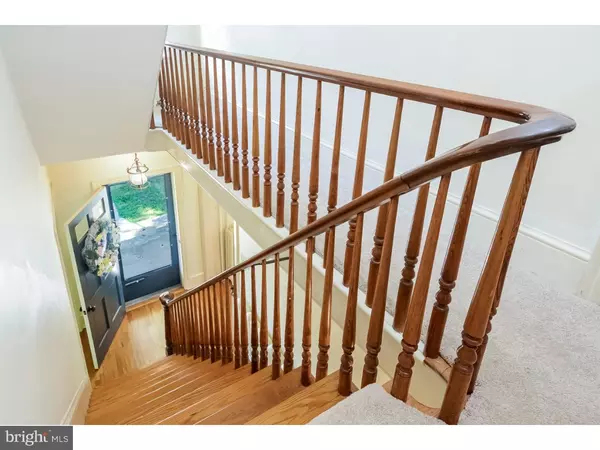$525,000
$525,000
For more information regarding the value of a property, please contact us for a free consultation.
6 Beds
3 Baths
2,686 SqFt
SOLD DATE : 10/31/2016
Key Details
Sold Price $525,000
Property Type Single Family Home
Sub Type Detached
Listing Status Sold
Purchase Type For Sale
Square Footage 2,686 sqft
Price per Sqft $195
Subdivision Fortuna
MLS Listing ID 1002449914
Sold Date 10/31/16
Style Colonial
Bedrooms 6
Full Baths 2
Half Baths 1
HOA Y/N N
Abv Grd Liv Area 2,686
Originating Board TREND
Year Built 1835
Annual Tax Amount $7,650
Tax Year 2016
Lot Size 1.976 Acres
Acres 1.98
Lot Dimensions 280
Property Description
7-Bay Garage Space & Huge Barn Accompany this Large (4-6 Bedrooms) Historic Colonial Home! Need room for your collection of cars? Have a hobby or in-home business that needs extra storage room? YES? Then this property is just for you! Situated on nearly 2 Acres of Land, this Three-Story Stone Home (Circa 1835) offers Period Charm with Exposed Stone Interior Walls, Bull-Nosed Walls to Deep Window Sills, Built-In Bookcases & Cabinets, Wide Wood Moldings, Hardwood Floors, Period Light Sconces, and Many More Surprises! A beautifully Crafted Wood Railing with Spindles awaits your discovery as you enter into the Center Hall Foyer with multiple entries into the Living Room and Dining Room. There is plenty of entertaining space in the Light-Filled Living Room from the Bank of Windows that showcase the Built-In Bookcases that flank the Fireplace. A Corner Cabinet, Glass-Faced Built-In China Cabinet, and Period Chandelier with Light Sconces provides the perfect back-drop for meals with family and friends in the Dining Room. Push through the Swinging Door to the Kitchen and find plenty of room to cook ? you might even place a small island or kitchen table. A Main Floor Bedroom, a Half-Bath Powder Room, and a Sitting Room/Office/Playroom are also included on this First Floor. The Second Floor consists of a Master Bedroom with an En-Suite Bathroom and Custom Built-In Closet Inserts. Two additional Large Bedrooms and a Hall Bath complete the Second Floor. The Third Floor provides Two More Additional Bedrooms! Outside you'll be delighted to find an In-Ground Pool set against lush Landscaping. Outbuildings include: *OVERSIZED 4-CAR DETACHED GARAGE* with Electric and Taller Height Garage Doors to accommodate small trucks; an *ENORMOUS BANK BARN* with an additional attached *2-ROOM OFFICE SUITE*, and attached *3-CAR GARAGE SPACE*; an Original *CARRIAGE HOUSE* (now used for storage), and a *SPRINGHOUSE*. Conveniently located for commuters with near-by Train Stations and quick access to Major Highways (Route 309, Route 202, PA Turnpike). Lots of Shopping: Montgomeryville Mall, Wegmans, BJ's, Costco, Lowes, Target & a myriad of others! North Penn Schools! Definitely worth a look if you have "stuff!" (Property is presently heated with oil, but owner brought natural gas line to house for potential future change-over. 3rd floor has central air, as does the offices in the barn.) Please see "tour" for additional pictures and interactive floor plan.
Location
State PA
County Montgomery
Area Hatfield Twp (10635)
Zoning RA1
Rooms
Other Rooms Living Room, Dining Room, Primary Bedroom, Bedroom 2, Bedroom 3, Kitchen, Bedroom 1, Other
Basement Partial, Unfinished, Outside Entrance
Interior
Interior Features Primary Bath(s), Butlers Pantry, Ceiling Fan(s), Kitchen - Eat-In
Hot Water Electric
Heating Oil, Hot Water, Radiator
Cooling Central A/C, Wall Unit
Flooring Wood, Fully Carpeted, Tile/Brick
Fireplaces Number 1
Equipment Dishwasher
Fireplace Y
Appliance Dishwasher
Heat Source Oil
Laundry Basement
Exterior
Exterior Feature Patio(s), Porch(es)
Parking Features Garage Door Opener, Oversized
Garage Spaces 7.0
Fence Other
Pool In Ground
Utilities Available Cable TV
Water Access N
Accessibility None
Porch Patio(s), Porch(es)
Total Parking Spaces 7
Garage Y
Building
Lot Description Level, Front Yard, Rear Yard, SideYard(s)
Story 3+
Sewer Public Sewer
Water Public
Architectural Style Colonial
Level or Stories 3+
Additional Building Above Grade
Structure Type 9'+ Ceilings
New Construction N
Schools
High Schools North Penn Senior
School District North Penn
Others
Senior Community No
Tax ID 35-00-02362-006
Ownership Fee Simple
Read Less Info
Want to know what your home might be worth? Contact us for a FREE valuation!

Our team is ready to help you sell your home for the highest possible price ASAP

Bought with Christopher P Hennessy • RE/MAX Realty Group-Lansdale

"My job is to find and attract mastery-based agents to the office, protect the culture, and make sure everyone is happy! "






