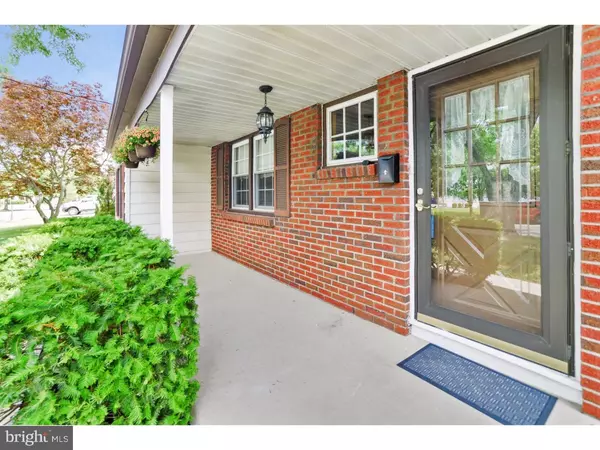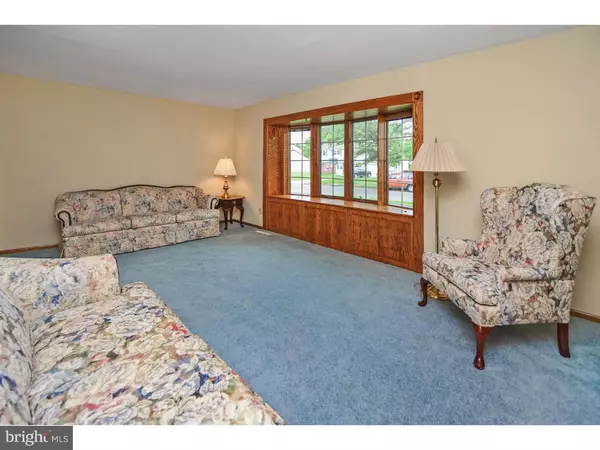$265,000
$269,900
1.8%For more information regarding the value of a property, please contact us for a free consultation.
5 Beds
3 Baths
2,135 SqFt
SOLD DATE : 08/30/2016
Key Details
Sold Price $265,000
Property Type Single Family Home
Sub Type Detached
Listing Status Sold
Purchase Type For Sale
Square Footage 2,135 sqft
Price per Sqft $124
Subdivision Heritage
MLS Listing ID 1002457284
Sold Date 08/30/16
Style Traditional
Bedrooms 5
Full Baths 2
Half Baths 1
HOA Y/N N
Abv Grd Liv Area 2,135
Originating Board TREND
Year Built 1958
Annual Tax Amount $6,410
Tax Year 2015
Lot Size 10,890 Sqft
Acres 0.25
Lot Dimensions .25
Property Description
THIS is THE ONE! Desirable Heritage Village traditional home with great curb appeal, a large private lot and an EXPANDED floor plan, making this a very large home that is perfect for the modern family. There's lots of room to play and enjoy in the expansive lawn plus a detached 1.5 car garage is heated, has electrical service and access to natural gas line. A large workbench and storage cabinets make it a great location for the hobbyist in the family or as a home for your vehicle, plus additional storage space. A covered front porch is a great place to relax and watch the world pass by and the expanded floor plan has everything you need to spread out and grow. There are formal Living and Dining Rooms with original hardwood flooring covered by carpet, a large eat in Kitchen with an abundance of cabinet and countertop space while the original Family Room has been opened to a first floor addition that includes a cozy brick, wood burning fireplace and lovely built in bookcases and storage flanking both sides. A Sun porch off the Kitchen is a great place to enjoy the warm weather months as well as make entertaining easy. There's also a large Laundry Room and a Powder Room on this floor. The upper level is where you'll find 5 bedrooms including a main bedroom with private bathroom and walk in closet plus the additional 4 bedrooms share the main hall bathroom and have ample closet space. There's also hardwood flooring under the carpet in these bedrooms too. The crawl space has been fully waterproofed, the fireplace bricks have been re-pointed in recent years, the heat and air are newer and there is a newer on demand hot water system. A natural gas fitting is located off the patio area for your gas grill or for a firepit. Some cosmetic updating will make this the home of your dreams in a neighborhood where you simply can't go wrong. A short walk to the local elementary school or to the heart of town. Highly rated schools, near shopping areas and restaurants, all major highways for the commuter, a short drive to Philadelphia and the shore points! This one won't last, that's for sure! The market is HOT! Home had tax exempt status so tax amount indicated is close approximation from Evesham Tax Assessors office.
Location
State NJ
County Burlington
Area Evesham Twp (20313)
Zoning MD
Rooms
Other Rooms Living Room, Dining Room, Primary Bedroom, Bedroom 2, Bedroom 3, Kitchen, Family Room, Bedroom 1, Laundry, Other, Attic
Interior
Interior Features Primary Bath(s), Ceiling Fan(s), Stall Shower, Kitchen - Eat-In
Hot Water Natural Gas
Heating Gas, Forced Air
Cooling Central A/C
Flooring Wood, Fully Carpeted, Vinyl, Tile/Brick
Fireplaces Number 1
Fireplaces Type Brick, Gas/Propane
Equipment Built-In Range, Dishwasher
Fireplace Y
Window Features Bay/Bow
Appliance Built-In Range, Dishwasher
Heat Source Natural Gas
Laundry Main Floor
Exterior
Exterior Feature Patio(s)
Parking Features Oversized
Garage Spaces 1.0
Utilities Available Cable TV
Water Access N
Accessibility None
Porch Patio(s)
Total Parking Spaces 1
Garage Y
Building
Lot Description Level, Front Yard, Rear Yard, SideYard(s)
Story 2
Sewer Public Sewer
Water Public
Architectural Style Traditional
Level or Stories 2
Additional Building Above Grade
New Construction N
Schools
Elementary Schools Beeler
Middle Schools Marlton
School District Evesham Township
Others
Senior Community No
Tax ID 13-00028 06-00002
Ownership Fee Simple
Read Less Info
Want to know what your home might be worth? Contact us for a FREE valuation!

Our team is ready to help you sell your home for the highest possible price ASAP

Bought with Christopher D Bate • Keller Williams Realty - Moorestown

"My job is to find and attract mastery-based agents to the office, protect the culture, and make sure everyone is happy! "






